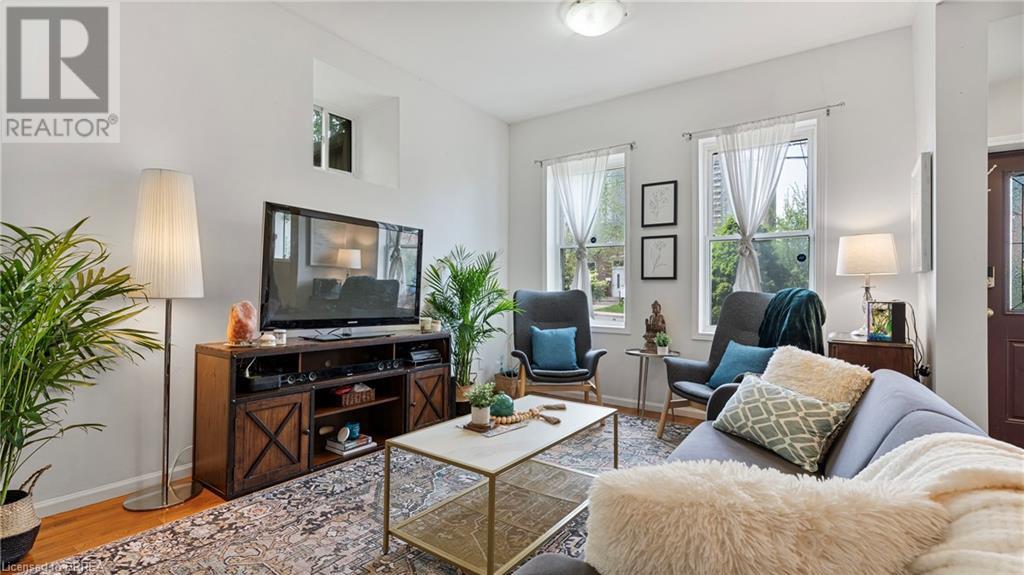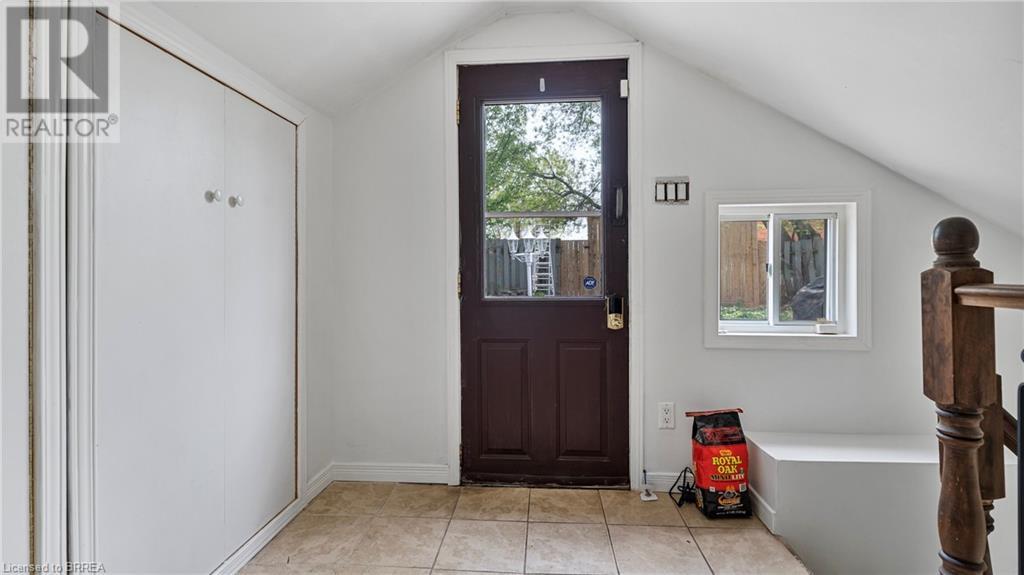Hamilton
Burlington
Niagara
166 Hess Street N Hamilton, Ontario L8R 2T4
$599,900
This historic 1870s coach house, featuring 3 bedrooms and 2 bathrooms, presents a unique chance to own a slice of Hamilton’s heritage while embracing the vibrancy of downtown living. The main level highlights a generously sized, sunlit living room ideal for relaxation and entertaining. The versatile loft space above offers endless possibilities, whether as a home office, art studio, or additional living area. Nestled among mature trees and lush greenery, the 38ft x 96ft lot provides a peaceful oasis in the city. With its charming character, adaptable spaces, and prime location, this home is perfect for those seeking a distinctive and dynamic lifestyle. It’s conveniently close to Highway 403, local hospitals, schools, parks, Hess Village, and Bayfront Park. (id:52581)
Open House
This property has open houses!
1:00 pm
Ends at:3:00 pm
Property Details
| MLS® Number | 40630514 |
| Property Type | Single Family |
| Amenities Near By | Park, Place Of Worship, Playground, Public Transit, Schools |
| Equipment Type | Furnace, Water Heater |
| Features | Crushed Stone Driveway, Skylight |
| Parking Space Total | 1 |
| Rental Equipment Type | Furnace, Water Heater |
| Structure | Shed |
Building
| Bathroom Total | 2 |
| Bedrooms Above Ground | 3 |
| Bedrooms Total | 3 |
| Appliances | Dishwasher, Dryer, Refrigerator, Washer, Microwave Built-in, Gas Stove(s) |
| Architectural Style | Bungalow |
| Basement Type | None |
| Constructed Date | 1870 |
| Construction Material | Wood Frame |
| Construction Style Attachment | Detached |
| Cooling Type | Central Air Conditioning |
| Exterior Finish | Stucco, Wood |
| Heating Fuel | Natural Gas |
| Heating Type | Forced Air |
| Stories Total | 1 |
| Size Interior | 1132 Sqft |
| Type | House |
| Utility Water | Municipal Water |
Land
| Access Type | Highway Access |
| Acreage | No |
| Land Amenities | Park, Place Of Worship, Playground, Public Transit, Schools |
| Sewer | Municipal Sewage System |
| Size Depth | 96 Ft |
| Size Frontage | 38 Ft |
| Size Total Text | Under 1/2 Acre |
| Zoning Description | D |
Rooms
| Level | Type | Length | Width | Dimensions |
|---|---|---|---|---|
| Second Level | Foyer | 6'2'' x 7'11'' | ||
| Second Level | 3pc Bathroom | 11'1'' x 16'10'' | ||
| Second Level | Bedroom | 14'8'' x 17'8'' | ||
| Main Level | Laundry Room | 6'1'' x 7'4'' | ||
| Main Level | Living Room | 11'6'' x 12'5'' | ||
| Main Level | Bedroom | 9'6'' x 7'9'' | ||
| Main Level | Primary Bedroom | 8'0'' x 12'11'' | ||
| Main Level | Kitchen | 9'9'' x 12'8'' | ||
| Main Level | Dining Room | 11'6'' x 7'1'' | ||
| Main Level | 3pc Bathroom | Measurements not available |
https://www.realtor.ca/real-estate/27269401/166-hess-street-n-hamilton




































