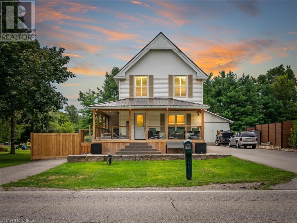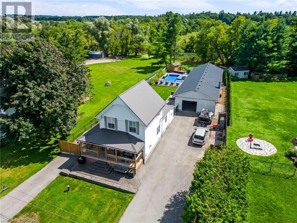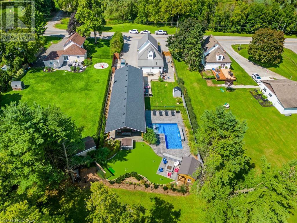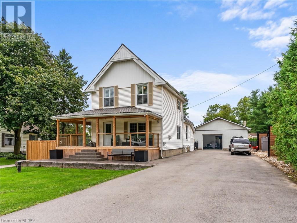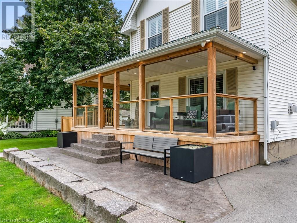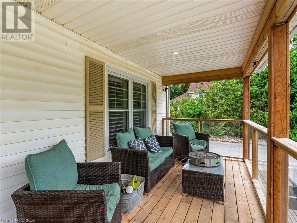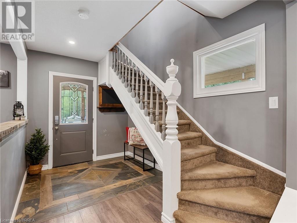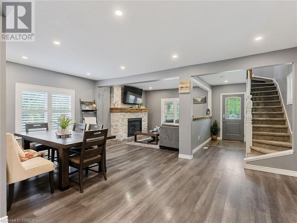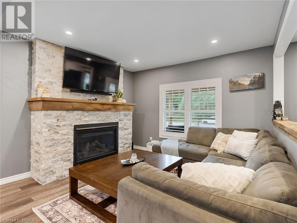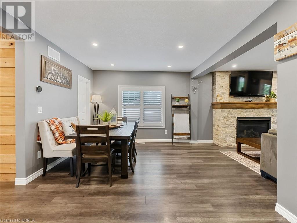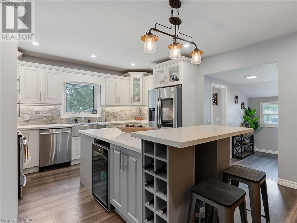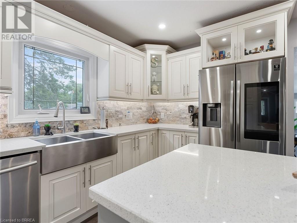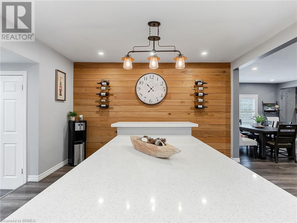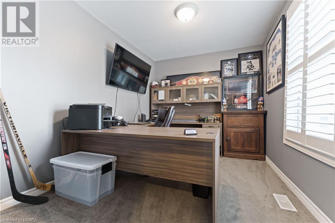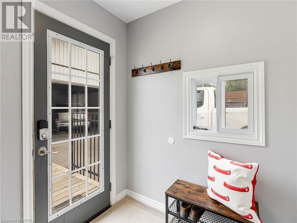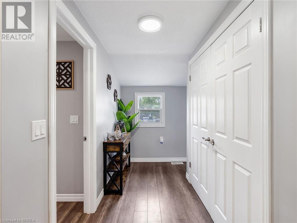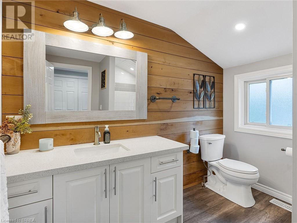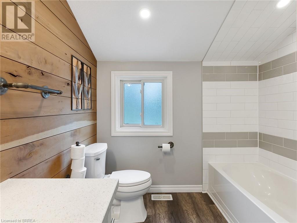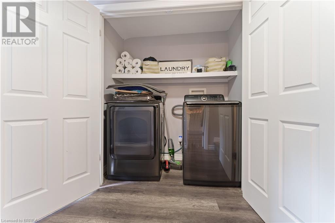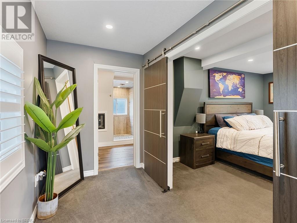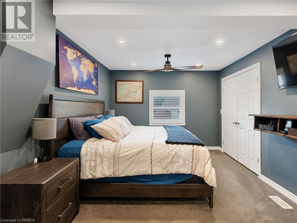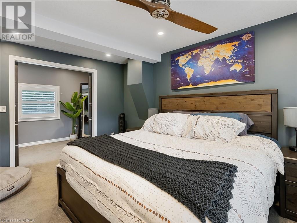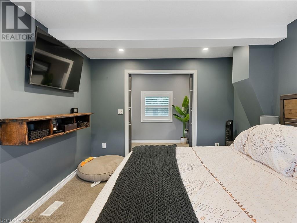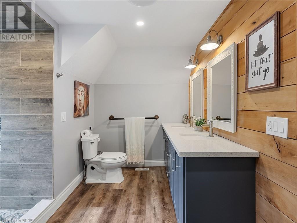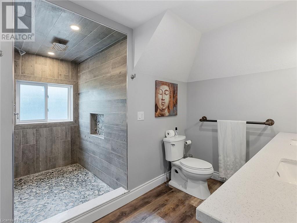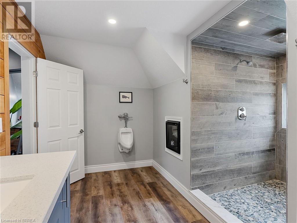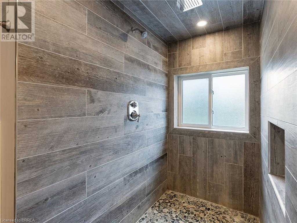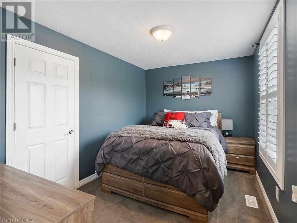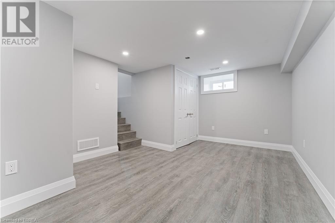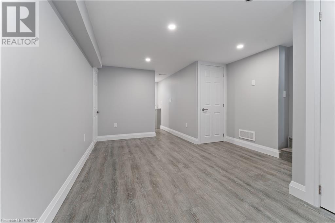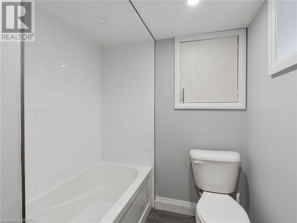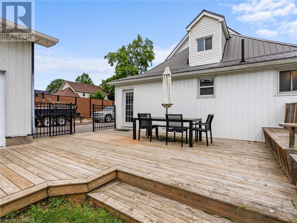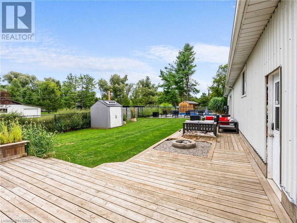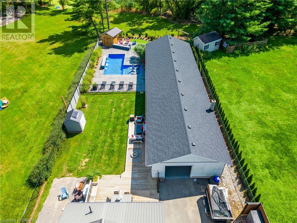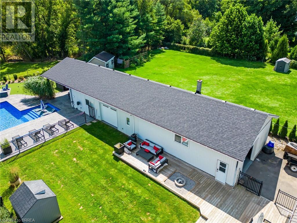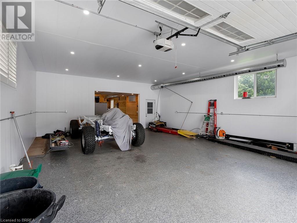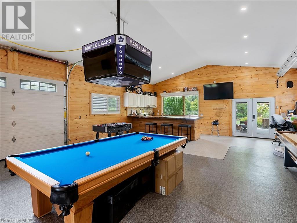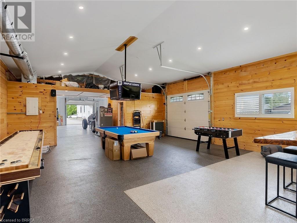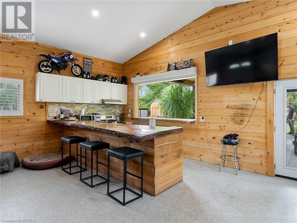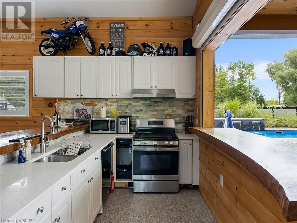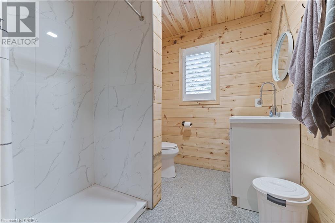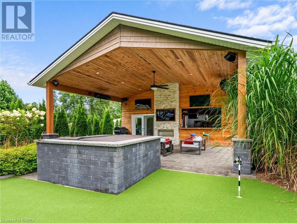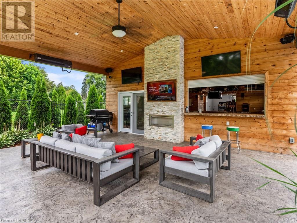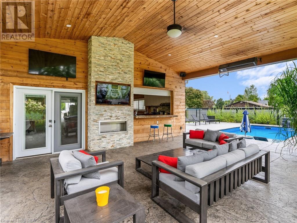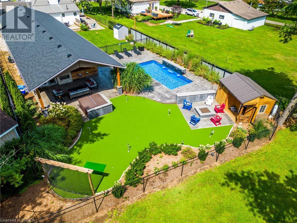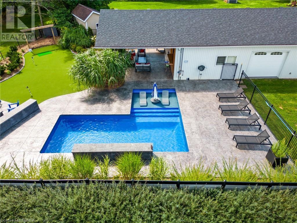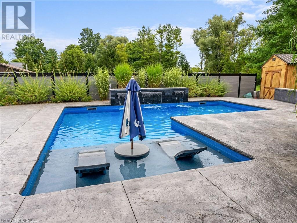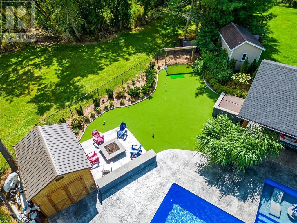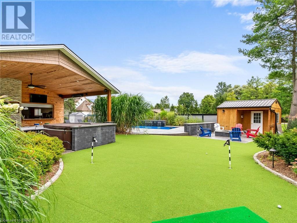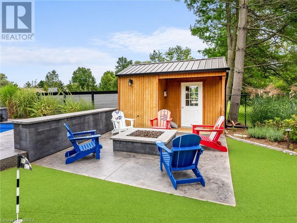Hamilton
Burlington
Niagara
233 Oakland Road Scotland, Ontario N0E 1R0
$1,249,900
Welcome to paradise in the country! A true show stopper property with every amenity you could imagine. This beautiful oasis has been upgraded head to toe, inside and out. Professionally designed backyard oasis in 2022 with beyond stunning entertaining area. Boasting a fully fenced resort style custom pool with lounge area and waterfalls, gorgeous stamped concrete, hot tub, multiple fireplaces, 5 hole lit up golf putting green, driving range, sauna, shed and no rear neighbours. Over 1500 sq ft shop with 2 exterior bays and 1 interior, newly added truss core walls. The 63 x 24 ft shop is fully insulated and heated. Features concrete aggregate floors, lots of storage space, full bathroom, and amazing kitchen! The 20 ft deep covered entertainment area at rear has 2 large hanging gas heaters, a gas fireplace, multiple tvs, bar access, pool access, and is the best spot in town for entertaining guests or relaxing on your own. The home features a new wrap around deck, 2 long driveways on either side of house for plenty of parking, stamped concrete and armour stone. Metal roof on the home and newly shingled shop. Cozy and upgraded main living space features high end kitchen, main floor bedroom, full bathroom, laundry, and warm living room. The basement area can be utilized as a rec room or extra bedroom and full bath. 100amp service for the house and 100amp for shop, with newly added 22kw Generac Generator so you're never without power. The backyard and shop also has a fully wired surround sound system, underground subwoofers for stereo. Windows and all mechanicals have been recently updated to the highest level. Don't miss this one! (id:52581)
Property Details
| MLS® Number | 40635411 |
| Property Type | Single Family |
| Amenities Near By | Golf Nearby, Schools |
| Community Features | Community Centre, School Bus |
| Features | Crushed Stone Driveway, Country Residential |
| Parking Space Total | 24 |
Building
| Bathroom Total | 3 |
| Bedrooms Above Ground | 3 |
| Bedrooms Below Ground | 1 |
| Bedrooms Total | 4 |
| Appliances | Dishwasher, Dryer, Refrigerator, Washer, Gas Stove(s), Window Coverings, Wine Fridge, Hot Tub |
| Architectural Style | 2 Level |
| Basement Development | Finished |
| Basement Type | Partial (finished) |
| Construction Style Attachment | Detached |
| Cooling Type | Central Air Conditioning |
| Exterior Finish | Vinyl Siding |
| Foundation Type | Unknown |
| Heating Fuel | Natural Gas |
| Heating Type | Forced Air |
| Stories Total | 2 |
| Size Interior | 1886 Sqft |
| Type | House |
| Utility Water | Sand Point, Well |
Parking
| Detached Garage |
Land
| Access Type | Highway Access |
| Acreage | No |
| Land Amenities | Golf Nearby, Schools |
| Sewer | Septic System |
| Size Depth | 224 Ft |
| Size Frontage | 70 Ft |
| Size Total Text | Under 1/2 Acre |
| Zoning Description | A |
Rooms
| Level | Type | Length | Width | Dimensions |
|---|---|---|---|---|
| Second Level | Bedroom | 13'3'' x 8'5'' | ||
| Second Level | Primary Bedroom | 14'9'' x 10'9'' | ||
| Second Level | 4pc Bathroom | 13'9'' x 12'11'' | ||
| Basement | 4pc Bathroom | 6'3'' x 7'3'' | ||
| Basement | Bedroom | 15'4'' x 10'9'' | ||
| Basement | Other | 9'5'' x 2'11'' | ||
| Main Level | 4pc Bathroom | 8'1'' x 9'7'' | ||
| Main Level | Bedroom | 9'2'' x 13'1'' | ||
| Main Level | Kitchen | 16'10'' x 13'1'' | ||
| Main Level | Dining Room | 7'9'' x 11'1'' | ||
| Main Level | Living Room | 13'3'' x 23'2'' | ||
| Main Level | Foyer | 7'9'' x 12'0'' |
https://www.realtor.ca/real-estate/27315408/233-oakland-road-scotland


