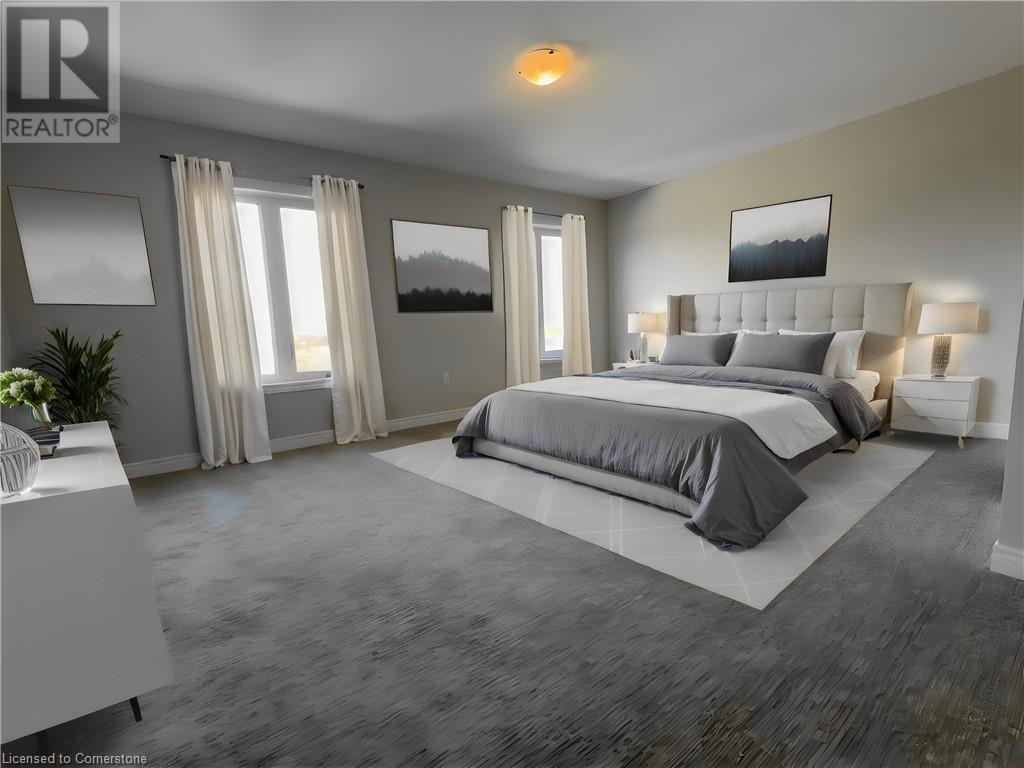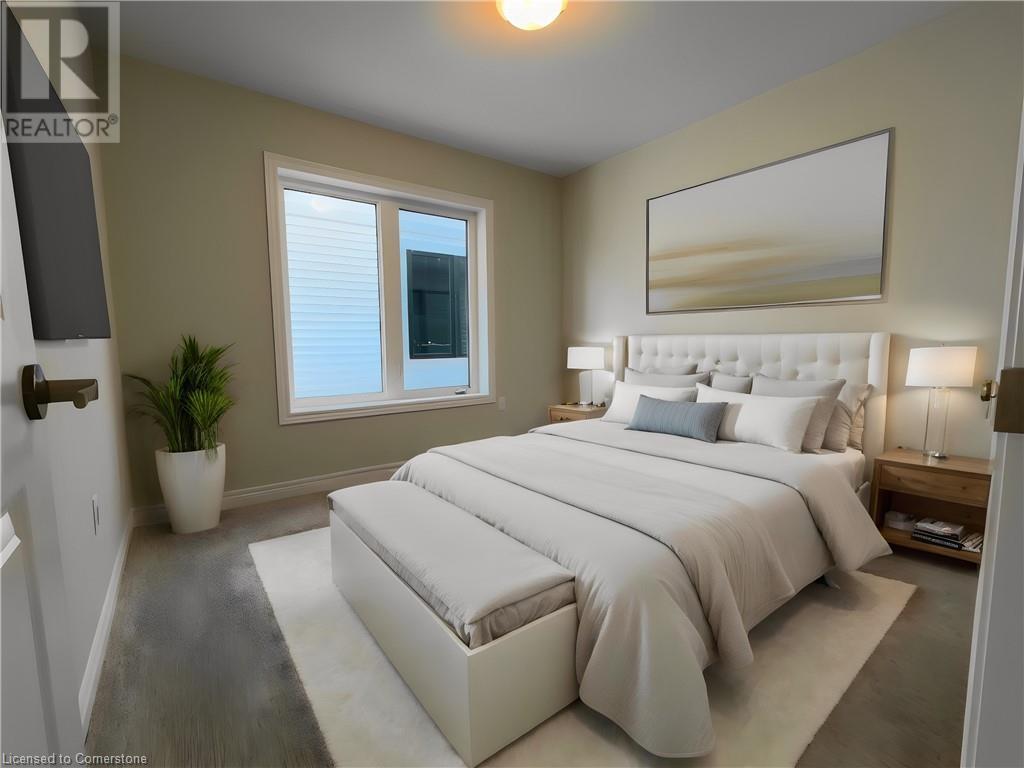Hamilton
Burlington
Niagara
92 Starfire Crescent Hamilton, Ontario L8E 0K9
4 Bedroom
3 Bathroom
2380 sqft
2 Level
Forced Air
$1,149,000
WELCOME TO THE BRAND NEW THE FIFTY IN WINONA. THIS BEAUTIFUL NEW NEIGHBOURHOOD IS LOCATED MINUTES FROM THE QEW, COSTCO AND WINONA CROSSING SHOPPING CENTRE. IN ADDITION, NEWLY ADDED BUS ROUTES AND GO STATION ARE MIN (id:52581)
Property Details
| MLS® Number | XH4193156 |
| Property Type | Single Family |
| Amenities Near By | Beach, Golf Nearby, Hospital, Marina, Public Transit, Schools |
| Equipment Type | Water Heater |
| Features | Conservation/green Belt |
| Parking Space Total | 3 |
| Rental Equipment Type | Water Heater |
Building
| Bathroom Total | 3 |
| Bedrooms Above Ground | 4 |
| Bedrooms Total | 4 |
| Architectural Style | 2 Level |
| Basement Development | Unfinished |
| Basement Type | Full (unfinished) |
| Constructed Date | 2024 |
| Construction Style Attachment | Detached |
| Exterior Finish | Brick, Stone, Stucco |
| Foundation Type | Poured Concrete |
| Half Bath Total | 1 |
| Heating Fuel | Natural Gas |
| Heating Type | Forced Air |
| Stories Total | 2 |
| Size Interior | 2380 Sqft |
| Type | House |
| Utility Water | Municipal Water |
Parking
| Attached Garage |
Land
| Acreage | No |
| Land Amenities | Beach, Golf Nearby, Hospital, Marina, Public Transit, Schools |
| Sewer | Municipal Sewage System |
| Size Depth | 98 Ft |
| Size Frontage | 36 Ft |
| Size Total Text | Under 1/2 Acre |
Rooms
| Level | Type | Length | Width | Dimensions |
|---|---|---|---|---|
| Second Level | Laundry Room | 6' x 4' | ||
| Second Level | 3pc Bathroom | ' x ' | ||
| Second Level | 5pc Bathroom | ' x ' | ||
| Second Level | Bedroom | 11'4'' x 10'1'' | ||
| Second Level | Bedroom | 10' x 10'3'' | ||
| Second Level | Primary Bedroom | 17'8'' x 12'6'' | ||
| Main Level | Bedroom | 11'11'' x 10' | ||
| Main Level | Foyer | 14'8'' x 10' | ||
| Main Level | 2pc Bathroom | ' x ' | ||
| Main Level | Family Room | 26'1'' x 12'4'' | ||
| Main Level | Kitchen | 15'6'' x 12'1'' | ||
| Main Level | Dining Room | 14'8'' x 13'2'' |
https://www.realtor.ca/real-estate/27429752/92-starfire-crescent-hamilton

















