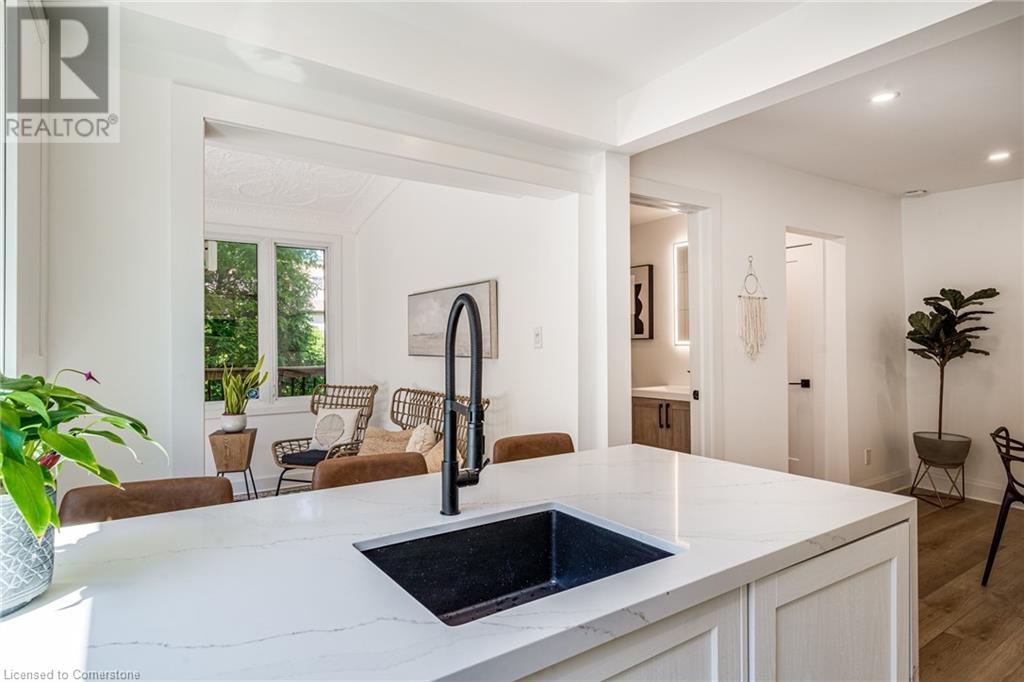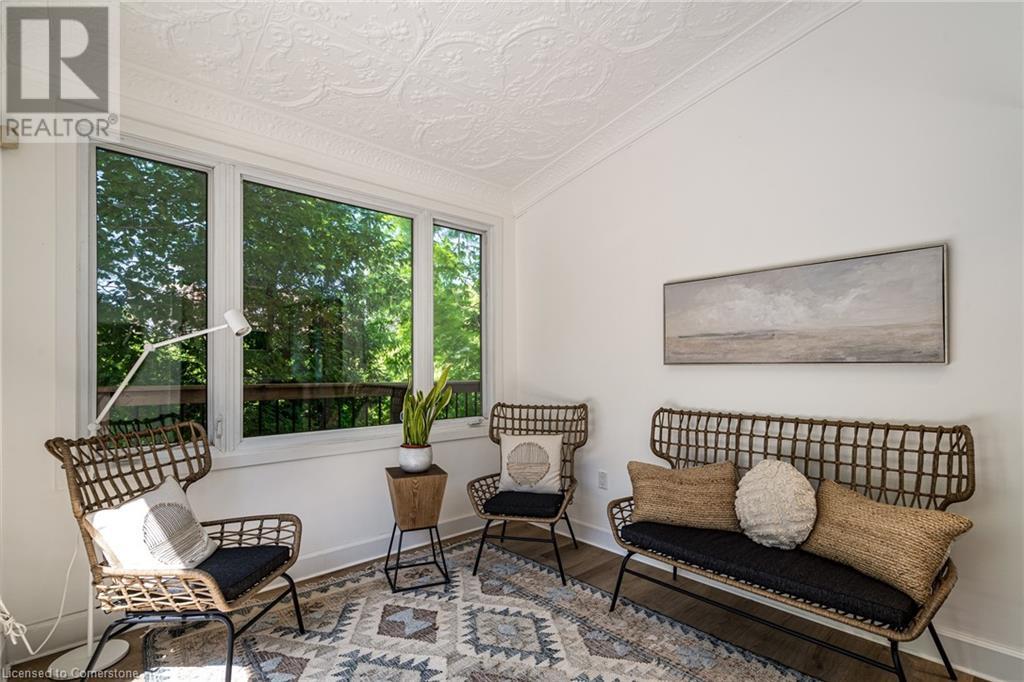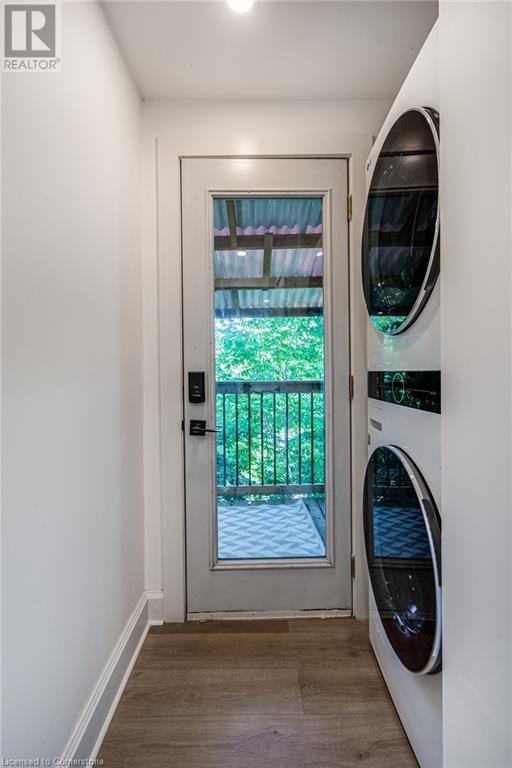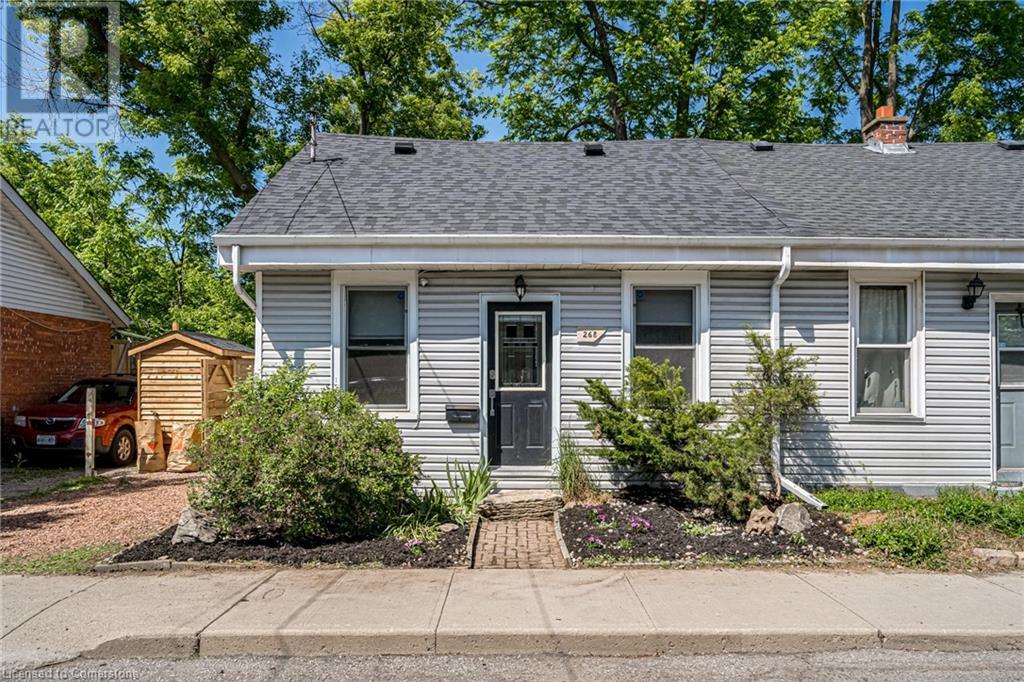Hamilton
Burlington
Niagara
268 Hunter Street W Hamilton, Ontario L8P 1S3
2 Bedroom
2 Bathroom
668 sqft
Forced Air
$599,000
Don't sleep on this rare opportunity to snatch up this contemporary & meticulously updated 2 Bedroom Semi in Kirkendale. The interior is chic, the exterior is low maintenance, and the location is unbeatable! Live the 'condo lifestyle' without the condo fees! Aaaaannd, it even has a driveway/parking spot!! (id:52581)
Property Details
| MLS® Number | XH4195908 |
| Property Type | Single Family |
| Equipment Type | Water Heater |
| Features | Crushed Stone Driveway, No Driveway |
| Parking Space Total | 1 |
| Rental Equipment Type | Water Heater |
Building
| Bathroom Total | 2 |
| Bedrooms Above Ground | 2 |
| Bedrooms Total | 2 |
| Basement Type | Crawl Space |
| Constructed Date | 1880 |
| Construction Style Attachment | Semi-detached |
| Exterior Finish | Vinyl Siding |
| Foundation Type | Unknown |
| Half Bath Total | 1 |
| Heating Fuel | Natural Gas |
| Heating Type | Forced Air |
| Stories Total | 1 |
| Size Interior | 668 Sqft |
| Type | House |
| Utility Water | Municipal Water |
Land
| Acreage | No |
| Sewer | Municipal Sewage System |
| Size Depth | 33 Ft |
| Size Frontage | 32 Ft |
| Size Total Text | Under 1/2 Acre |
Rooms
| Level | Type | Length | Width | Dimensions |
|---|---|---|---|---|
| Main Level | 2pc Bathroom | 4'9'' x 3'1'' | ||
| Main Level | Laundry Room | 8'5'' x 6'2'' | ||
| Main Level | 3pc Bathroom | 7'10'' x 4'10'' | ||
| Main Level | Living Room | 10'11'' x 9'4'' | ||
| Main Level | Kitchen | 10'9'' x 7'11'' | ||
| Main Level | Dining Room | 11'5'' x 10'9'' | ||
| Main Level | Bedroom | 12'2'' x 7'9'' | ||
| Main Level | Bedroom | 12'2'' x 7'9'' | ||
| Main Level | Foyer | 12'7'' x 3'1'' |
https://www.realtor.ca/real-estate/27429426/268-hunter-street-w-hamilton









































