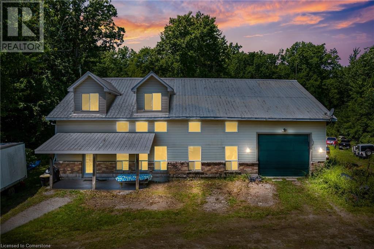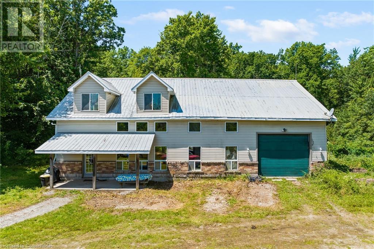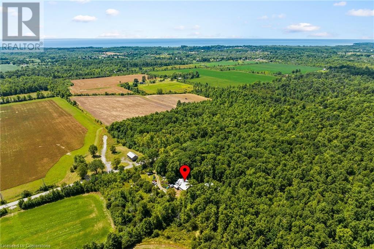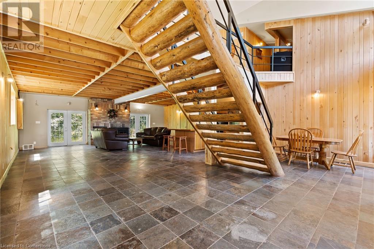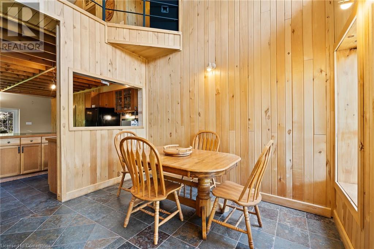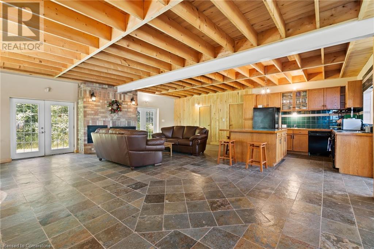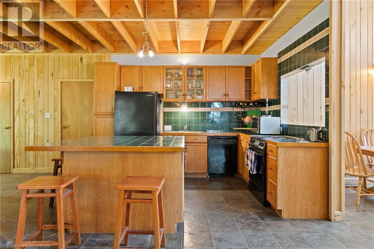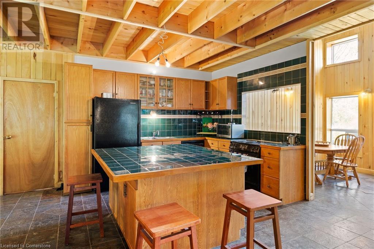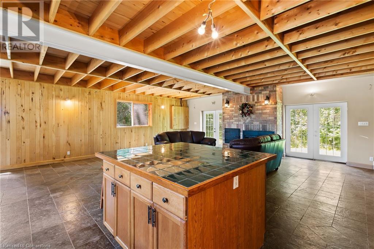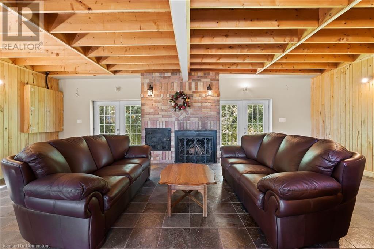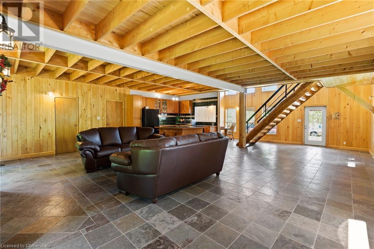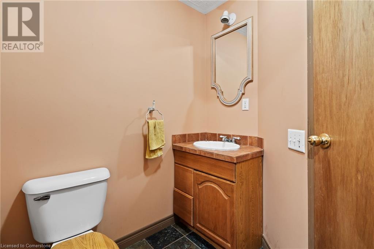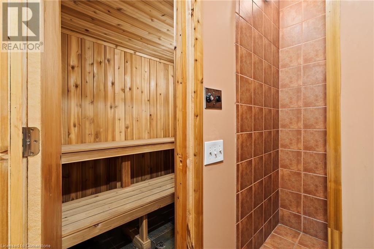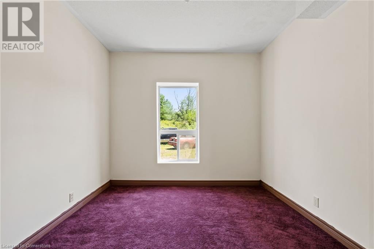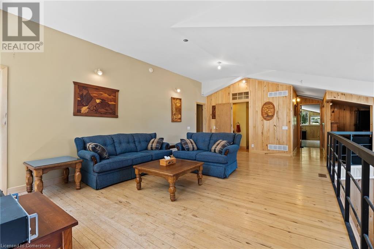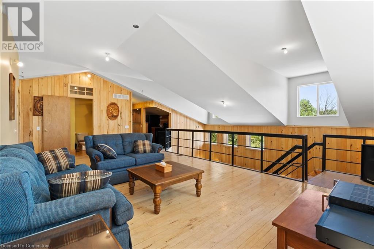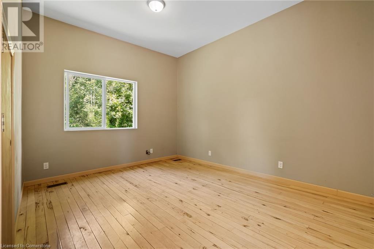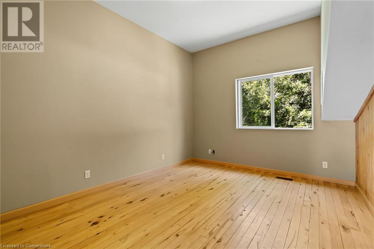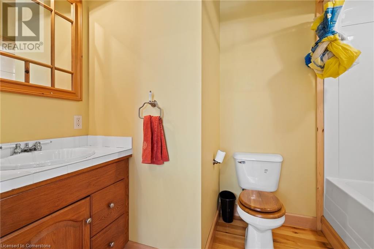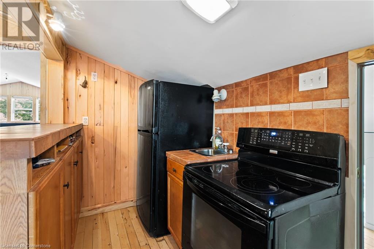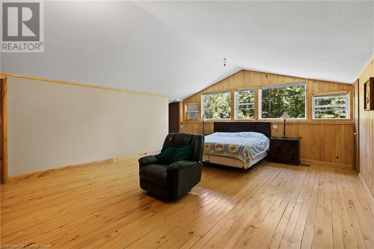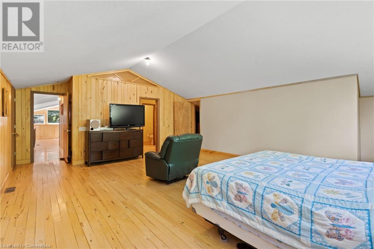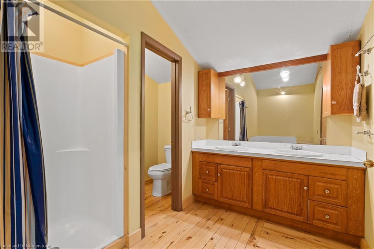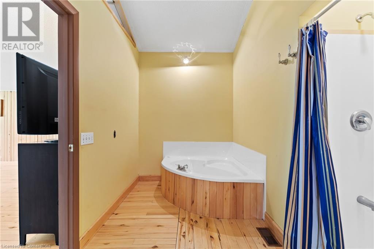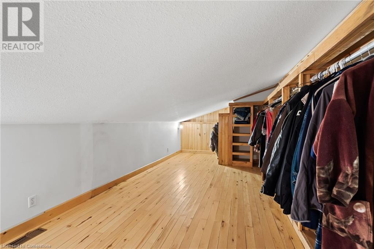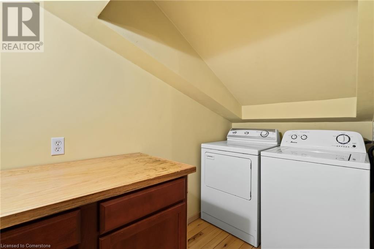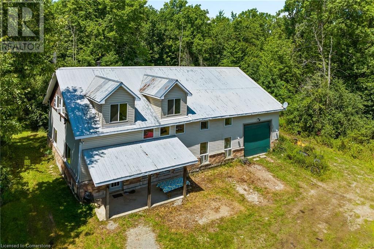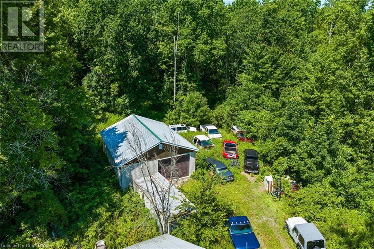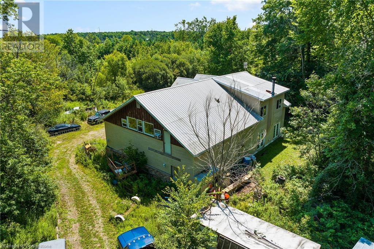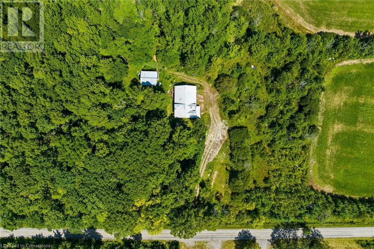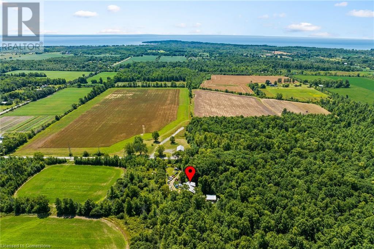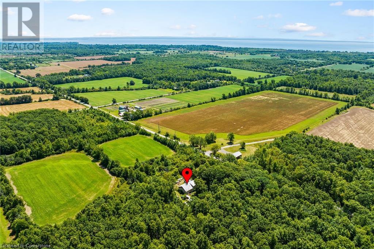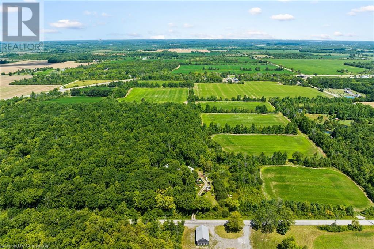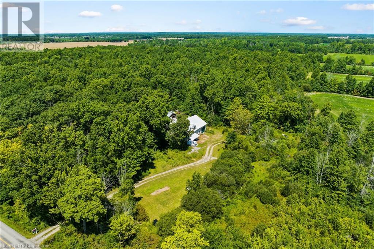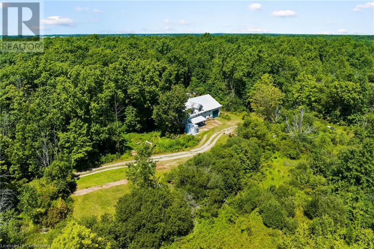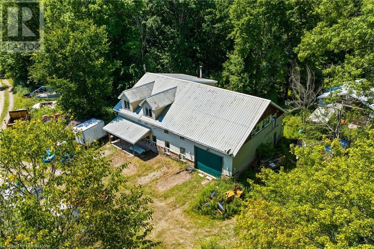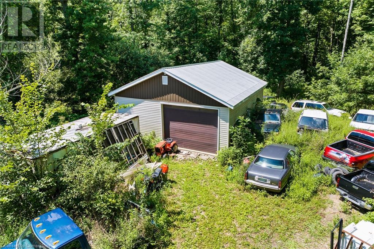Hamilton
Burlington
Niagara
4968 Nigh Road Fort Erie, Ontario L0S 1N0
$3,334,990
**Exquisite Custom-Built Home on 68 Acres in the Heart of Ridgeway** Discover unparalleled luxury and potential in this magnificent 3,600 square foot custom-built, two-story home, set on an expansive 68-acre estate in Ridgeway. Designed with attention to every detail, this residence boasts premium custom finishes and elegant Italian slate flooring, blending timeless elegance with modern comforts. **Property Highlights:** - **Stunning Custom Home:** 3,600 sq ft of thoughtfully designed living space. - **Elegant Interiors:** Premium custom finishes and exquisite Italian slate flooring throughout. - **Expansive Living Areas:** Open floor plan perfect for entertaining and family living. - **Idyllic Location:** Situated on 68 acres of pristine land in the heart of Ridgeway. - **Investment Potential:** Vast land offering endless opportunities for development, farming, or recreational use. This property offers a rare combination of luxury and vast open space, providing a serene retreat with significant investment potential. Whether you envision developing the land, starting an agricultural venture, or simply enjoying the natural beauty, this estate has the versatility to fulfill your dreams. Seize this rare opportunity to own a piece of paradise in Ridgeway. Contact us today to schedule your private tour and explore the limitless possibilities of this exceptional property. (id:52581)
Property Details
| MLS® Number | XH4201200 |
| Property Type | Single Family |
| Equipment Type | None |
| Features | Crushed Stone Driveway, Country Residential |
| Parking Space Total | 50 |
| Rental Equipment Type | None |
Building
| Bathroom Total | 3 |
| Bedrooms Above Ground | 4 |
| Bedrooms Total | 4 |
| Architectural Style | 2 Level |
| Construction Style Attachment | Detached |
| Exterior Finish | Brick, Vinyl Siding |
| Foundation Type | Poured Concrete |
| Heating Fuel | Electric |
| Heating Type | Forced Air |
| Stories Total | 2 |
| Size Interior | 3618 Sqft |
| Type | House |
| Utility Water | Cistern |
Parking
| Attached Garage |
Land
| Acreage | Yes |
| Sewer | Municipal Sewage System |
| Size Depth | 2631 Ft |
| Size Frontage | 1354 Ft |
| Size Total Text | 50 - 100 Acres |
| Soil Type | Clay |
Rooms
| Level | Type | Length | Width | Dimensions |
|---|---|---|---|---|
| Second Level | Kitchen | 9'8'' x 5'8'' | ||
| Second Level | Office | 9'6'' x 8'6'' | ||
| Second Level | Den | 12'5'' x 8'10'' | ||
| Second Level | 3pc Bathroom | Measurements not available | ||
| Second Level | Bedroom | 24'1'' x 17'9'' | ||
| Second Level | Bedroom | 13'4'' x 11'0'' | ||
| Second Level | 3pc Bathroom | Measurements not available | ||
| Second Level | Bedroom | 13'4'' x 11'0'' | ||
| Second Level | Living Room | 25'2'' x 25'2'' | ||
| Main Level | Bedroom | 10'5'' x 10'10'' | ||
| Main Level | 3pc Bathroom | Measurements not available | ||
| Main Level | Kitchen | 13'5'' x 11'7'' | ||
| Main Level | Den | 38'4'' x 23'8'' | ||
| Main Level | Living Room | 17'3'' x 27'2'' |
https://www.realtor.ca/real-estate/27428155/4968-nigh-road-fort-erie


