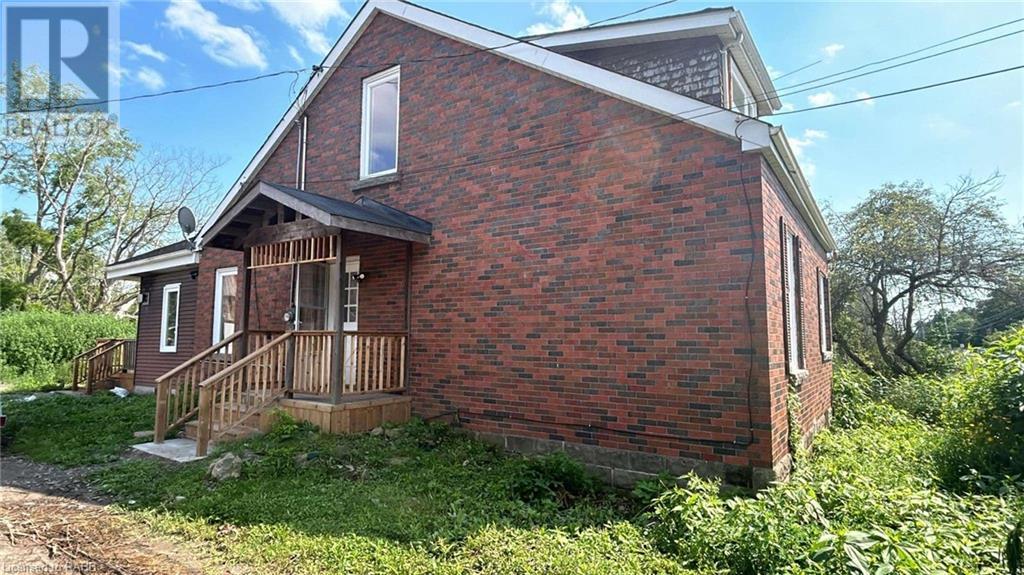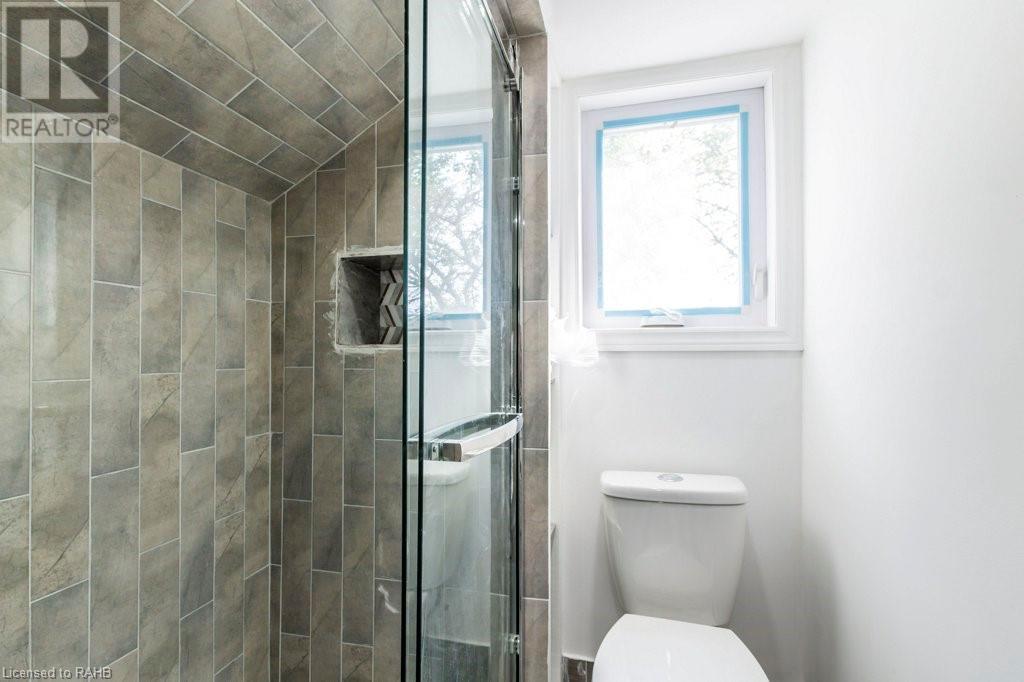Hamilton
Burlington
Niagara
1411 56 Highway Hamilton, Ontario L0R 1P0
5 Bedroom
2 Bathroom
1520 sqft
Forced Air
$4,500 Monthly
EXPERIENCE COUNTRY LIVING 4 MINUTES TO RYMAL RD. FULLY RENOVATED, 1 1/2 STORY HOUSE WITH 5 BEDROOMS AND 2 BATHROOMS. TONS OF PARKING AVAILABLE. BARN & FARM NOT INCLUDED, NEGOTIABLE TO RENT (id:52581)
Property Details
| MLS® Number | XH4202575 |
| Property Type | Single Family |
| Amenities Near By | Hospital, Park, Place Of Worship, Schools |
| Equipment Type | None |
| Features | Treed, Wooded Area, Ravine, Conservation/green Belt, Crushed Stone Driveway, No Driveway, Country Residential, No Pet Home |
| Parking Space Total | 10 |
| Rental Equipment Type | None |
Building
| Bathroom Total | 2 |
| Bedrooms Above Ground | 5 |
| Bedrooms Total | 5 |
| Basement Development | Unfinished |
| Basement Type | Partial (unfinished) |
| Constructed Date | 1975 |
| Construction Style Attachment | Detached |
| Exterior Finish | Brick, Vinyl Siding |
| Foundation Type | Block |
| Heating Fuel | Natural Gas |
| Heating Type | Forced Air |
| Stories Total | 2 |
| Size Interior | 1520 Sqft |
| Type | House |
| Utility Water | Cistern, Dug Well |
Land
| Acreage | No |
| Land Amenities | Hospital, Park, Place Of Worship, Schools |
| Sewer | Septic System |
| Size Frontage | 682 Ft |
| Size Total Text | Under 1/2 Acre |
| Soil Type | Loam |
Rooms
| Level | Type | Length | Width | Dimensions |
|---|---|---|---|---|
| Second Level | 3pc Bathroom | 8' x 5' | ||
| Second Level | Bedroom | 9' x 10' | ||
| Second Level | Bedroom | 9' x 8' | ||
| Second Level | Bedroom | 11' x 15' | ||
| Main Level | Bedroom | 9' x 11' | ||
| Main Level | Bedroom | 13' x 9' | ||
| Main Level | Living Room | 10' x 17' | ||
| Main Level | Kitchen/dining Room | 21' x 18' | ||
| Main Level | 3pc Bathroom | 6' x 6' |
https://www.realtor.ca/real-estate/27427540/1411-56-highway-hamilton



































