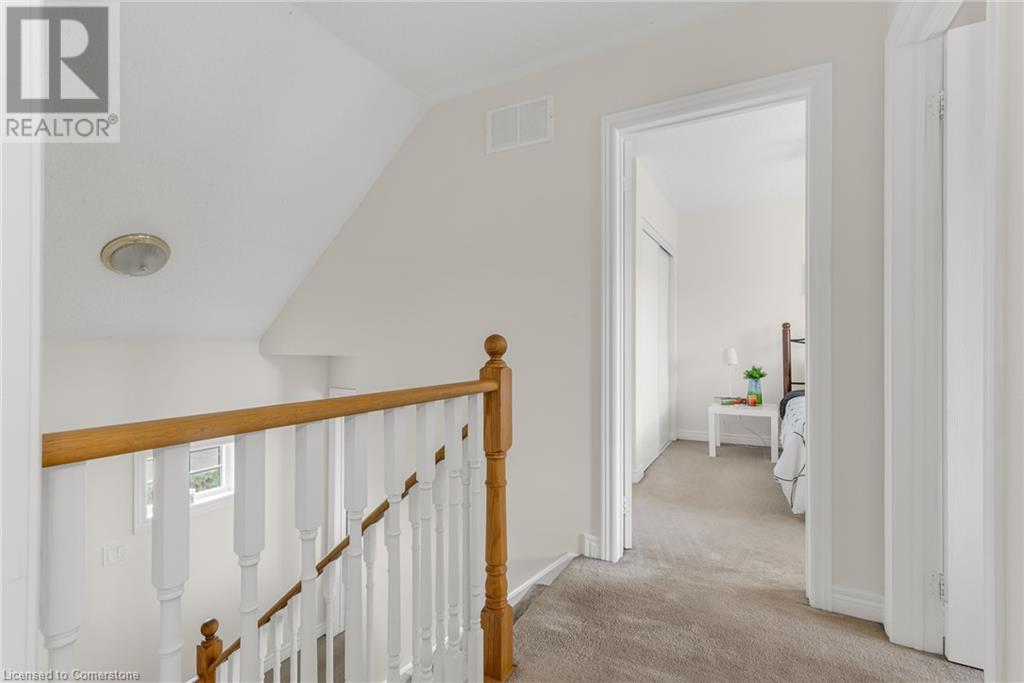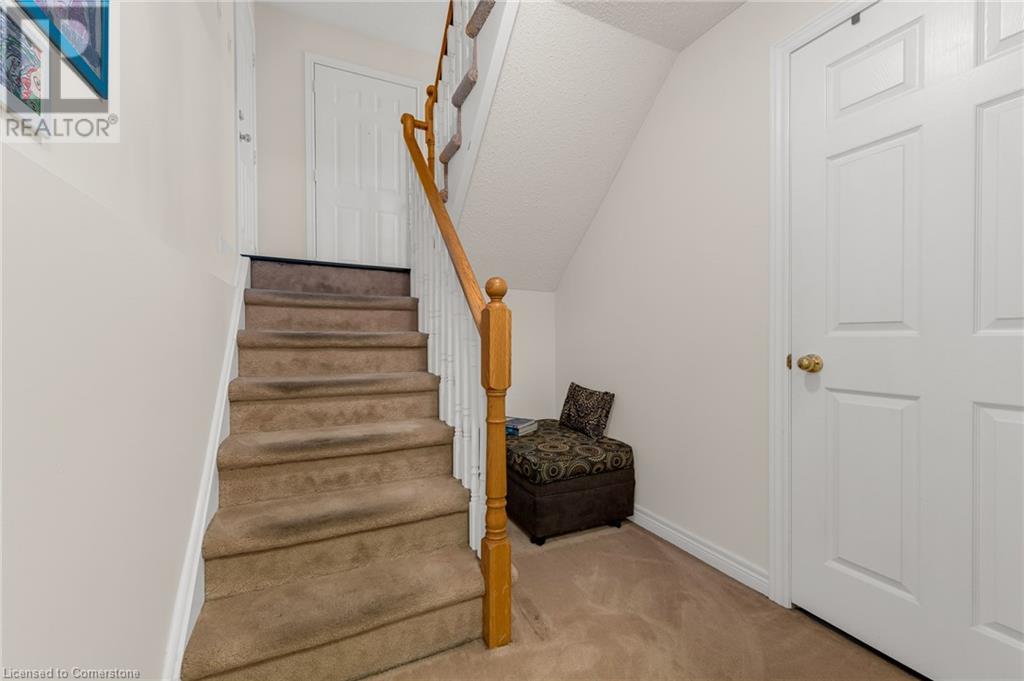Hamilton
Burlington
Niagara
100 Beddoe Drive Unit# 6 Hamilton, Ontario L8P 4Z2
$699,900Maintenance, Insurance, Parking
$457 Monthly
Maintenance, Insurance, Parking
$457 MonthlyWonderful Townhouse complex offers active families, snowbirds, retirees or singles easy living and excellent fitness and entertainment opportunities. 3 bedroom unit with generous master (walk-in closet and ensuite), main bath and convenient 2-pc powder, eat in kitchen with extra tall cabinetry, spacious living room/dining room combo with vaulted ceiling and 3 large windows for sunlight to stream in, a fully finished rec room, a separate laundry room/utility room with large crawlspace storage, convenient rear access single car garage with inside entry, automatic garage door opener, no-fuss perennial garden. Professionally painted August 2024. Furnace and AC replaced 2023. Roof replaced 2020. This well-managed property is an ideal location for investors (Mac University, Columbia College, Westdale IB Program), 4 minute drive to 403, Public Transportation; GO, HSR. Enjoy local amenities; Bruce Trail, Chedoke stairs; take in all the walkable shops, dining and services on trendy Locke Street, and enjoy Chedoke Golf in your immediate neighbourhood! (id:52581)
Property Details
| MLS® Number | XH4204831 |
| Property Type | Single Family |
| Equipment Type | Water Heater |
| Features | Paved Driveway |
| Parking Space Total | 2 |
| Rental Equipment Type | Water Heater |
Building
| Bathroom Total | 3 |
| Bedrooms Above Ground | 3 |
| Bedrooms Total | 3 |
| Architectural Style | 2 Level |
| Basement Development | Finished |
| Basement Type | Full (finished) |
| Construction Style Attachment | Attached |
| Exterior Finish | Brick, Vinyl Siding |
| Foundation Type | Poured Concrete |
| Half Bath Total | 1 |
| Heating Fuel | Natural Gas |
| Heating Type | Forced Air |
| Stories Total | 2 |
| Size Interior | 1550 Sqft |
| Type | Row / Townhouse |
| Utility Water | Municipal Water |
Parking
| Attached Garage |
Land
| Acreage | No |
| Sewer | Municipal Sewage System |
| Size Total Text | Unknown |
Rooms
| Level | Type | Length | Width | Dimensions |
|---|---|---|---|---|
| Second Level | Bedroom | 12' x 9'10'' | ||
| Second Level | Bedroom | 11'5'' x 9'7'' | ||
| Second Level | 3pc Bathroom | 7'10'' x 4'6'' | ||
| Second Level | Primary Bedroom | 20'5'' x 11' | ||
| Second Level | 3pc Bathroom | 7'10'' x 5'4'' | ||
| Basement | Laundry Room | 11' x 10' | ||
| Basement | Recreation Room | 19'5'' x 15'7'' | ||
| Lower Level | 2pc Bathroom | 4'9'' x 5'4'' | ||
| Main Level | Living Room/dining Room | 10'10'' x 21'4'' | ||
| Main Level | Eat In Kitchen | 11'6'' x 12' | ||
| Main Level | Foyer | 4'9'' x 7'5'' |
https://www.realtor.ca/real-estate/27426820/100-beddoe-drive-unit-6-hamilton































