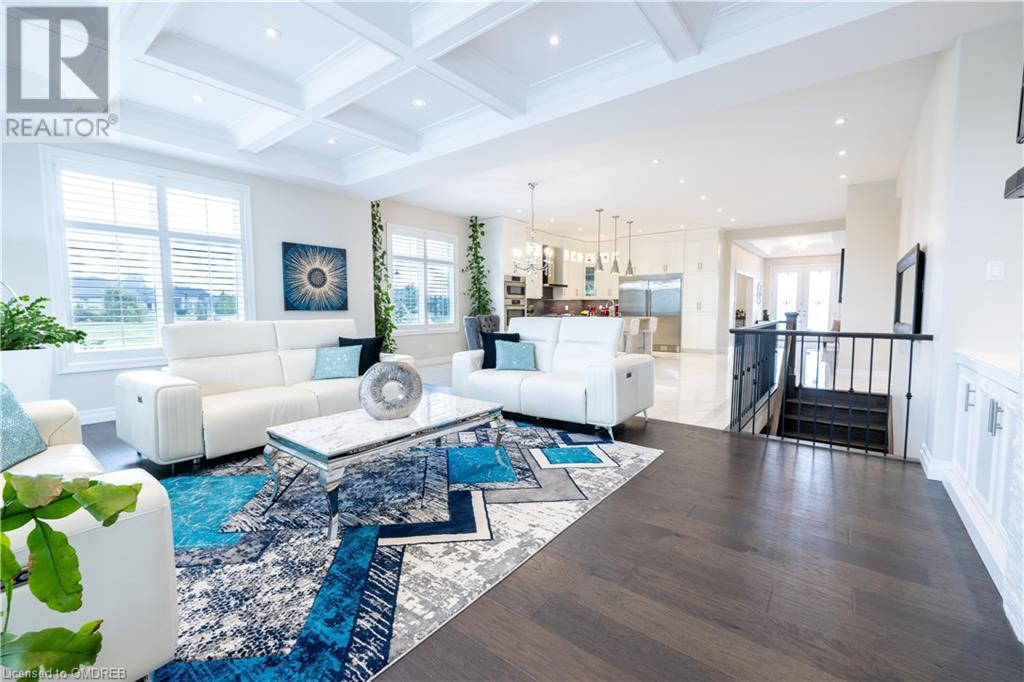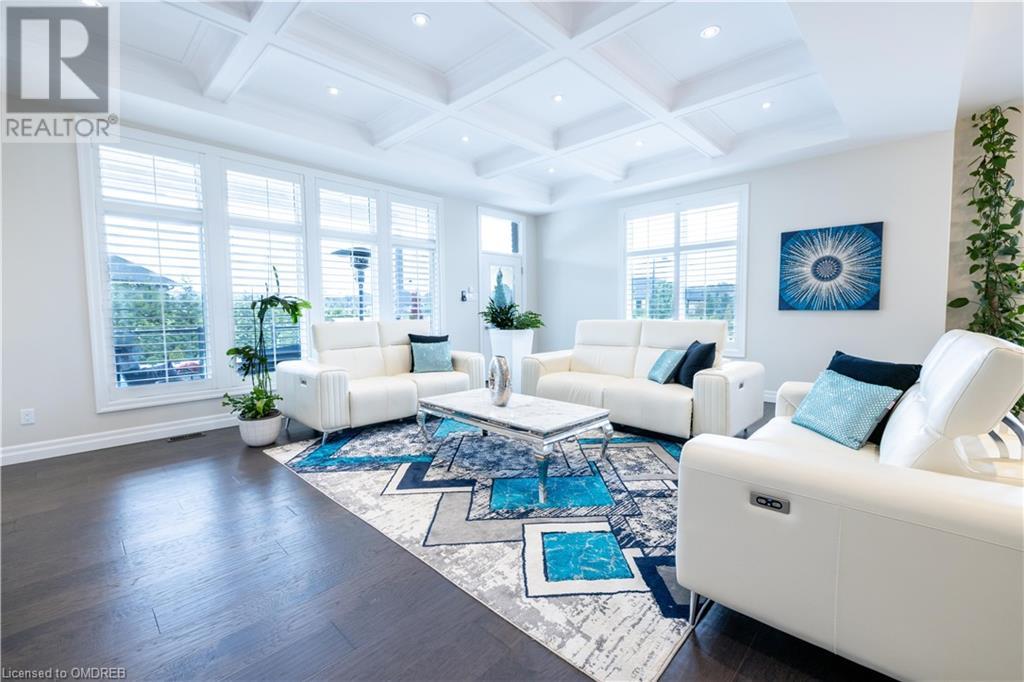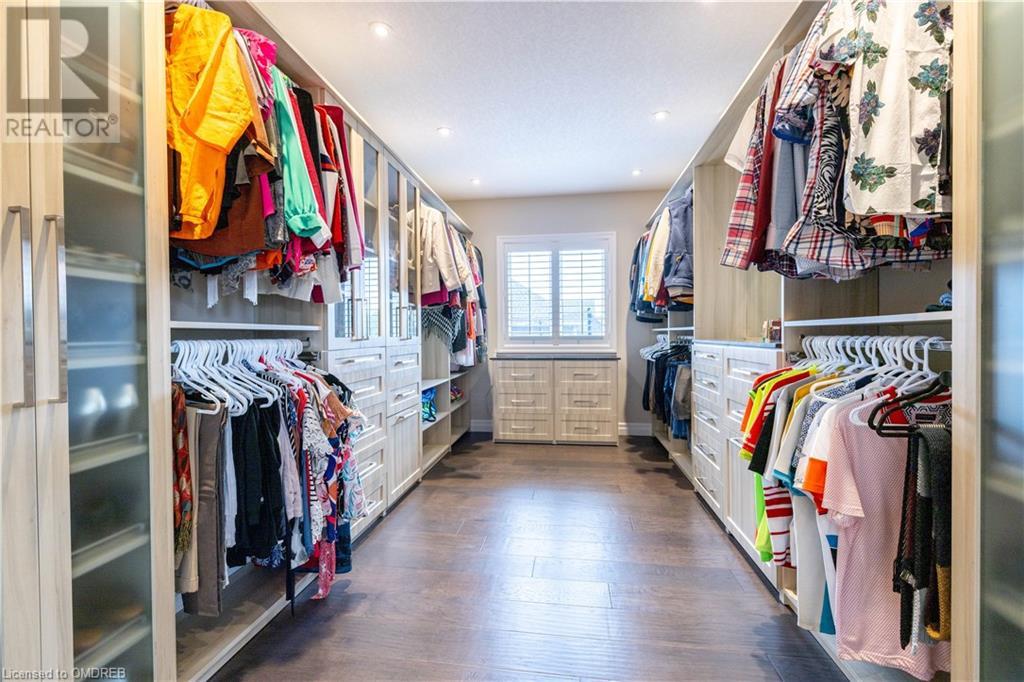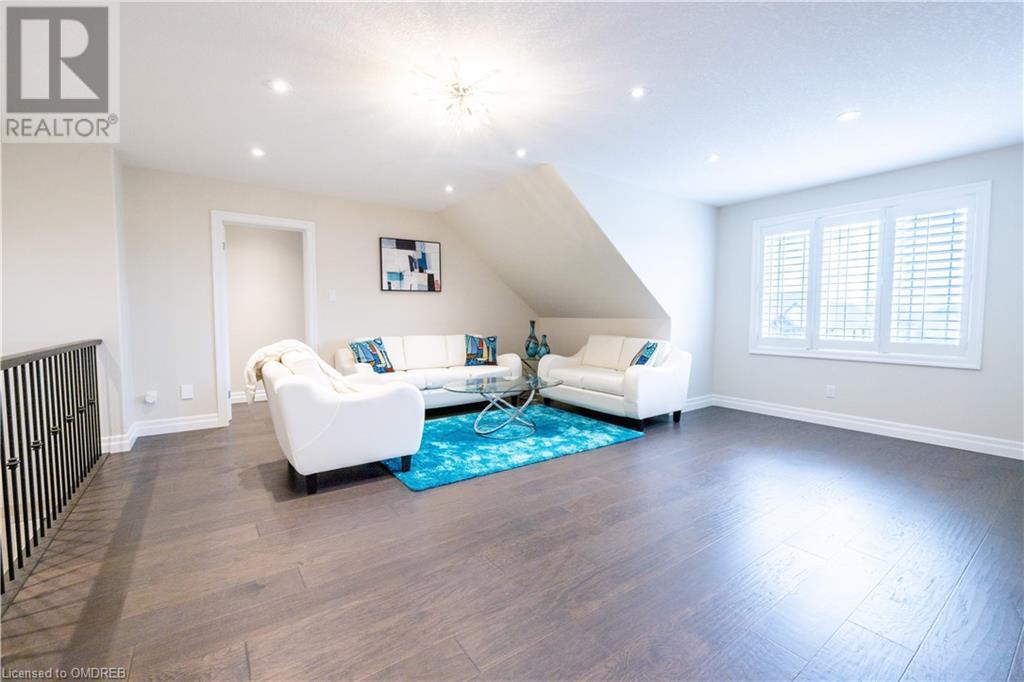Hamilton
Burlington
Niagara
10 Harper Boulevard Brantford, Ontario N3T 0E1
4 Bedroom
4 Bathroom
3300 sqft
2 Level
Central Air Conditioning
Forced Air
$2,779,900
Escape the ordinary and embrace a world of serene elegance at 10 Harper Boulevard. This meticulously crafted masterpiece offers a haven of sophisticated living, where every detail exudes timeless luxury. Step inside and discover a symphony of refined spaces, each meticulously designed to create a sanctuary of tranquility and comfort. Here, you'll find a refuge from the bustling city, a place to unwind and embrace a life of curated elegance. (id:52581)
Property Details
| MLS® Number | 40653026 |
| Property Type | Single Family |
| Amenities Near By | Schools |
| Equipment Type | Water Heater |
| Features | Sump Pump |
| Parking Space Total | 15 |
| Rental Equipment Type | Water Heater |
Building
| Bathroom Total | 4 |
| Bedrooms Above Ground | 4 |
| Bedrooms Total | 4 |
| Appliances | Central Vacuum, Dryer, Garburator, Refrigerator, Stove, Water Softener, Washer, Window Coverings |
| Architectural Style | 2 Level |
| Basement Development | Finished |
| Basement Type | Full (finished) |
| Construction Style Attachment | Detached |
| Cooling Type | Central Air Conditioning |
| Exterior Finish | Brick, Stone |
| Fixture | Ceiling Fans |
| Heating Type | Forced Air |
| Stories Total | 2 |
| Size Interior | 3300 Sqft |
| Type | House |
| Utility Water | Municipal Water |
Parking
| Attached Garage |
Land
| Access Type | Highway Nearby |
| Acreage | No |
| Land Amenities | Schools |
| Sewer | Septic System |
| Size Frontage | 158 Ft |
| Size Total Text | 1/2 - 1.99 Acres |
| Zoning Description | Sr |
Rooms
| Level | Type | Length | Width | Dimensions |
|---|---|---|---|---|
| Second Level | Living Room | 19'0'' x 16'0'' | ||
| Second Level | 3pc Bathroom | Measurements not available | ||
| Second Level | Bedroom | 11'4'' x 17'0'' | ||
| Second Level | 3pc Bathroom | Measurements not available | ||
| Second Level | Bedroom | 15'0'' x 14'0'' | ||
| Main Level | Full Bathroom | Measurements not available | ||
| Main Level | Primary Bedroom | 15'6'' x 21'0'' | ||
| Main Level | 3pc Bathroom | Measurements not available | ||
| Main Level | Bedroom | 13'0'' x 15'4'' | ||
| Main Level | Living Room | 23'0'' x 16'0'' | ||
| Main Level | Dining Room | 13'6'' x 14'6'' | ||
| Main Level | Office | 14'4'' x 11'4'' |
https://www.realtor.ca/real-estate/27468711/10-harper-boulevard-brantford



















































