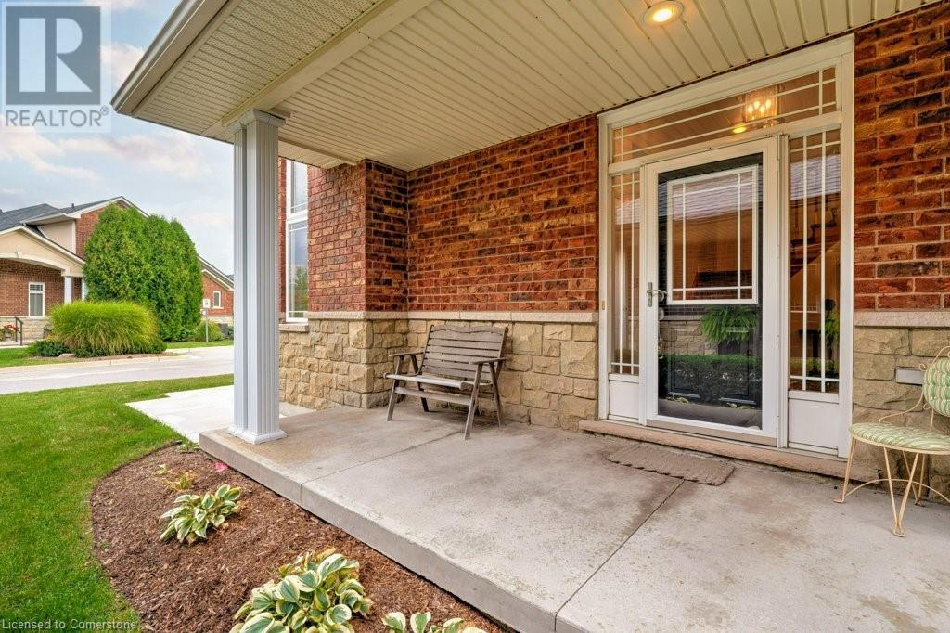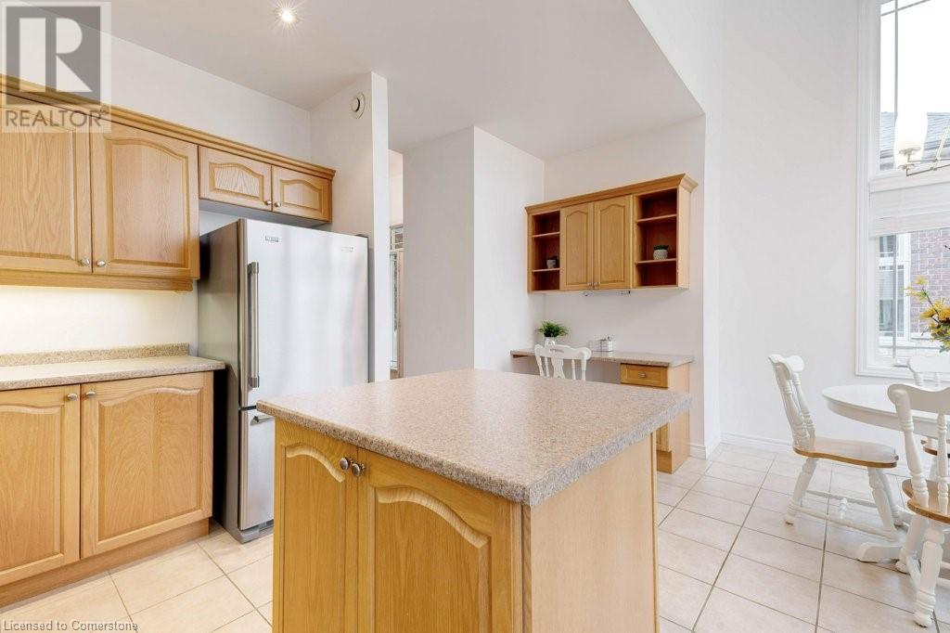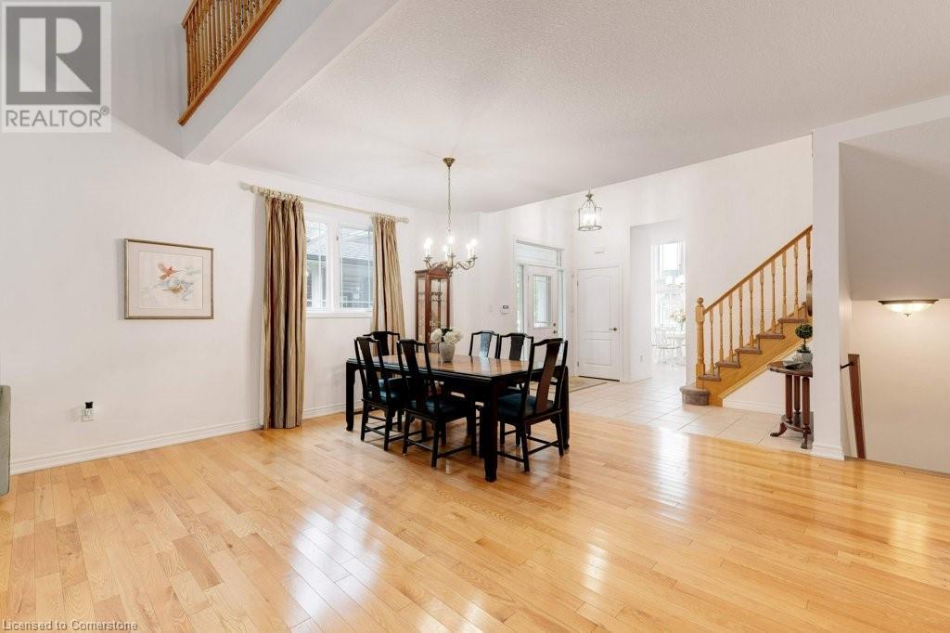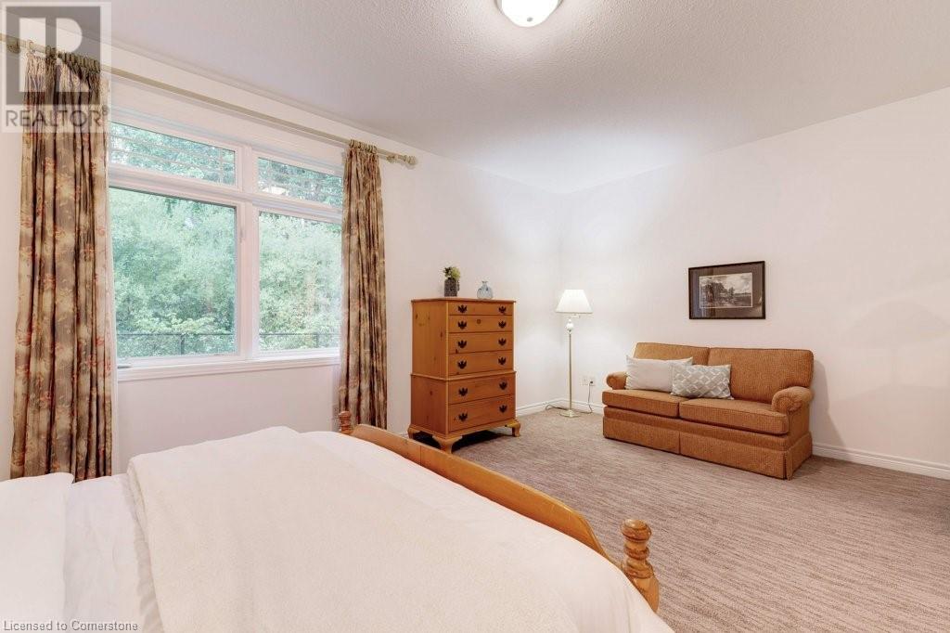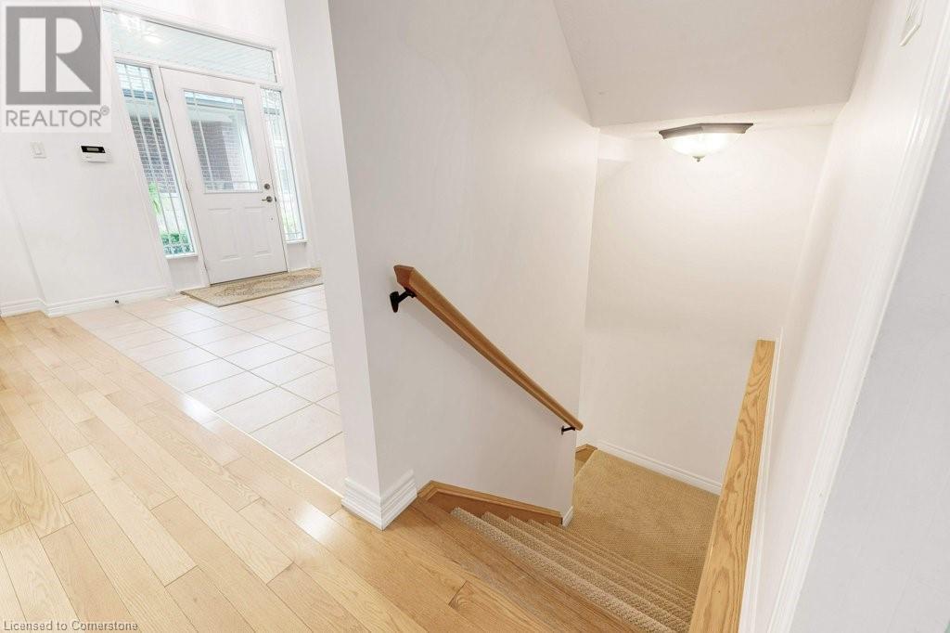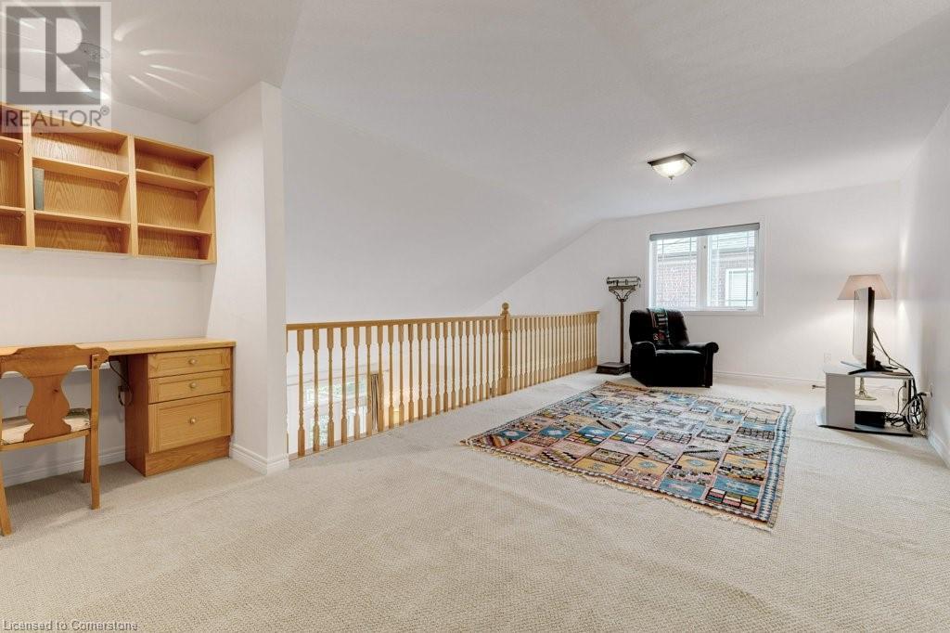Hamilton
Burlington
Niagara
35 Landscapes Trail Hamilton, Ontario L9K 0A1
2 Bedroom
3 Bathroom
2838 sqft
Bungalow
Forced Air
$1,149,000Maintenance, Insurance
$768 Monthly
Maintenance, Insurance
$768 MonthlyGreat Opportunity To Own A Spacious End Unit Condo In The Beautiful Upscale Landscape Trail Complex In Ancaster. This Beautiful Unit Is Located At The Rear of The Complex And Backs Onto A Wooded Private Setting. Features Include Vaulted Ceilings, Hardwood Floors, Double Garage And Walkout To Secluded Deck Area. Main Floor Prim Bedroom. Large Principal Rooms And Loads of Storage. If You Have Been Searching For A Large Condo With A Quiet And Tranquil Setting Then You'll Want To Book An Appointment To View This Offering. (id:52581)
Property Details
| MLS® Number | XH4206117 |
| Property Type | Single Family |
| Amenities Near By | Golf Nearby, Hospital, Park, Public Transit |
| Community Features | Quiet Area |
| Equipment Type | Furnace, Water Heater |
| Features | Southern Exposure, Treed, Wooded Area, Conservation/green Belt, Balcony |
| Parking Space Total | 4 |
| Rental Equipment Type | Furnace, Water Heater |
Building
| Bathroom Total | 3 |
| Bedrooms Above Ground | 2 |
| Bedrooms Total | 2 |
| Architectural Style | Bungalow |
| Basement Development | Unfinished |
| Basement Type | Full (unfinished) |
| Construction Style Attachment | Attached |
| Exterior Finish | Brick, Stone, Stucco, Vinyl Siding |
| Foundation Type | Poured Concrete |
| Half Bath Total | 1 |
| Heating Fuel | Natural Gas |
| Heating Type | Forced Air |
| Stories Total | 1 |
| Size Interior | 2838 Sqft |
| Type | Row / Townhouse |
| Utility Water | Municipal Water |
Parking
| Attached Garage |
Land
| Acreage | No |
| Land Amenities | Golf Nearby, Hospital, Park, Public Transit |
| Sewer | Municipal Sewage System |
| Size Total Text | Unknown |
| Soil Type | Sand/gravel |
Rooms
| Level | Type | Length | Width | Dimensions |
|---|---|---|---|---|
| Second Level | 4pc Bathroom | ' x ' | ||
| Second Level | Loft | 30' x 10'9'' | ||
| Second Level | Bedroom | 18' x 14' | ||
| Main Level | Foyer | ' x ' | ||
| Main Level | Laundry Room | ' x ' | ||
| Main Level | 4pc Bathroom | ' x ' | ||
| Main Level | 2pc Bathroom | ' x ' | ||
| Main Level | Primary Bedroom | 19' x 12'8'' | ||
| Main Level | Great Room | 18' x 16'2'' | ||
| Main Level | Dining Room | 18' x 11'6'' | ||
| Main Level | Eat In Kitchen | 18' x 11'2'' |
https://www.realtor.ca/real-estate/27425802/35-landscapes-trail-hamilton





