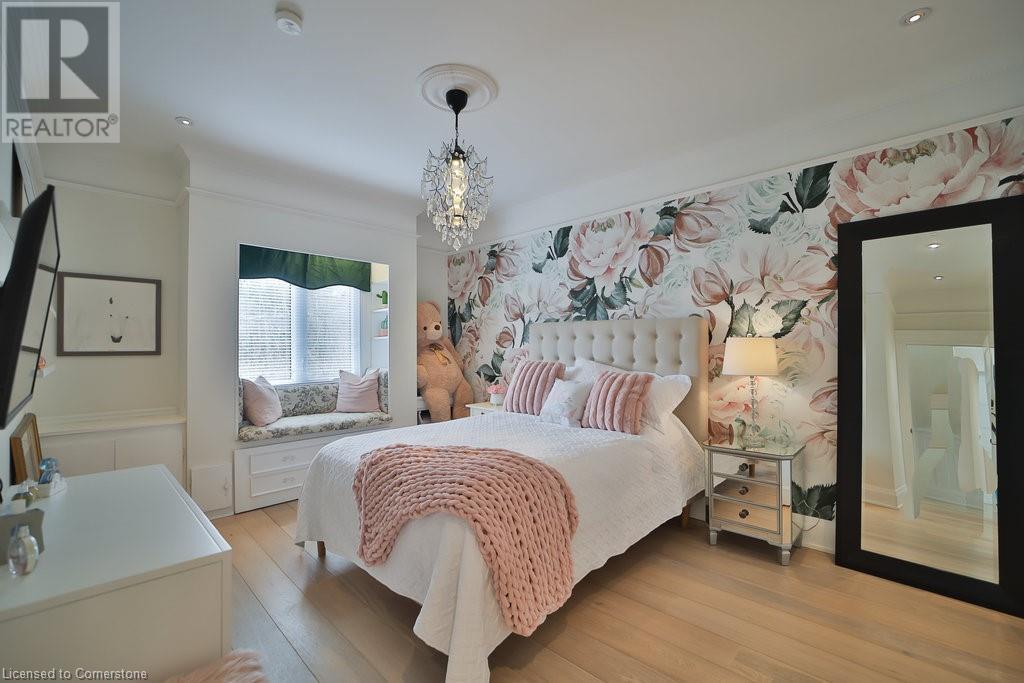Hamilton
Burlington
Niagara
4028 Millar Crescent Burlington, Ontario L7P 0R5
$3,295,000
Cottage living within city limits. Nestled on a hill is this stunning home in a spectacular setting. You will be captivated by the cozy open plan with gorgeous views from every window. This lovely home boasts a modern, large kitchen open to a spacious great room and a generous patio that overlooks the city. You will find 3 bedrooms and 2 full baths on this level. The lower level offers a charming family room with wood burning fireplace, an additional bedroom, full bathroom and office.(Could easily be an in-law suite with separate entrance). This 1.7 acre property has an incredible outdoor entertainment area with inground pool, outdoor kitchen, gas fireplace and seating area. This property is a nature lovers paradise with 2 ponds surrounded by a horseshoe rock quarry wall, home to a nesting pair of Great Horned Owls and a visiting Blue Heron. (id:52581)
Property Details
| MLS® Number | 40655246 |
| Property Type | Single Family |
| Amenities Near By | Golf Nearby, Place Of Worship, Schools |
| Communication Type | High Speed Internet |
| Community Features | Quiet Area, School Bus |
| Equipment Type | None |
| Features | Backs On Greenbelt, Conservation/green Belt, Paved Driveway, Tile Drained, Country Residential, Recreational |
| Parking Space Total | 8 |
| Rental Equipment Type | None |
| Structure | Shed, Porch |
| View Type | City View |
Building
| Bathroom Total | 3 |
| Bedrooms Above Ground | 3 |
| Bedrooms Below Ground | 1 |
| Bedrooms Total | 4 |
| Appliances | Central Vacuum, Dishwasher, Dryer, Microwave, Refrigerator, Water Softener, Washer, Range - Gas, Microwave Built-in, Hood Fan, Garage Door Opener |
| Architectural Style | 2 Level |
| Basement Development | Unfinished |
| Basement Type | Partial (unfinished) |
| Constructed Date | 1940 |
| Construction Material | Wood Frame |
| Construction Style Attachment | Detached |
| Cooling Type | Central Air Conditioning |
| Exterior Finish | Brick, Stone, Wood, See Remarks |
| Fire Protection | Smoke Detectors |
| Fireplace Fuel | Electric,wood |
| Fireplace Present | Yes |
| Fireplace Total | 3 |
| Fireplace Type | Other - See Remarks,other - See Remarks |
| Fixture | Ceiling Fans |
| Foundation Type | Poured Concrete |
| Heating Type | Forced Air |
| Stories Total | 2 |
| Size Interior | 3583 Sqft |
| Type | House |
Parking
| Attached Garage |
Land
| Access Type | Road Access, Highway Nearby |
| Acreage | Yes |
| Land Amenities | Golf Nearby, Place Of Worship, Schools |
| Sewer | Septic System |
| Size Depth | 323 Ft |
| Size Frontage | 171 Ft |
| Size Irregular | 1.71 |
| Size Total | 1.71 Ac|1/2 - 1.99 Acres |
| Size Total Text | 1.71 Ac|1/2 - 1.99 Acres |
| Zoning Description | Nev Dev Control Area |
Rooms
| Level | Type | Length | Width | Dimensions |
|---|---|---|---|---|
| Lower Level | 4pc Bathroom | 8'3'' x 8' | ||
| Lower Level | Laundry Room | 19'5'' x 8'0'' | ||
| Lower Level | Office | 12'6'' x 11'4'' | ||
| Lower Level | Family Room | 25'0'' x 20'3'' | ||
| Lower Level | Utility Room | 23'0'' x 18'0'' | ||
| Lower Level | Bedroom | 12'7'' x 9'6'' | ||
| Main Level | 4pc Bathroom | 7'10'' x 8'11'' | ||
| Main Level | 4pc Bathroom | 10' x 9' | ||
| Main Level | Bedroom | 12'0'' x 11'9'' | ||
| Main Level | Bedroom | 15'7'' x 15'3'' | ||
| Main Level | Primary Bedroom | 12'0'' x 18'0'' | ||
| Main Level | Kitchen | 31'2'' x 10'9'' | ||
| Main Level | Dining Room | 10'6'' x 13'5'' | ||
| Main Level | Great Room | 16'7'' x 13'5'' |
Utilities
| Cable | Available |
| Electricity | Available |
| Natural Gas | Available |
| Telephone | Available |
https://www.realtor.ca/real-estate/27485261/4028-millar-crescent-burlington













































