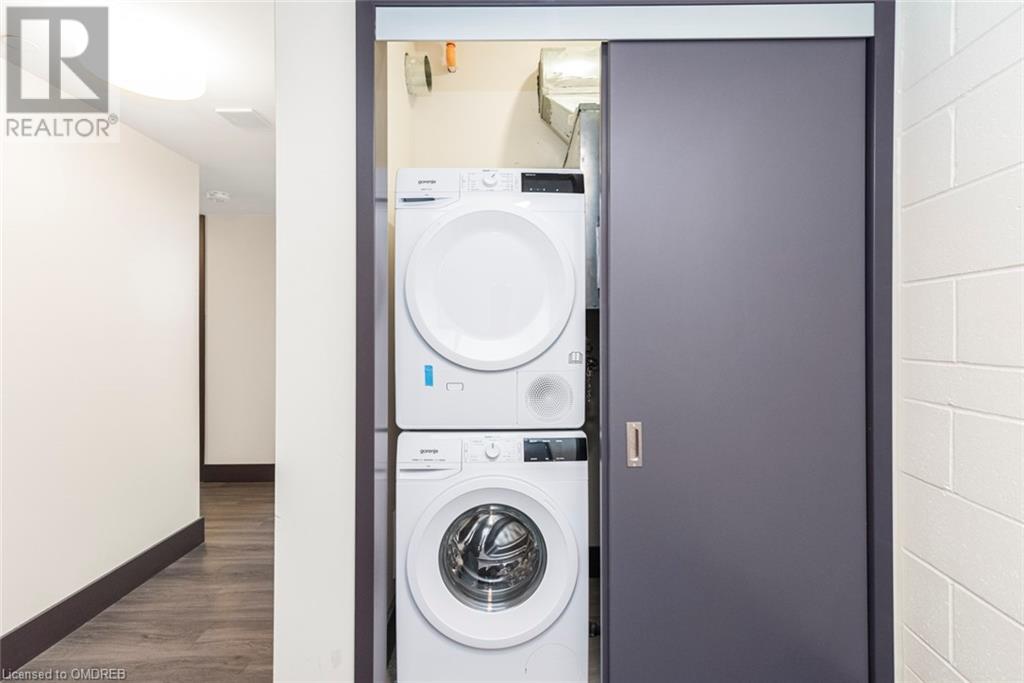Hamilton
Burlington
Niagara
121 King Street East Unit# 501 Hamilton, Ontario L8N 1A9
$559,900Maintenance, Insurance, Heat, Water
$527.44 Monthly
Maintenance, Insurance, Heat, Water
$527.44 MonthlyWelcome to Unit 501 at 121 King St E, Gore Park Lofts, where urban living meets historic charm. This spacious 2 bedroom condo with over 800 Sq. Ft. of living space features the convenience of a in-unit laundry and is surrounded by all amenities you could ask for. Located just minutes away from St. Joseph’s hospital, Hamilton General, Hamilton Satellite Health Facility, and much more. With easy access to transportation, including the Hamilton GO station and public transit (to Mcmaster university), this condo is perfect for those who need to commute for work or school. Private parking is available for transfer. Don't miss out on this opportunity to own a piece of Hamilton's vibrant downtown living. Schedule a viewing before it's gone! SOME IMAGES ARE VIRTUALLY STAGED. (id:52581)
Property Details
| MLS® Number | 40647796 |
| Property Type | Single Family |
| Amenities Near By | Hospital, Park, Place Of Worship, Public Transit, Schools, Shopping |
| Communication Type | High Speed Internet |
| Community Features | Community Centre |
| Features | Southern Exposure |
| Storage Type | Locker |
| View Type | City View |
Building
| Bathroom Total | 1 |
| Bedrooms Above Ground | 2 |
| Bedrooms Total | 2 |
| Appliances | Dishwasher, Dryer, Microwave, Refrigerator, Stove, Washer, Hood Fan, Window Coverings |
| Basement Type | None |
| Constructed Date | 2023 |
| Construction Style Attachment | Attached |
| Cooling Type | Central Air Conditioning |
| Exterior Finish | Brick |
| Fire Protection | Smoke Detectors |
| Heating Type | Forced Air |
| Stories Total | 1 |
| Size Interior | 841 Sqft |
| Type | Apartment |
| Utility Water | Municipal Water |
Parking
| None |
Land
| Access Type | Road Access |
| Acreage | No |
| Land Amenities | Hospital, Park, Place Of Worship, Public Transit, Schools, Shopping |
| Sewer | Municipal Sewage System |
| Size Total Text | Under 1/2 Acre |
| Zoning Description | D2 Holding: H21 |
Rooms
| Level | Type | Length | Width | Dimensions |
|---|---|---|---|---|
| Main Level | 3pc Bathroom | Measurements not available | ||
| Main Level | Bedroom | 10'7'' x 8'7'' | ||
| Main Level | Primary Bedroom | 11'4'' x 9'11'' | ||
| Main Level | Kitchen | 8'10'' x 14'7'' | ||
| Main Level | Living Room | 13'11'' x 14'7'' |
Utilities
| Cable | Available |
| Electricity | Available |
| Telephone | Available |
https://www.realtor.ca/real-estate/27436086/121-king-street-east-unit-501-hamilton





















