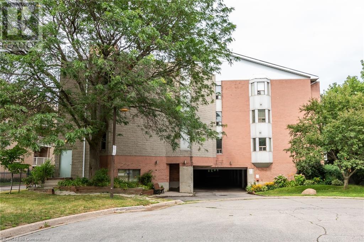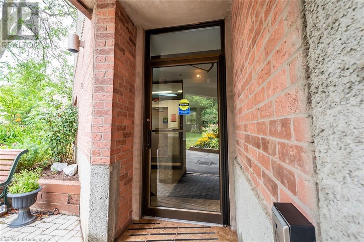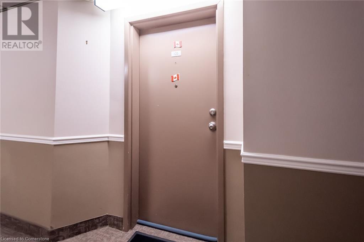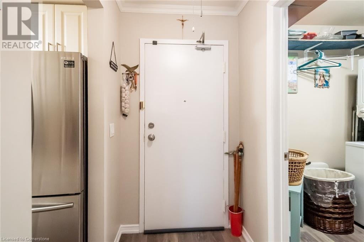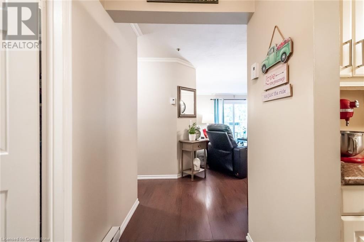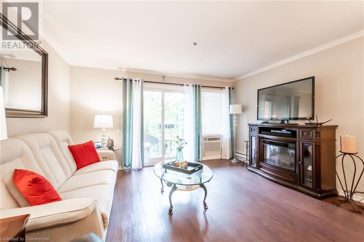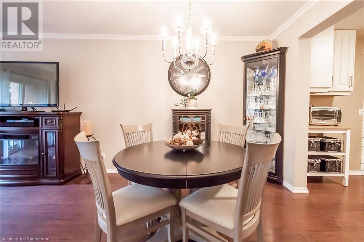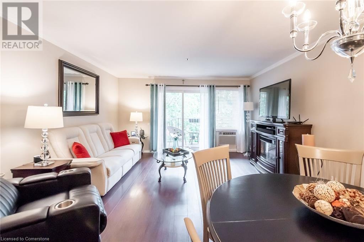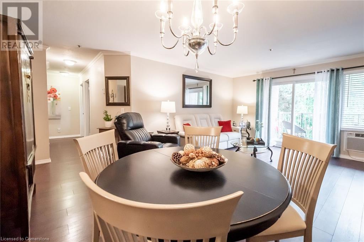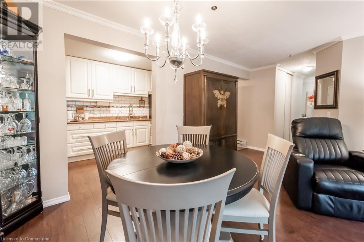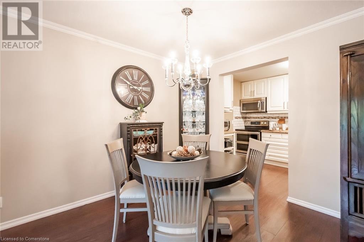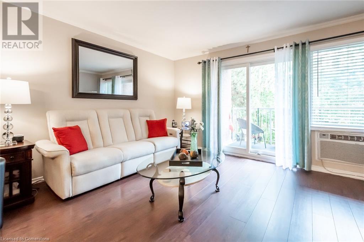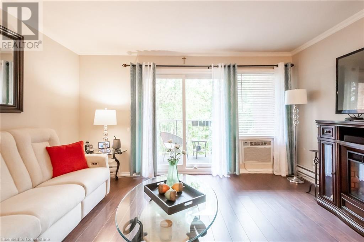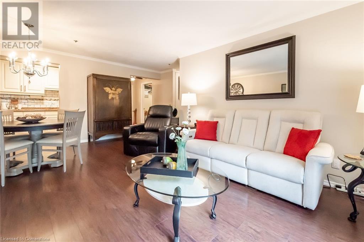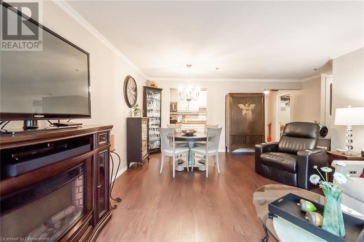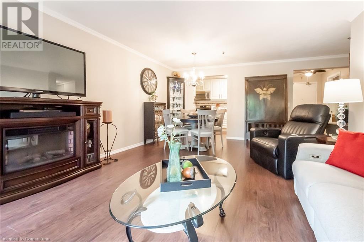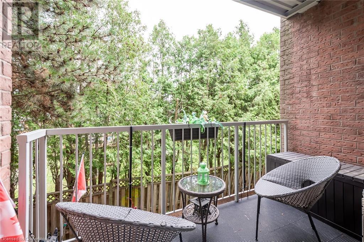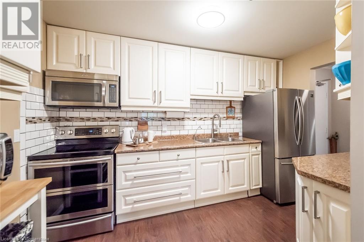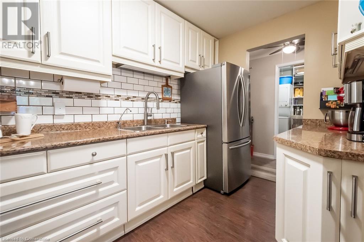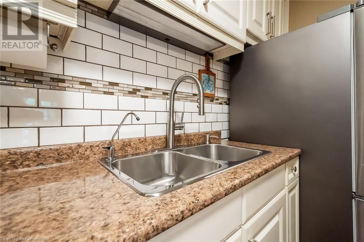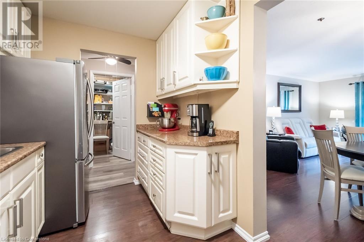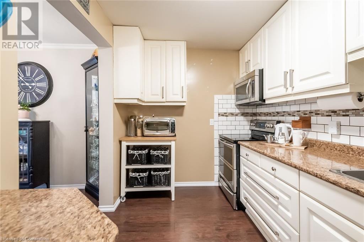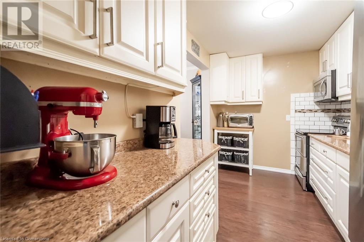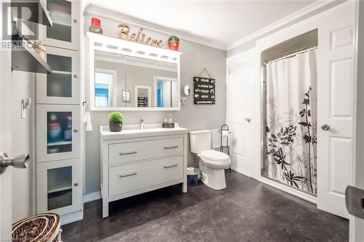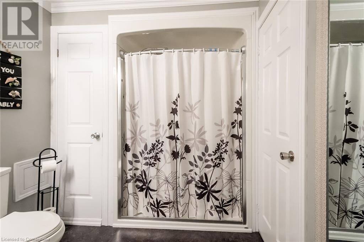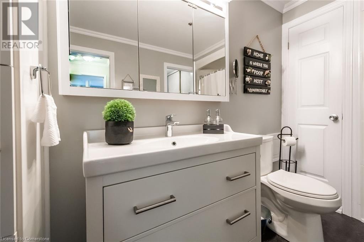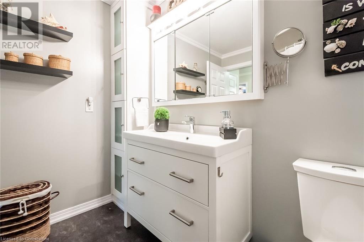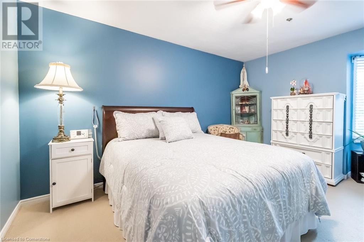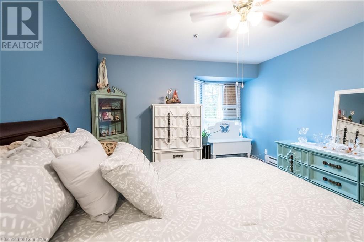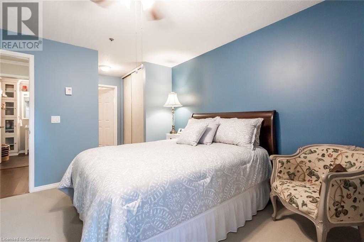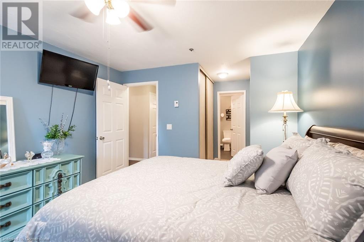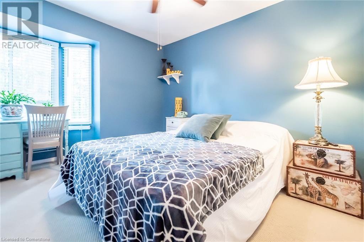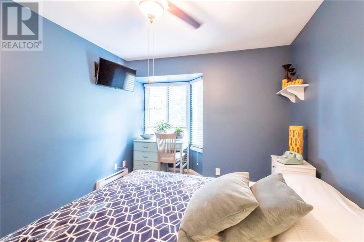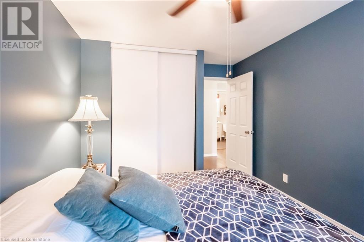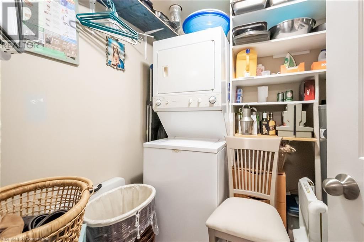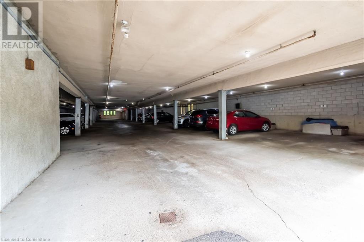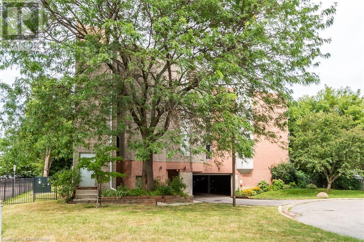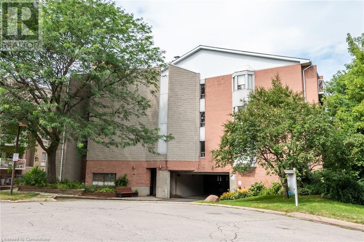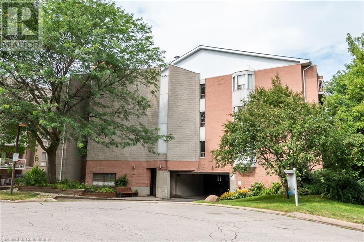Hamilton
Burlington
Niagara
6 Niagara Street Unit# 105 Grimsby, Ontario L3M 5A4
$549,999Maintenance, Insurance, Water, Parking
$456.57 Monthly
Maintenance, Insurance, Water, Parking
$456.57 MonthlyTucked away at the end of a peaceful cul-de-sac, this spacious, beautifully updated 2-bedroom, 1-bath condo offers tranquil living in the heart of Grimsby. The primary bedroom boasts ensuite access with His & Her closets for added convenience. Enjoy modern amenities such as in-suite laundry, A/C, and a generous balcony with serene views of lush greenery. Underground parking adds to the convenience, while the mostly owner-occupied building fosters a quiet, community atmosphere. Just a short walk to Grimsby’s lively downtown, where shops, dining, and amenities await. Commuters will appreciate the close proximity to the GO Station and easy highway access. With beaches and parks nearby, this home blends relaxation with convenience. Condo fees cover building insurance, and visitor parking—offering a low-maintenance, worry-free lifestyle! (id:52581)
Property Details
| MLS® Number | XH4206594 |
| Property Type | Single Family |
| Equipment Type | None |
| Features | Balcony |
| Parking Space Total | 2 |
| Rental Equipment Type | None |
Building
| Bathroom Total | 1 |
| Bedrooms Above Ground | 2 |
| Bedrooms Total | 2 |
| Construction Style Attachment | Attached |
| Exterior Finish | Brick |
| Heating Fuel | Electric |
| Heating Type | Baseboard Heaters |
| Stories Total | 1 |
| Size Interior | 992 Sqft |
| Type | Apartment |
| Utility Water | Municipal Water |
Parking
| Underground |
Land
| Acreage | No |
| Sewer | Municipal Sewage System |
| Size Total Text | Under 1/2 Acre |
Rooms
| Level | Type | Length | Width | Dimensions |
|---|---|---|---|---|
| Main Level | 3pc Bathroom | 8'9'' x 7'5'' | ||
| Main Level | Bedroom | 15'9'' x 9'9'' | ||
| Main Level | Bedroom | 15'9'' x 11'9'' | ||
| Main Level | Laundry Room | 7'5'' x 6'8'' | ||
| Main Level | Living Room/dining Room | 19'7'' x 13'9'' | ||
| Main Level | Kitchen | 12'10'' x 7'6'' |
https://www.realtor.ca/real-estate/27425368/6-niagara-street-unit-105-grimsby


