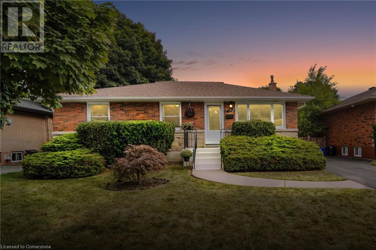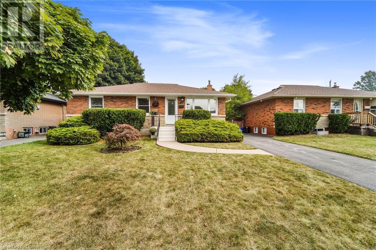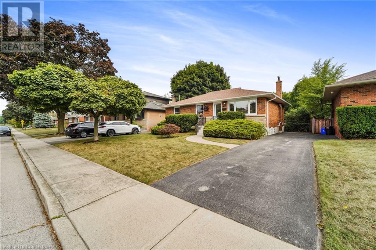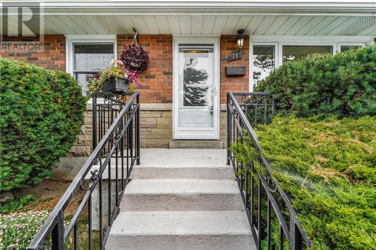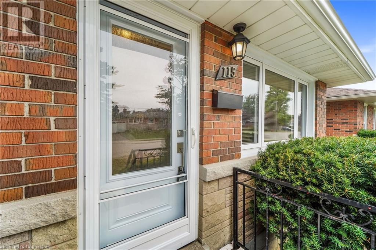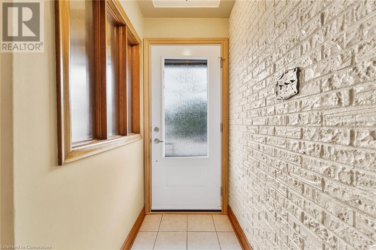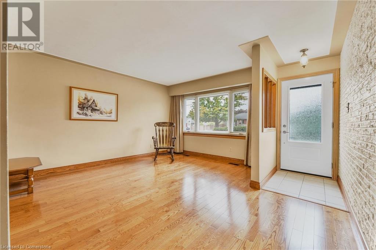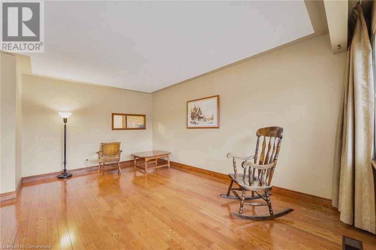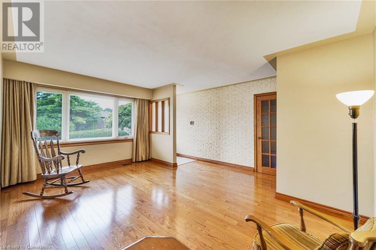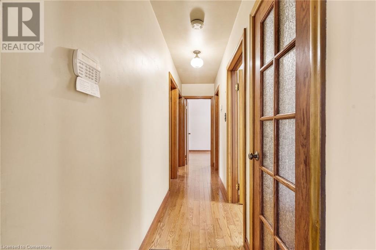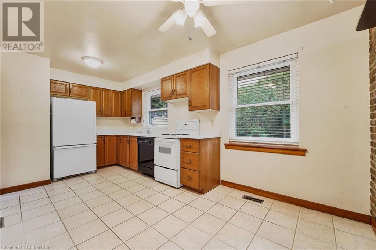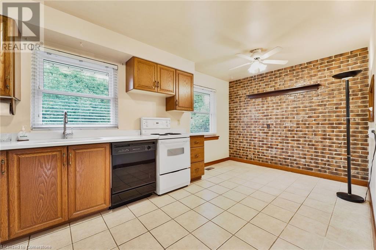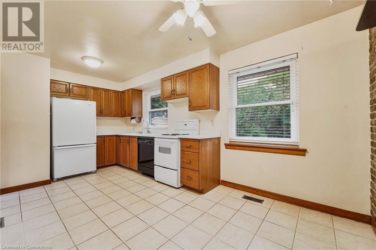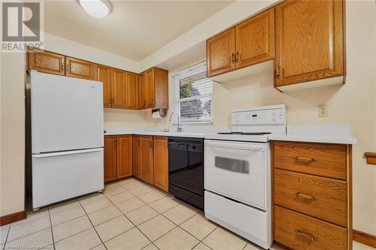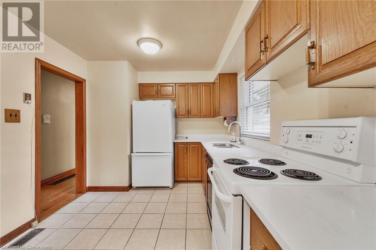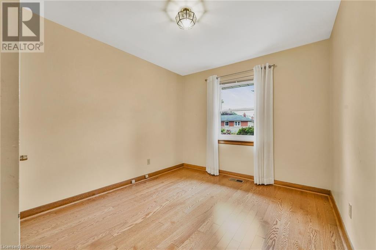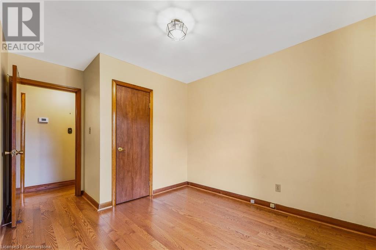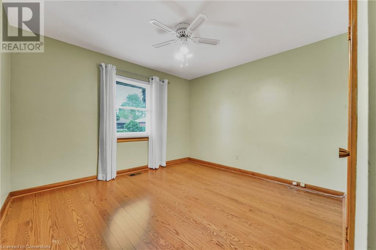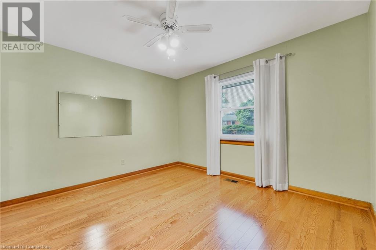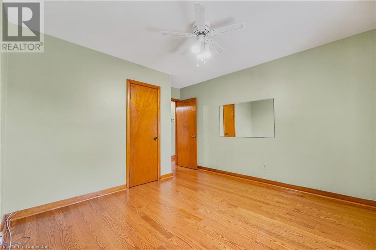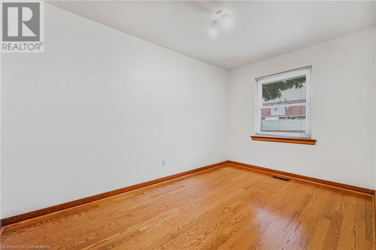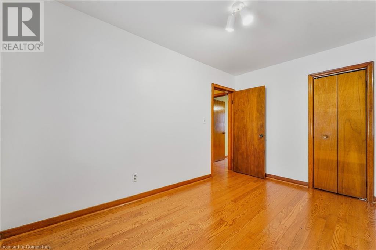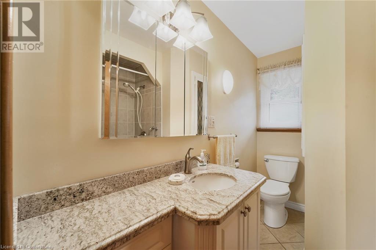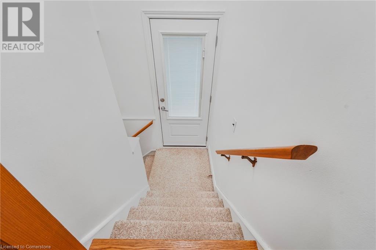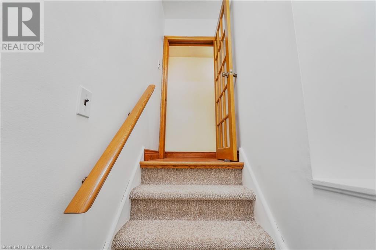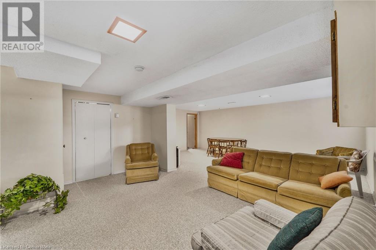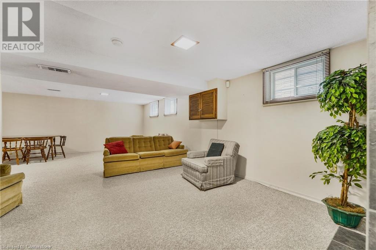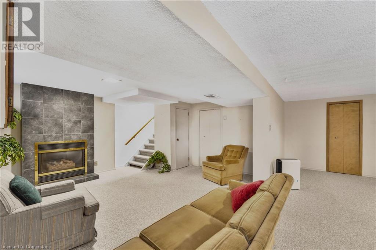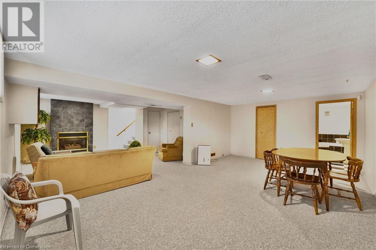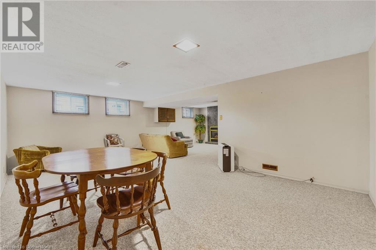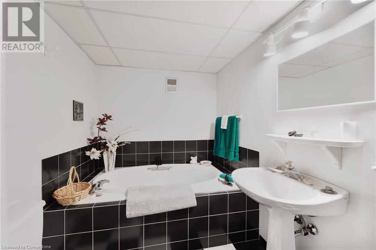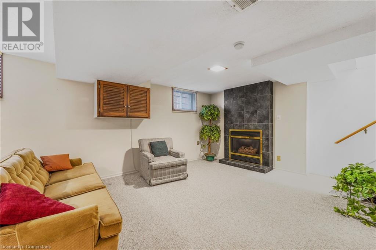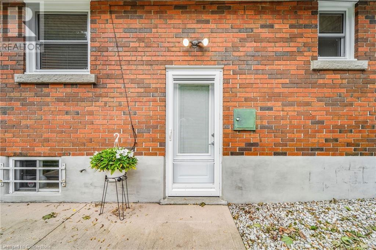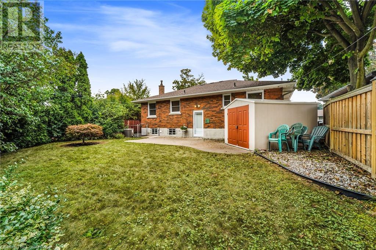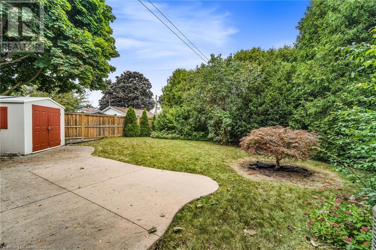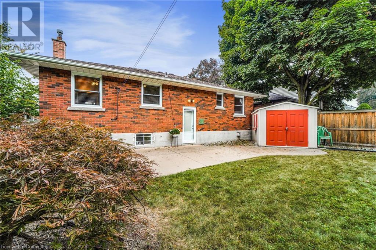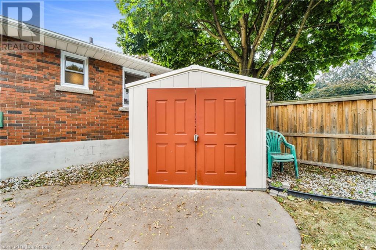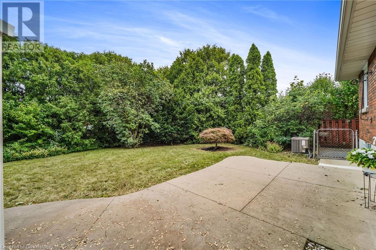Hamilton
Burlington
Niagara
115 Organ Crescent Hamilton, Ontario L8T 1Y8
3 Bedroom
2 Bathroom
1077 sqft
Bungalow
Forced Air
$784,900
Prime East Mountain Location! Beautiful Organ Cres! 3 Bed - 2 Bath - 1 Floor - many updates throughout! Newer windows, doors, roof, furnace - updated kitchen w/ granite + baths. Hardwood, ceramics throughout - gorgeous lower level w/ huge family room with fireplace. Spa like bath with whirlpool tub - separate entrance from rear yard to basement! Easy in law or apartment. All appliances included. Lovely trees + fenced lot with Patio & Shed! Just move in & enjoy - shows 10++. (id:52581)
Property Details
| MLS® Number | XH4206925 |
| Property Type | Single Family |
| Amenities Near By | Hospital, Park, Place Of Worship, Public Transit, Schools |
| Community Features | Quiet Area, Community Centre |
| Equipment Type | Water Heater |
| Features | Conservation/green Belt, Paved Driveway, No Driveway |
| Parking Space Total | 6 |
| Rental Equipment Type | Water Heater |
Building
| Bathroom Total | 2 |
| Bedrooms Above Ground | 3 |
| Bedrooms Total | 3 |
| Architectural Style | Bungalow |
| Basement Development | Finished |
| Basement Type | Full (finished) |
| Construction Style Attachment | Detached |
| Exterior Finish | Brick, Stone |
| Fire Protection | Alarm System |
| Foundation Type | Block |
| Heating Fuel | Natural Gas |
| Heating Type | Forced Air |
| Stories Total | 1 |
| Size Interior | 1077 Sqft |
| Type | House |
| Utility Water | Municipal Water |
Land
| Acreage | No |
| Land Amenities | Hospital, Park, Place Of Worship, Public Transit, Schools |
| Sewer | Municipal Sewage System |
| Size Depth | 100 Ft |
| Size Frontage | 52 Ft |
| Size Total Text | Under 1/2 Acre |
Rooms
| Level | Type | Length | Width | Dimensions |
|---|---|---|---|---|
| Lower Level | Storage | Measurements not available | ||
| Lower Level | Laundry Room | 12'11'' x 20'0'' | ||
| Lower Level | 3pc Bathroom | Measurements not available | ||
| Lower Level | Recreation Room | 26'0'' x 15'0'' | ||
| Main Level | Bedroom | 12'7'' x 8'0'' | ||
| Main Level | Bedroom | 13'2'' x 11'5'' | ||
| Main Level | Bedroom | 13'3'' x 9'4'' | ||
| Main Level | 4pc Bathroom | Measurements not available | ||
| Main Level | Eat In Kitchen | 17'3'' x 9'1'' | ||
| Main Level | Living Room | 14'7'' x 16'7'' |
https://www.realtor.ca/real-estate/27425117/115-organ-crescent-hamilton


