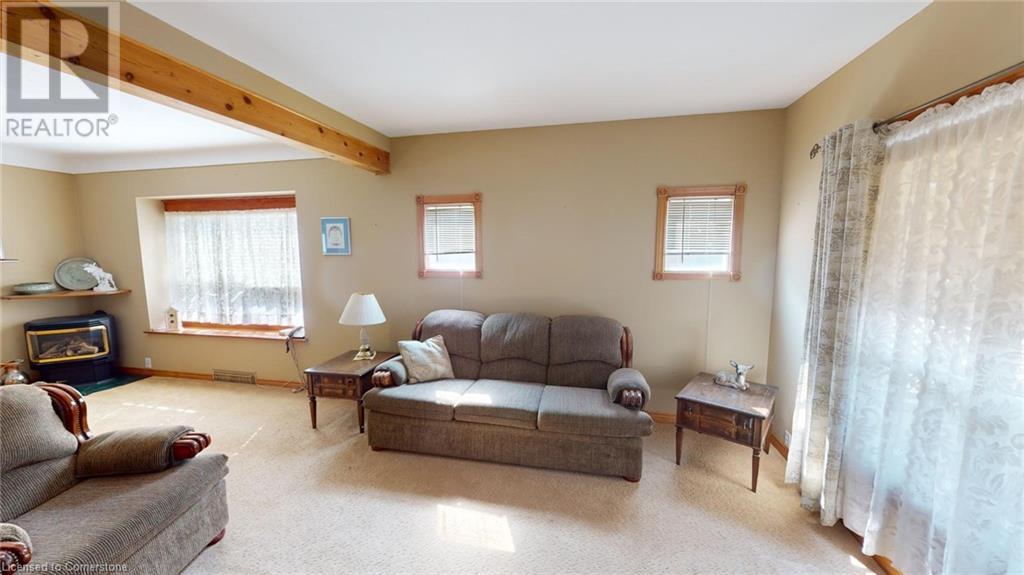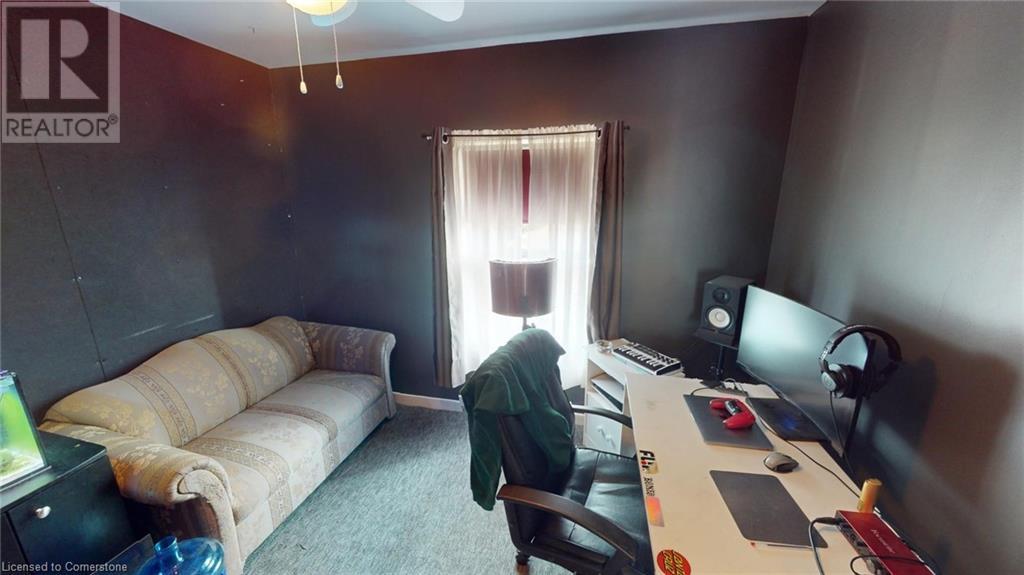Hamilton
Burlington
Niagara
34 Albert Street St. Catharines, Ontario L2R 2G7
3 Bedroom
2 Bathroom
1162 sqft
2 Level
Forced Air
$639,900
Step inside this 2 storey Brick home filled with tons of potential. This home offers 3 bedrooms on the upper level with refinished hardwood and full bathroom. The main levels features a living room, dining room, kitchen, mud room and 2 piece powder room . Off the mud room is a gorgeous deck. The private driveway leads to a detached 1.5 car garage. Great location close to schools, shopping and great highway access. Please view the 3D Matterport and see all this home has to offer! (id:52581)
Property Details
| MLS® Number | XH4206971 |
| Property Type | Single Family |
| Equipment Type | None |
| Features | Paved Driveway |
| Parking Space Total | 4 |
| Rental Equipment Type | None |
Building
| Bathroom Total | 2 |
| Bedrooms Above Ground | 3 |
| Bedrooms Total | 3 |
| Architectural Style | 2 Level |
| Basement Development | Unfinished |
| Basement Type | Full (unfinished) |
| Construction Style Attachment | Detached |
| Exterior Finish | Brick |
| Foundation Type | Block |
| Half Bath Total | 1 |
| Heating Fuel | Natural Gas |
| Heating Type | Forced Air |
| Stories Total | 2 |
| Size Interior | 1162 Sqft |
| Type | House |
| Utility Water | Municipal Water |
Parking
| Detached Garage |
Land
| Acreage | No |
| Sewer | Municipal Sewage System |
| Size Depth | 101 Ft |
| Size Frontage | 35 Ft |
| Size Total Text | 1/2 - 1.99 Acres |
Rooms
| Level | Type | Length | Width | Dimensions |
|---|---|---|---|---|
| Second Level | 4pc Bathroom | 7' x 5' | ||
| Second Level | Bedroom | 11'7'' x 11'8'' | ||
| Second Level | Bedroom | 10'4'' x 12'11'' | ||
| Second Level | Bedroom | 10'1'' x 9'6'' | ||
| Main Level | 2pc Bathroom | 4' x 4' | ||
| Main Level | Mud Room | 15'1'' x 6'10'' | ||
| Main Level | Dining Room | 12'6'' x 12'5'' | ||
| Main Level | Living Room | 12'6'' x 13'1'' | ||
| Main Level | Kitchen | 9'5'' x 16'8'' | ||
| Main Level | Foyer | 4'9'' x 8'4'' |
https://www.realtor.ca/real-estate/27425078/34-albert-street-st-catharines




















