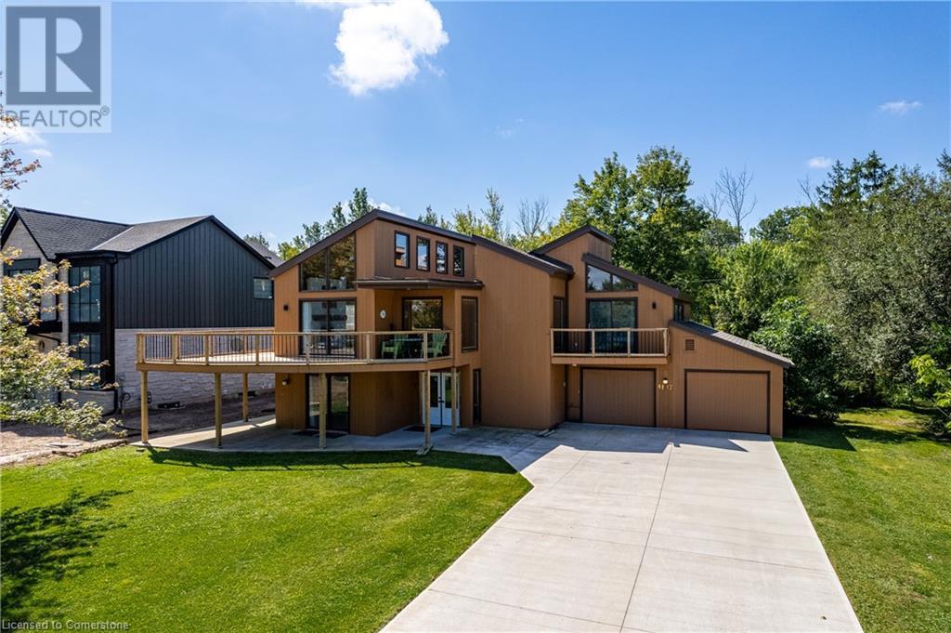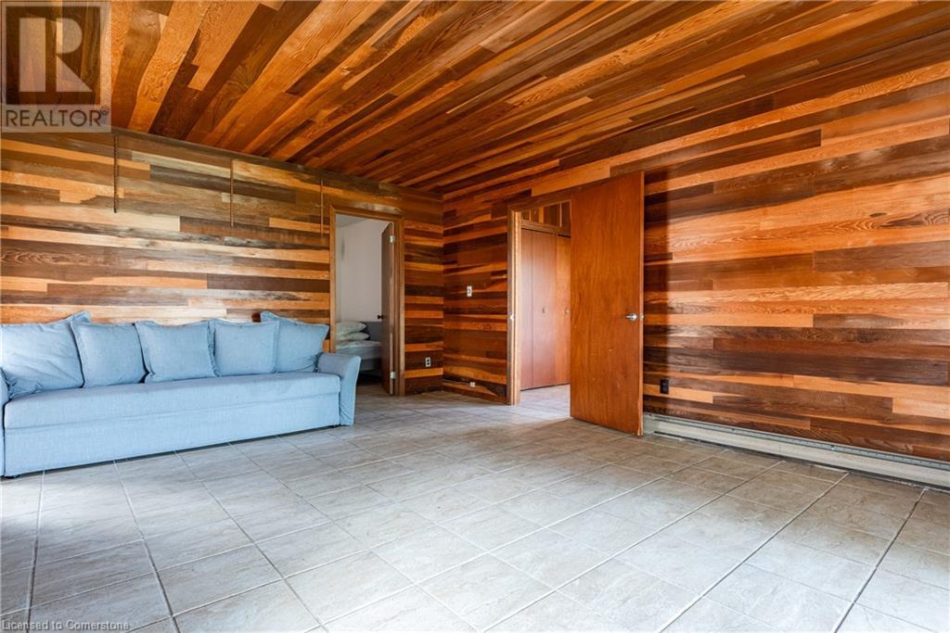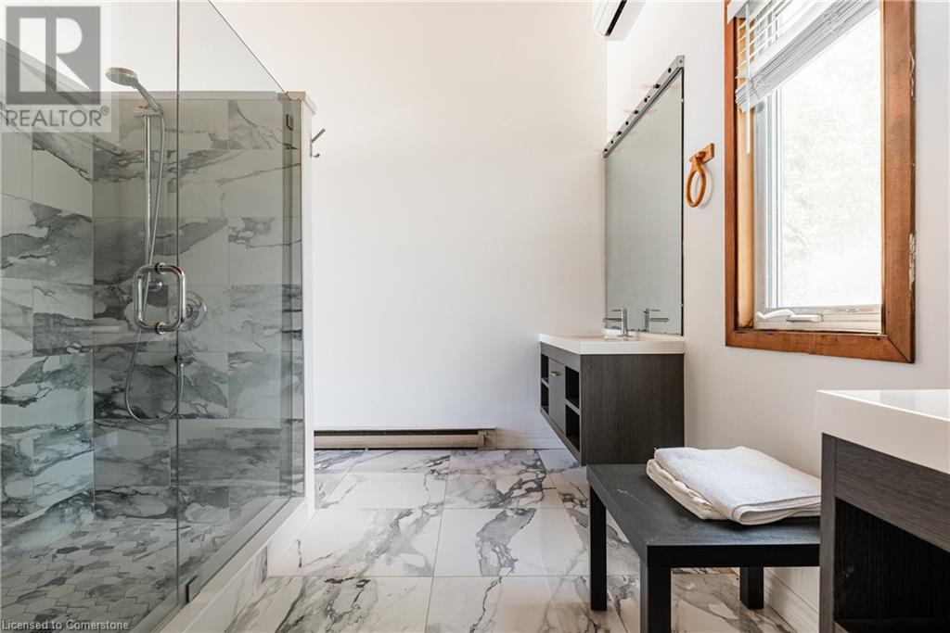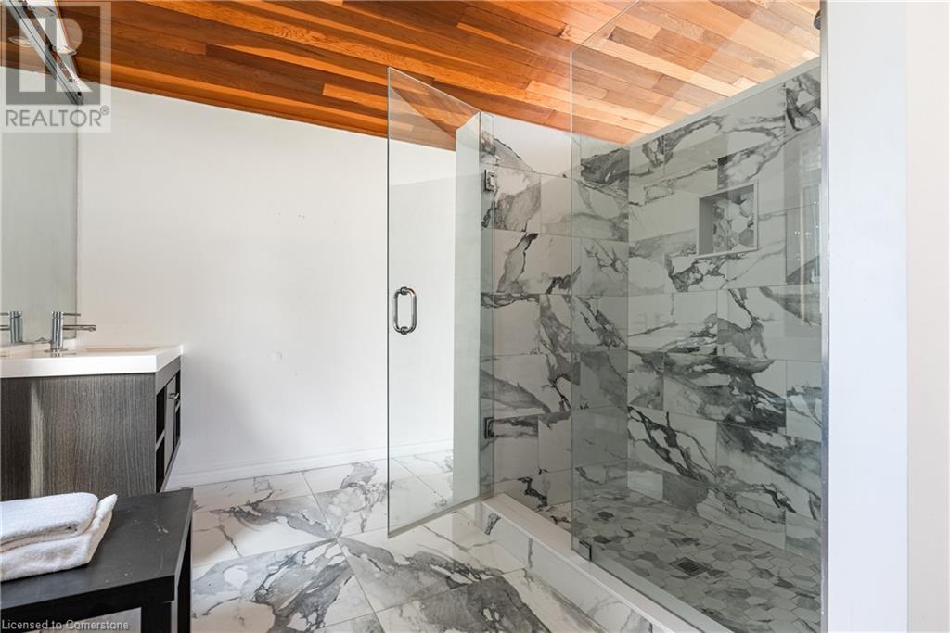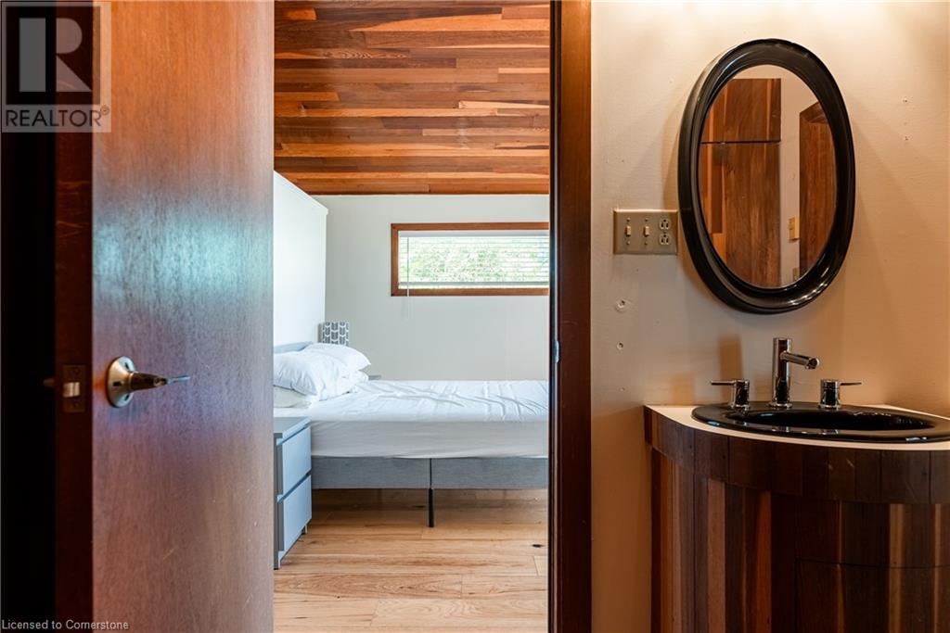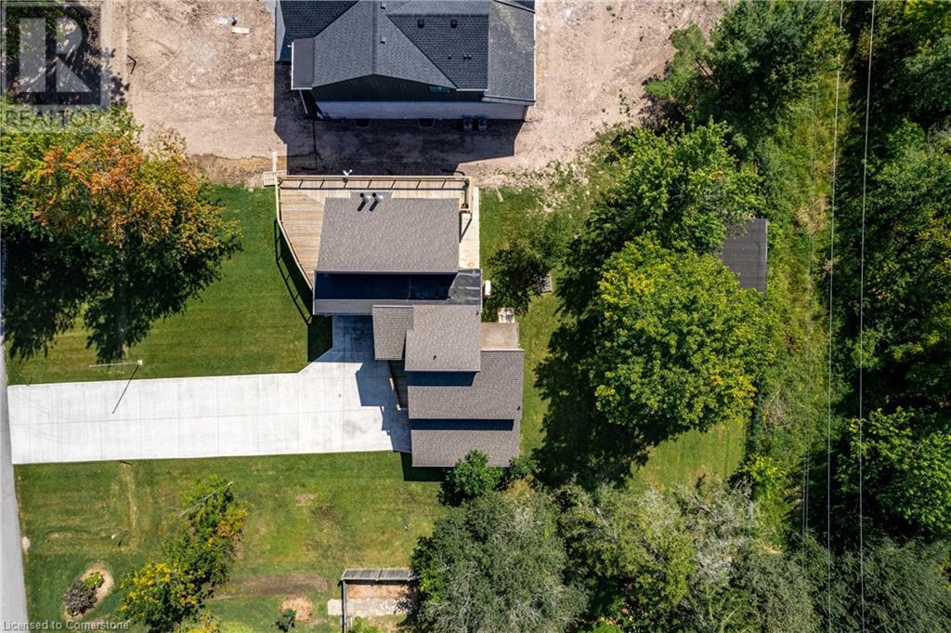Hamilton
Burlington
Niagara
4197 Niagara River Parkway Fort Erie, Ontario L0S 1S0
$879,900
YOU WILL BE AMAZED at the Breathtaking views of the Niagara River, This stunning 2-storey chalet-style home situated on gorgeous 100 X 150 lot is just steps from the river trail, perfect for biking, running, and walking. The main floor features a rec room, bedroom, laundry closet, and a convenient 2-piece bathroom, with a nearby shower room. Upper level you'll find a cozy living room, dining area, and a recently renovated galley-style kitchen. The primary bedroom has a private balcony, a new glass shower, and a sink area. A 2-piece bathroom is also located on this floor. Both wood-burning fireplaces have been WETT certified. The oversized windows that flood the space with natural light and frame picturesque river views, along with hardwood floors, ceilings, and accent walls that add rustic charm. The massive wrap around balcony is an ideal place for enjoying the River views while dining & entertaining! Exterior highlights include a new roof (2021), a 100-ft concrete driveway, patios, and a yard with mature trees. The property also offers a double car garage, shed, and 200-amp service. Ideally located between Fort Erie and Niagara Falls, with easy access to Black Creek and the QEW highway via Netherby Rd. (id:52581)
Property Details
| MLS® Number | XH4206992 |
| Property Type | Single Family |
| Amenities Near By | Park, Place Of Worship, Schools |
| Equipment Type | None |
| Parking Space Total | 8 |
| Rental Equipment Type | None |
Building
| Bathroom Total | 3 |
| Bedrooms Above Ground | 2 |
| Bedrooms Total | 2 |
| Architectural Style | 2 Level |
| Constructed Date | 1974 |
| Construction Material | Wood Frame |
| Construction Style Attachment | Detached |
| Exterior Finish | Wood |
| Foundation Type | Poured Concrete |
| Half Bath Total | 1 |
| Heating Fuel | Electric |
| Heating Type | Baseboard Heaters |
| Stories Total | 2 |
| Size Interior | 1754 Sqft |
| Type | House |
| Utility Water | Lake/river Water Intake, Well |
Parking
| Attached Garage |
Land
| Acreage | No |
| Land Amenities | Park, Place Of Worship, Schools |
| Sewer | Municipal Sewage System |
| Size Depth | 152 Ft |
| Size Frontage | 100 Ft |
| Size Total Text | Under 1/2 Acre |
| Soil Type | Clay |
Rooms
| Level | Type | Length | Width | Dimensions |
|---|---|---|---|---|
| Second Level | 3pc Bathroom | Measurements not available | ||
| Second Level | Bedroom | 13'10'' x 12'10'' | ||
| Second Level | 2pc Bathroom | Measurements not available | ||
| Second Level | Family Room | 13'8'' x 8'4'' | ||
| Second Level | Living Room | 17'3'' x 13'10'' | ||
| Second Level | Dinette | 13'10'' x 9'8'' | ||
| Second Level | Kitchen | 13'5'' x 9'0'' | ||
| Main Level | 3pc Bathroom | Measurements not available | ||
| Main Level | Mud Room | 12'2'' x 5'11'' | ||
| Main Level | Bedroom | 13'10'' x 8'11'' | ||
| Main Level | Living Room | 17'7'' x 13'10'' | ||
| Main Level | Foyer | 7'9'' x 7'3'' |
https://www.realtor.ca/real-estate/27425046/4197-niagara-river-parkway-fort-erie




