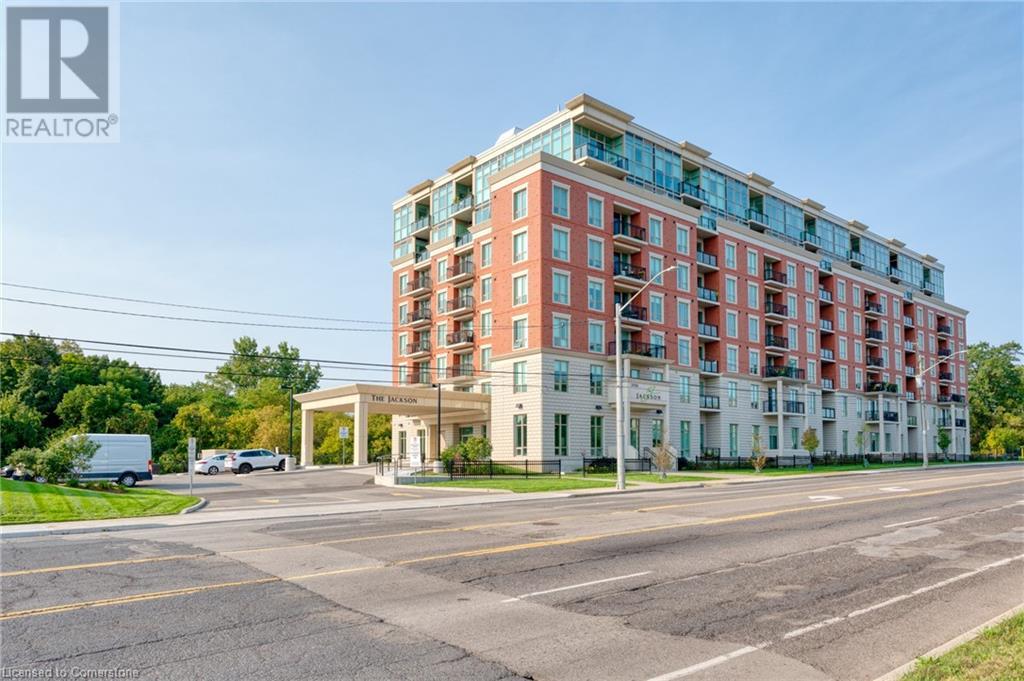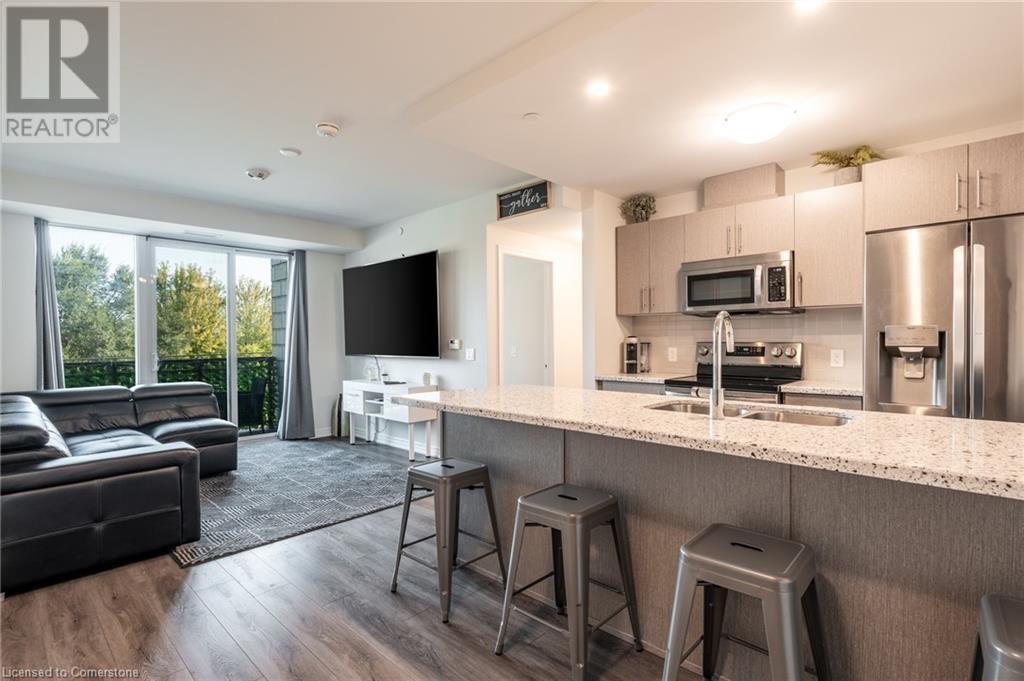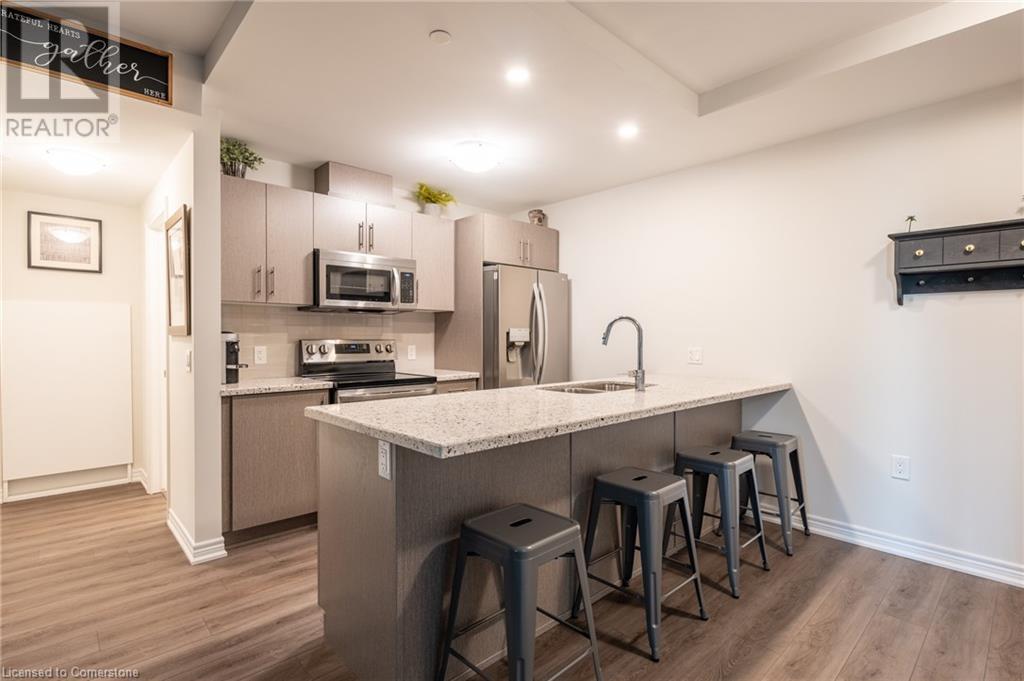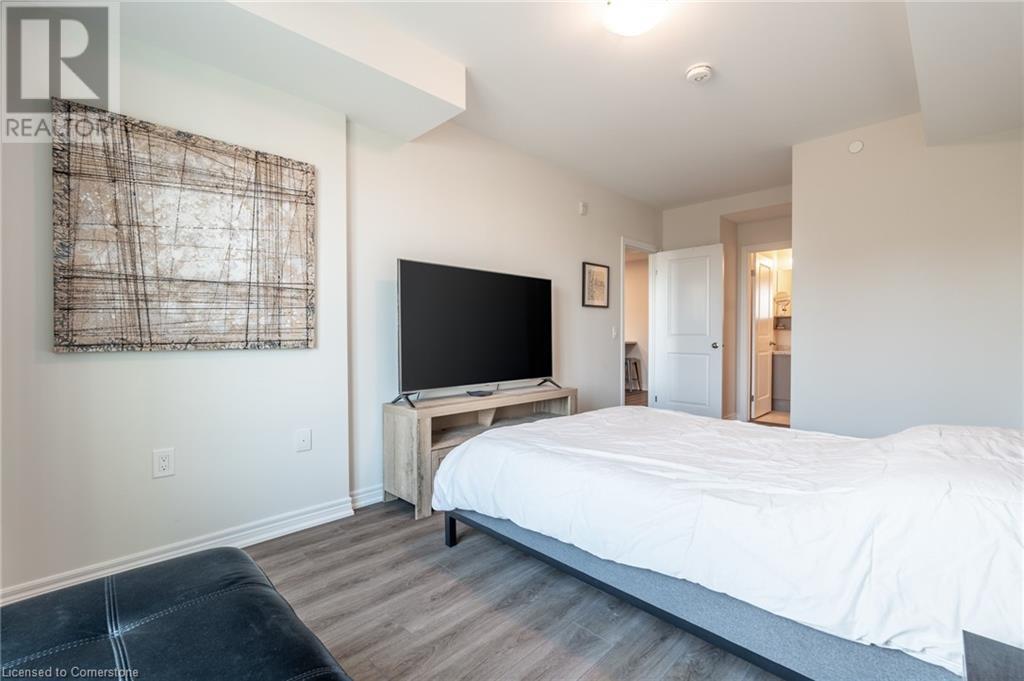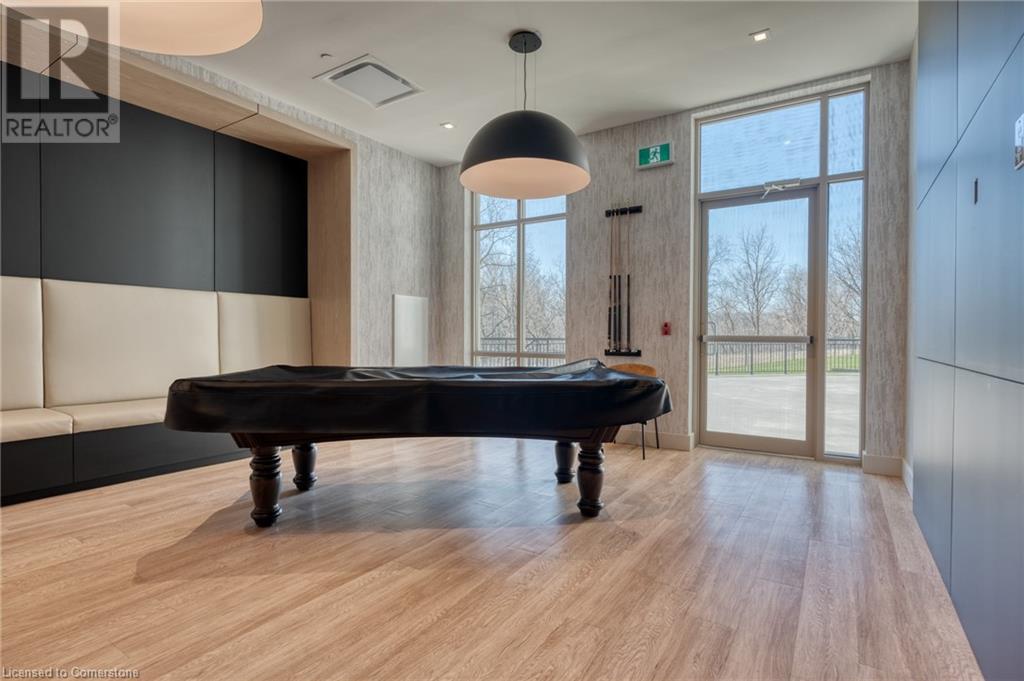Hamilton
Burlington
Niagara
2750 King Street E Unit# 203 Hamilton, Ontario L8G 1J4
$549,900Maintenance, Heat, Landscaping, Parking
$458.04 Monthly
Maintenance, Heat, Landscaping, Parking
$458.04 MonthlyBright Clear view! This smart two bedroom/two bathroom unit with upgraded kitchen counters, stainless steel appliances, cabinets, sink and pendant lighting is perfect for someone looking for easy living! Nice balcony overlooking the city! Approx 2 years old, this unit with in-suite laundry, 1 underground parking space and lockers is ready to move into and available immediately. Low condo fees include Heat, AC, building insurance, maintenance. Spacious lobby with concierge, fitness centre with spa, BBQ terrace, guest suite, library, party room. Close to the Redhill Expressway & QEW. Walk to St. Joseph’s Urgent Care. Easy access to Eastgate Square & new GO station, Old Stoney Creek. Come see for yourself! (id:52581)
Property Details
| MLS® Number | 40658103 |
| Property Type | Single Family |
| Amenities Near By | Golf Nearby, Hospital, Park, Place Of Worship, Public Transit, Schools |
| Community Features | Quiet Area, Community Centre |
| Equipment Type | None |
| Features | Balcony, Automatic Garage Door Opener |
| Parking Space Total | 1 |
| Rental Equipment Type | None |
| Storage Type | Locker |
| View Type | City View |
Building
| Bathroom Total | 2 |
| Bedrooms Above Ground | 2 |
| Bedrooms Total | 2 |
| Amenities | Exercise Centre, Party Room |
| Appliances | Dryer, Refrigerator, Washer, Microwave Built-in |
| Basement Type | None |
| Constructed Date | 2022 |
| Construction Style Attachment | Attached |
| Cooling Type | Central Air Conditioning |
| Exterior Finish | Brick Veneer, Stone |
| Heating Type | Forced Air |
| Stories Total | 1 |
| Size Interior | 842 Sqft |
| Type | Apartment |
| Utility Water | Municipal Water |
Parking
| Underground | |
| None |
Land
| Access Type | Highway Nearby |
| Acreage | No |
| Land Amenities | Golf Nearby, Hospital, Park, Place Of Worship, Public Transit, Schools |
| Sewer | Municipal Sewage System |
| Size Total Text | Under 1/2 Acre |
| Zoning Description | C |
Rooms
| Level | Type | Length | Width | Dimensions |
|---|---|---|---|---|
| Main Level | 3pc Bathroom | 9'0'' x 7'0'' | ||
| Main Level | Bedroom | 12'0'' x 9'0'' | ||
| Main Level | 4pc Bathroom | 8'0'' x 5'0'' | ||
| Main Level | Primary Bedroom | 18'0'' x 10'0'' | ||
| Main Level | Living Room | 12'0'' x 12'0'' | ||
| Main Level | Eat In Kitchen | 13'0'' x 9'0'' |
https://www.realtor.ca/real-estate/27503262/2750-king-street-e-unit-203-hamilton



