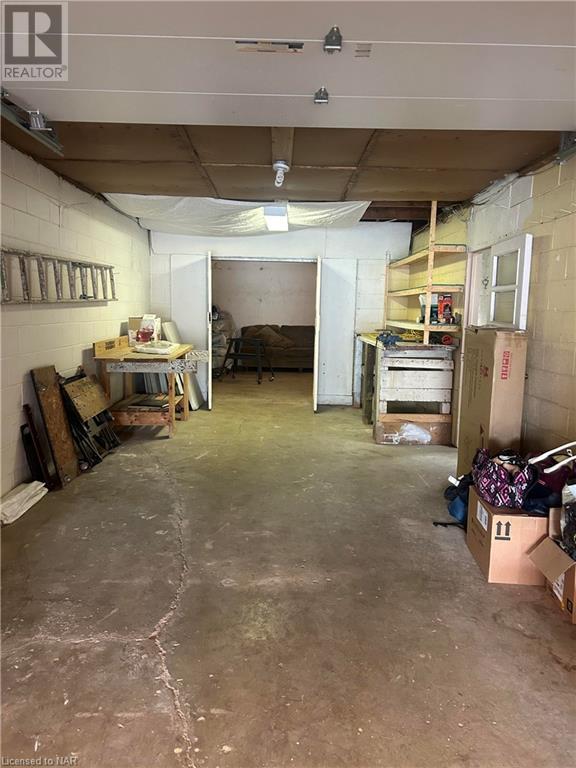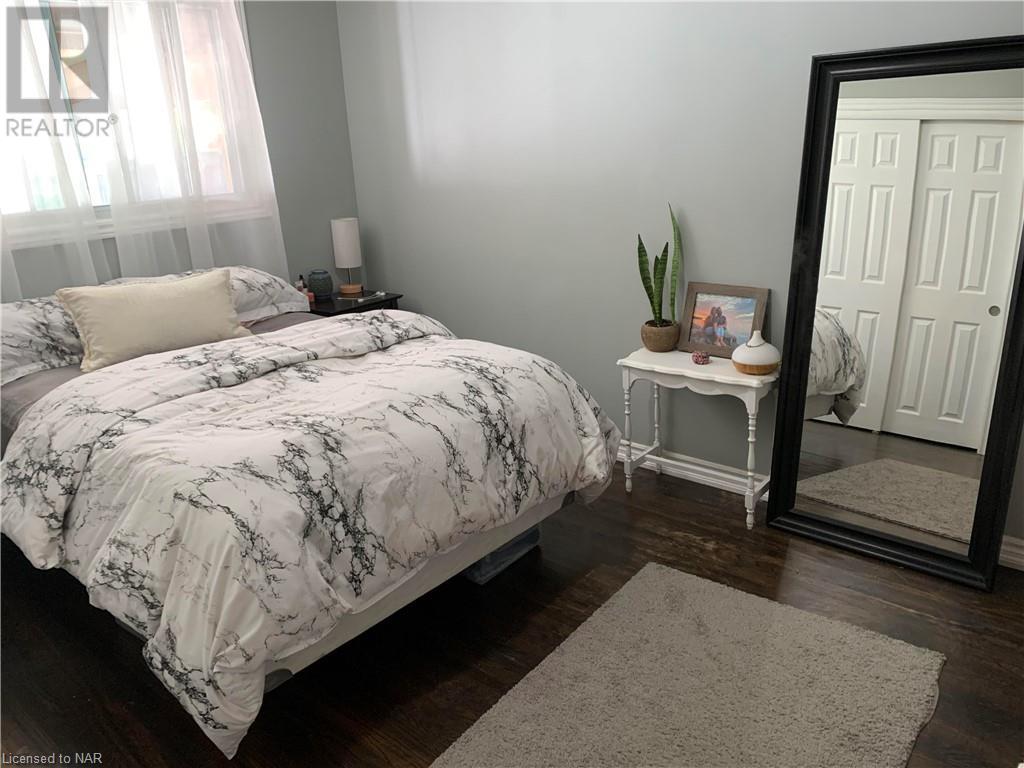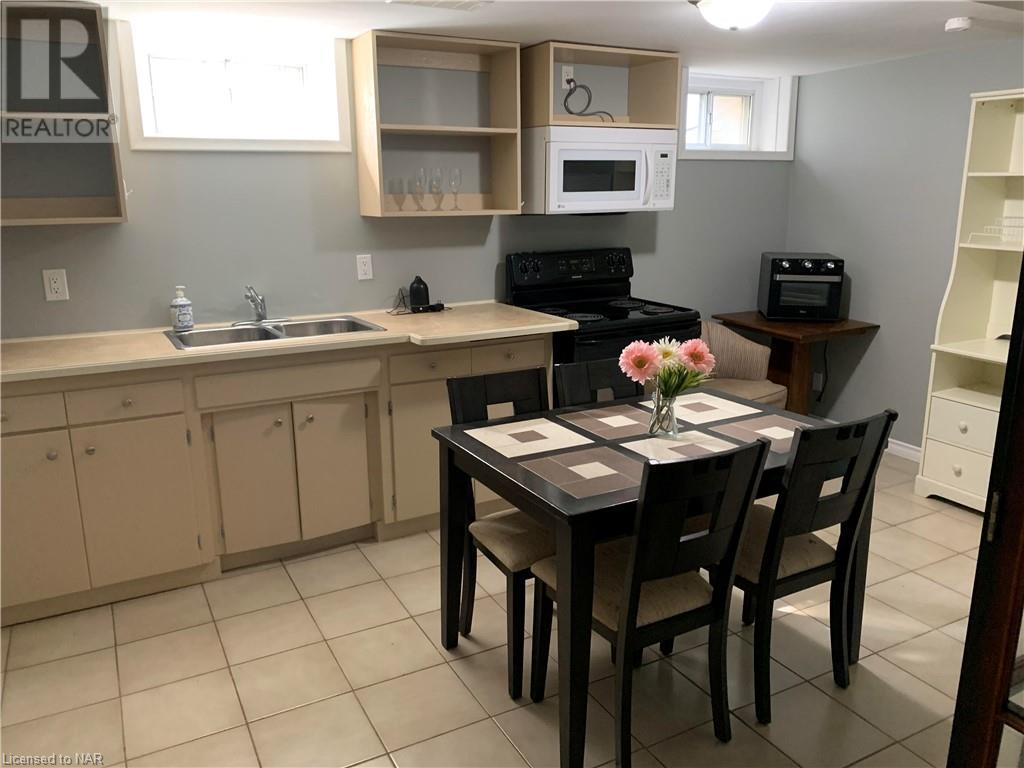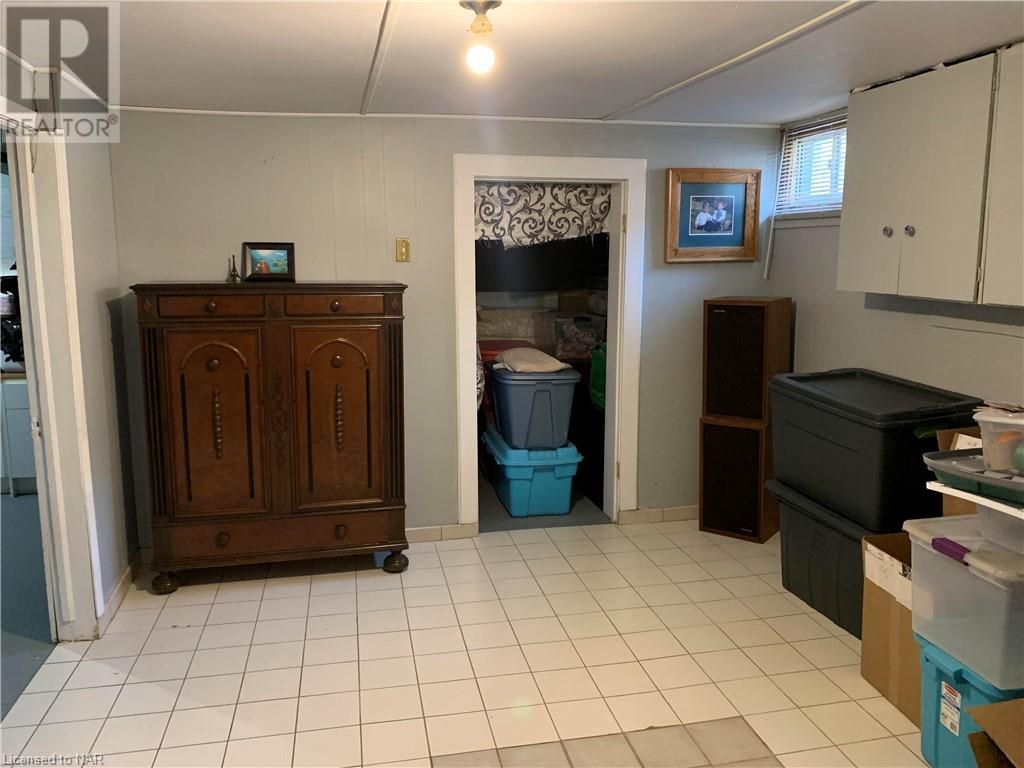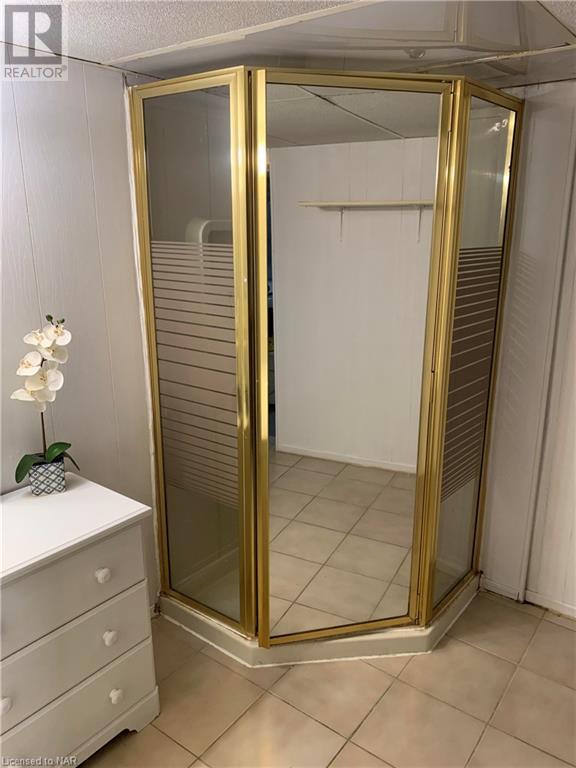Hamilton
Burlington
Niagara
6842 Hagar Avenue Niagara Falls, Ontario L2G 5M7
3 Bedroom
2 Bathroom
1100 sqft
Bungalow
Central Air Conditioning
Forced Air
$579,900
Well cared for bungalow with in-law potential now available in a great area. Surrounded by a 50x150 foot lot, and a car lovers dream garage. Garage is double deep with workshop and 1.5 wide. On top of that there is a carport in front of the garage!! Step inside this gently used home and you will see a wood burning fireplace in the living room to snuggle next to on those cold winter nights. The basement is Ideal to set up as an in-law suite or second apartment. Newer electrical panel, fenced yard, newer rec room and so much more. Also a gas line for BBQ. Ideal for first time buyers or empty nesters. (id:52581)
Property Details
| MLS® Number | 40652432 |
| Property Type | Single Family |
| Amenities Near By | Place Of Worship, Playground, Public Transit |
| Parking Space Total | 6 |
Building
| Bathroom Total | 2 |
| Bedrooms Above Ground | 3 |
| Bedrooms Total | 3 |
| Appliances | Dishwasher, Refrigerator, Stove |
| Architectural Style | Bungalow |
| Basement Development | Partially Finished |
| Basement Type | Full (partially Finished) |
| Construction Style Attachment | Detached |
| Cooling Type | Central Air Conditioning |
| Exterior Finish | Brick Veneer |
| Half Bath Total | 1 |
| Heating Fuel | Natural Gas |
| Heating Type | Forced Air |
| Stories Total | 1 |
| Size Interior | 1100 Sqft |
| Type | House |
| Utility Water | Municipal Water |
Parking
| Detached Garage |
Land
| Acreage | No |
| Land Amenities | Place Of Worship, Playground, Public Transit |
| Sewer | Municipal Sewage System |
| Size Depth | 150 Ft |
| Size Frontage | 50 Ft |
| Size Total Text | Under 1/2 Acre |
| Zoning Description | R1 |
Rooms
| Level | Type | Length | Width | Dimensions |
|---|---|---|---|---|
| Basement | 2pc Bathroom | Measurements not available | ||
| Basement | Recreation Room | 22'0'' x 12'0'' | ||
| Basement | Kitchen | 14'10'' x 11'0'' | ||
| Main Level | Primary Bedroom | 11'5'' x 12'10'' | ||
| Main Level | Bedroom | 8'0'' x 11'5'' | ||
| Main Level | 4pc Bathroom | Measurements not available | ||
| Main Level | Bedroom | 9'3'' x 9'3'' | ||
| Main Level | Living Room | 17'5'' x 14'11'' | ||
| Main Level | Kitchen | 18'8'' x 7'10'' |
https://www.realtor.ca/real-estate/27476028/6842-hagar-avenue-niagara-falls




