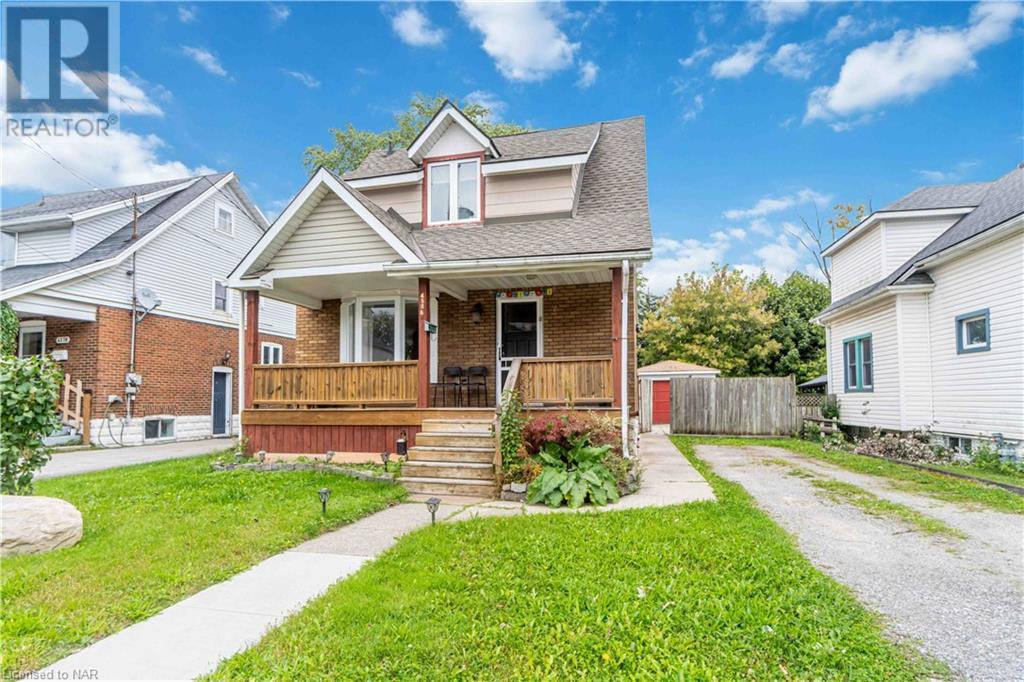Hamilton
Burlington
Niagara
4586 Fifth Avenue Niagara Falls, Ontario L2E 4R6
$579,900
Welcome to this well kept home located in a desirable neighbourhood just steps away from the park and centrally located to schools, shopping, amenities and only minutes away from Clifton Hill and falls. Perfect for the first time home buyer or Investor! With an open-concept design, the living areas flow effortlessly, providing ample space for relaxing or entertaining. Large living rm and dining area with laminated floors, good sized kitchen, extra sitting room on the main floor, lower level fully finished with side separate entrance 2 bedrooms and bathroom , upper level with 3 bedrooms updated bathroom, large detached garage , extra long driveway , covered front porch , large deck and low maintenance yard.This move-in-ready home is perfect for anyone looking to enjoy the vibrant downtown lifestyle in a beautifully maintained residence. Don’t miss the chance to make this charming property your own! (id:52581)
Property Details
| MLS® Number | 40660413 |
| Property Type | Single Family |
| Amenities Near By | Hospital, Park, Place Of Worship, Playground, Schools, Shopping |
| Community Features | Quiet Area |
| Equipment Type | Water Heater |
| Features | Paved Driveway |
| Parking Space Total | 4 |
| Rental Equipment Type | Water Heater |
Building
| Bathroom Total | 2 |
| Bedrooms Above Ground | 3 |
| Bedrooms Below Ground | 2 |
| Bedrooms Total | 5 |
| Appliances | Refrigerator, Stove |
| Basement Development | Finished |
| Basement Type | Full (finished) |
| Constructed Date | 1928 |
| Construction Style Attachment | Detached |
| Cooling Type | Central Air Conditioning |
| Exterior Finish | Aluminum Siding, Brick |
| Foundation Type | Block |
| Half Bath Total | 1 |
| Heating Fuel | Natural Gas |
| Heating Type | Forced Air |
| Stories Total | 2 |
| Size Interior | 1245 Sqft |
| Type | House |
| Utility Water | Municipal Water |
Parking
| Detached Garage |
Land
| Access Type | Highway Access, Highway Nearby |
| Acreage | No |
| Fence Type | Fence |
| Land Amenities | Hospital, Park, Place Of Worship, Playground, Schools, Shopping |
| Sewer | Municipal Sewage System |
| Size Depth | 120 Ft |
| Size Frontage | 41 Ft |
| Size Total Text | Under 1/2 Acre |
| Zoning Description | R2 |
Rooms
| Level | Type | Length | Width | Dimensions |
|---|---|---|---|---|
| Second Level | 4pc Bathroom | Measurements not available | ||
| Second Level | Bedroom | 11'8'' x 8'1'' | ||
| Second Level | Bedroom | 11'6'' x 9'5'' | ||
| Second Level | Bedroom | 11'8'' x 10'4'' | ||
| Lower Level | Laundry Room | Measurements not available | ||
| Lower Level | 2pc Bathroom | Measurements not available | ||
| Lower Level | Bedroom | 9'3'' x 9'3'' | ||
| Lower Level | Bedroom | 11'3'' x 9'2'' | ||
| Main Level | Bonus Room | 10'0'' x 8'0'' | ||
| Main Level | Kitchen | 11'7'' x 9'3'' | ||
| Main Level | Dining Room | 12'6'' x 11'5'' | ||
| Main Level | Living Room | 13'10'' x 12'7'' |
https://www.realtor.ca/real-estate/27534503/4586-fifth-avenue-niagara-falls






























