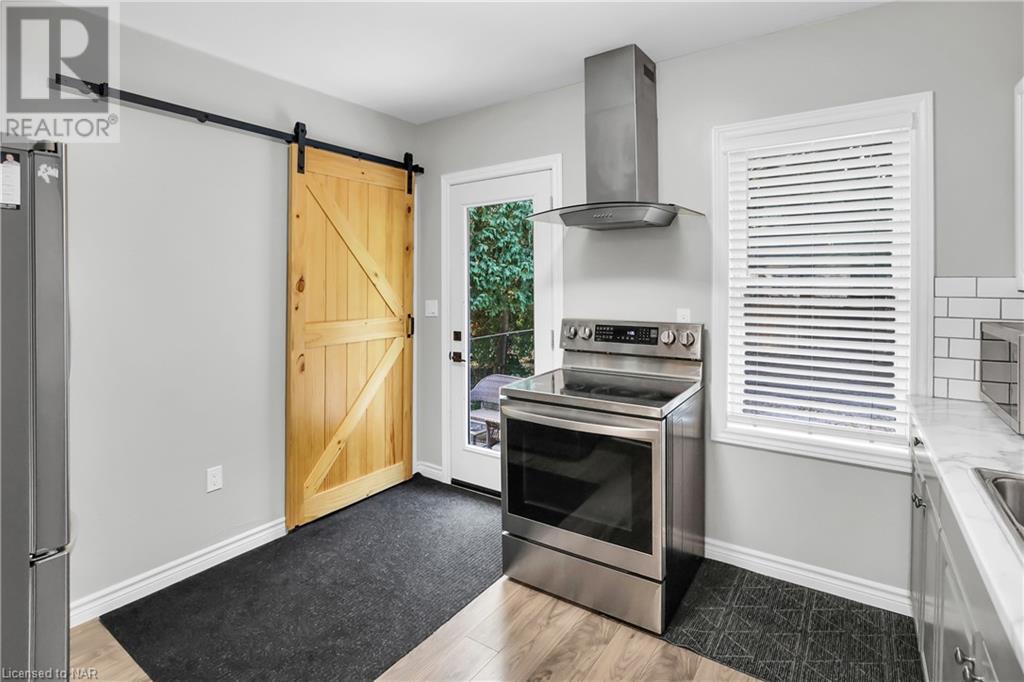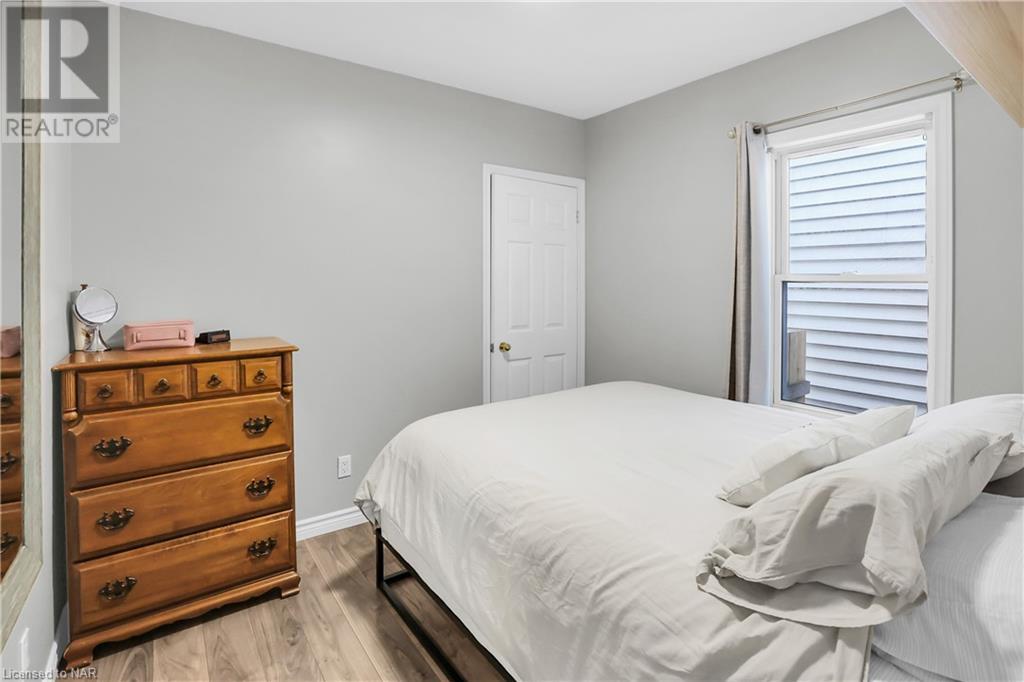Hamilton
Burlington
Niagara
15 Jones Street St. Catharines, Ontario L2R 6A8
$489,000
Freshly renovated move-in-ready detached bungalow in St.Catharines midtown Fitzgerald neighbourhood. This quality option has a great layout for its modest size including an open concept kitchen, dining room, and living room space. The two bedrooms and 4-piece bathroom are separated nicely from the main space and overall the home is welcoming and practical with a very manageable sized property inside and out. The main interior renovations took place in 2021, a new front porch in 2022, concrete patio in 2023, the chimney was capped in 2024, and new attic insulation in 2024. Located minutes from the QEW, Downtown St.Catharines, and within walking distance to parks, plazas, schools, and all necessities. An excellent option worth adding to your next tour! (id:52581)
Property Details
| MLS® Number | 40663004 |
| Property Type | Single Family |
| Amenities Near By | Park, Place Of Worship, Playground, Public Transit, Schools, Shopping |
| Community Features | Quiet Area, Community Centre |
| Equipment Type | Water Heater |
| Features | Shared Driveway |
| Parking Space Total | 3 |
| Rental Equipment Type | Water Heater |
Building
| Bathroom Total | 1 |
| Bedrooms Above Ground | 2 |
| Bedrooms Total | 2 |
| Appliances | Dryer, Refrigerator, Stove, Washer |
| Architectural Style | Bungalow |
| Basement Development | Unfinished |
| Basement Type | Full (unfinished) |
| Construction Style Attachment | Detached |
| Cooling Type | Central Air Conditioning |
| Exterior Finish | Vinyl Siding |
| Foundation Type | Block |
| Heating Fuel | Natural Gas |
| Heating Type | Forced Air |
| Stories Total | 1 |
| Size Interior | 735 Sqft |
| Type | House |
| Utility Water | Municipal Water |
Land
| Access Type | Highway Access, Highway Nearby |
| Acreage | No |
| Land Amenities | Park, Place Of Worship, Playground, Public Transit, Schools, Shopping |
| Sewer | Municipal Sewage System |
| Size Depth | 92 Ft |
| Size Frontage | 30 Ft |
| Size Total Text | Under 1/2 Acre |
| Zoning Description | R2 |
Rooms
| Level | Type | Length | Width | Dimensions |
|---|---|---|---|---|
| Basement | Laundry Room | 30'6'' x 20'6'' | ||
| Main Level | Living Room/dining Room | 21'2'' x 11'4'' | ||
| Main Level | Kitchen | 11'4'' x 9'8'' | ||
| Main Level | Bedroom | 9'6'' x 8'8'' | ||
| Main Level | Bedroom | 9'6'' x 8'3'' | ||
| Main Level | 4pc Bathroom | 6'3'' x 6'0'' |
https://www.realtor.ca/real-estate/27553913/15-jones-street-st-catharines


























