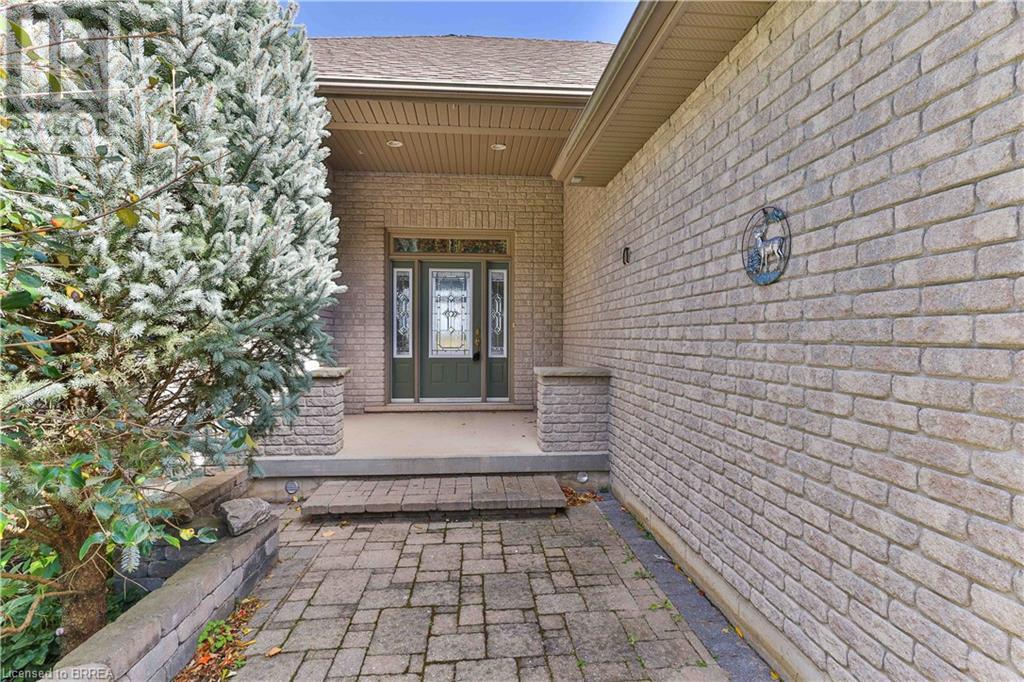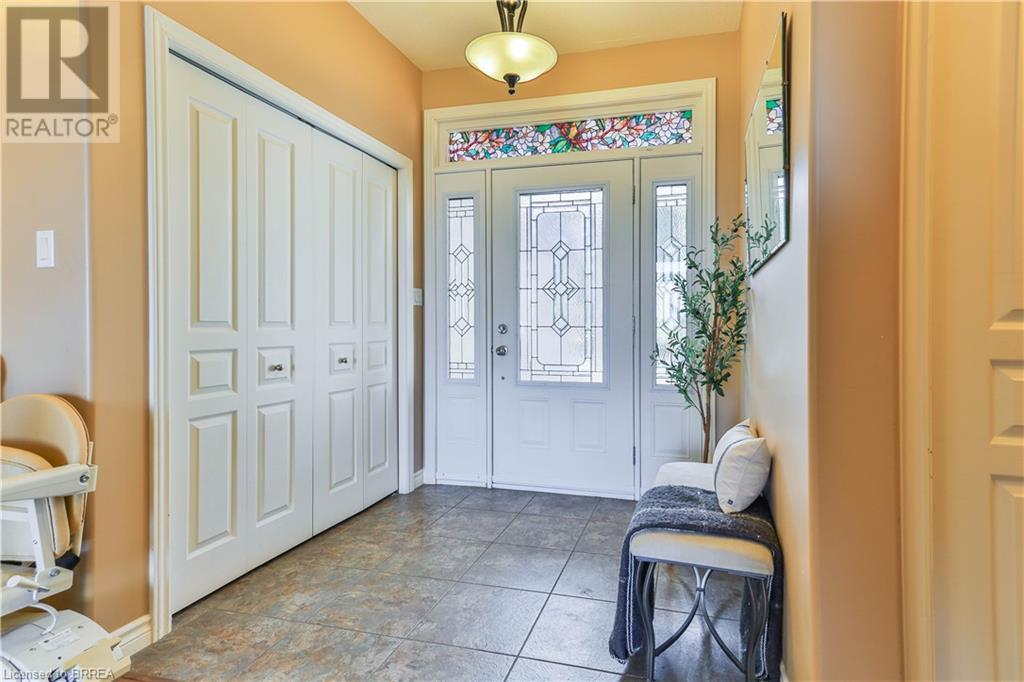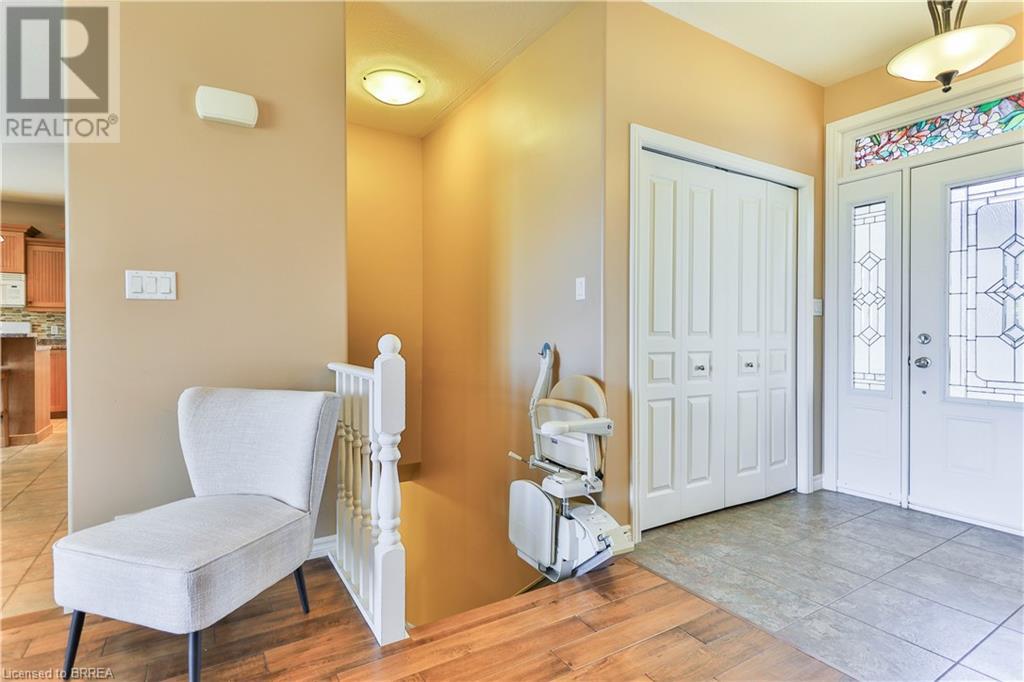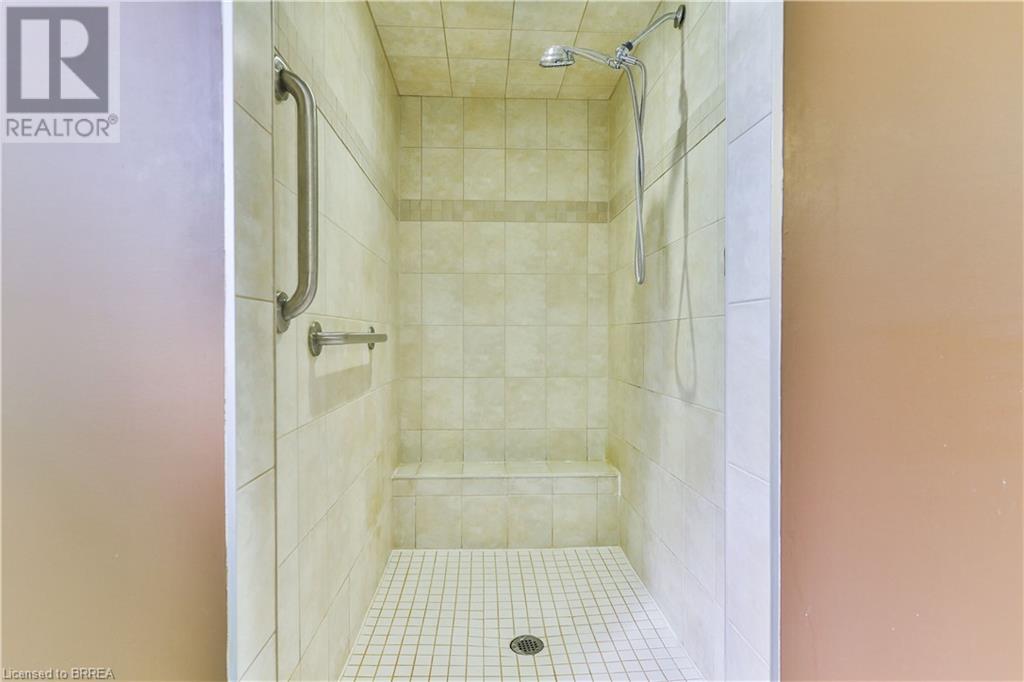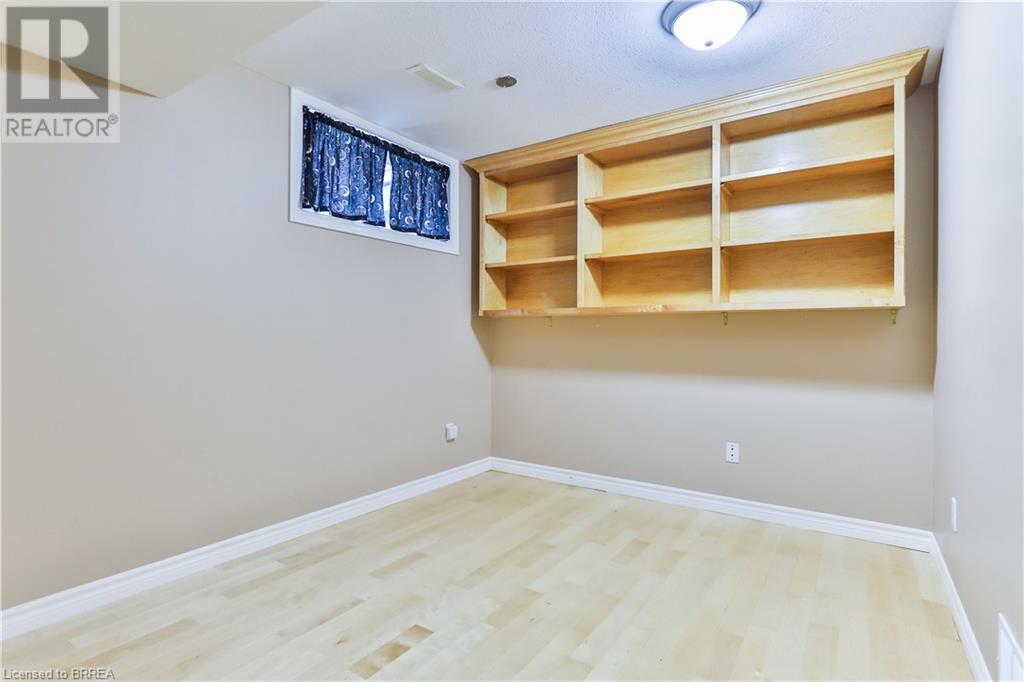Hamilton
Burlington
Niagara
119a Duncombe Road Waterford, Ontario N0E 1Y0
$749,900
Welcome to 119A Duncombe Road, in beautiful Waterford. This 3 bed, 2.5 bath home is perfect for growing families, downsizers, and multigenerational families alike. With an open concept floor plan, entertaining at home has never been easier with a spacious kitchen/dining/living room combo. The main floor primary bedroom is HUGE, with spacious ensuite and walk in. In-law capability is very easy as well, with a staircase from the garage into the basement where there are 2 bedrooms and an open floor plan. The best part? The oversized heated double car garage with loft above it for storage. This house needs to be seen while it lasts, book your private showing! (id:52581)
Open House
This property has open houses!
2:00 pm
Ends at:4:00 pm
Property Details
| MLS® Number | 40665508 |
| Property Type | Single Family |
| Amenities Near By | Schools, Shopping |
| Community Features | Quiet Area, School Bus |
| Equipment Type | None |
| Features | Paved Driveway, Sump Pump, Automatic Garage Door Opener |
| Parking Space Total | 8 |
| Rental Equipment Type | None |
Building
| Bathroom Total | 3 |
| Bedrooms Above Ground | 1 |
| Bedrooms Below Ground | 2 |
| Bedrooms Total | 3 |
| Appliances | Central Vacuum, Dryer, Refrigerator, Stove, Washer, Hot Tub |
| Architectural Style | Bungalow |
| Basement Development | Finished |
| Basement Type | Full (finished) |
| Constructed Date | 2007 |
| Construction Style Attachment | Detached |
| Cooling Type | Central Air Conditioning |
| Exterior Finish | Brick, Vinyl Siding |
| Foundation Type | Poured Concrete |
| Half Bath Total | 1 |
| Heating Fuel | Natural Gas |
| Heating Type | Forced Air |
| Stories Total | 1 |
| Size Interior | 1346 Sqft |
| Type | House |
| Utility Water | Municipal Water |
Parking
| Attached Garage |
Land
| Acreage | No |
| Land Amenities | Schools, Shopping |
| Sewer | Municipal Sewage System |
| Size Depth | 120 Ft |
| Size Frontage | 65 Ft |
| Size Total Text | Under 1/2 Acre |
| Zoning Description | R1 |
Rooms
| Level | Type | Length | Width | Dimensions |
|---|---|---|---|---|
| Basement | Recreation Room | 24'9'' x 23'8'' | ||
| Basement | Cold Room | Measurements not available | ||
| Basement | Office | 9'4'' x 11'6'' | ||
| Basement | 4pc Bathroom | Measurements not available | ||
| Basement | Bedroom | 12'2'' x 12'4'' | ||
| Basement | Bedroom | 12'4'' x 10'9'' | ||
| Main Level | 5pc Bathroom | Measurements not available | ||
| Main Level | Primary Bedroom | 13'7'' x 15'5'' | ||
| Main Level | 2pc Bathroom | Measurements not available | ||
| Main Level | Laundry Room | 6'5'' x 7'0'' | ||
| Main Level | Living Room | 13'0'' x 16'8'' | ||
| Main Level | Dining Room | 11'10'' x 19'10'' | ||
| Main Level | Kitchen | 15'6'' x 8'0'' |
https://www.realtor.ca/real-estate/27554403/119a-duncombe-road-waterford



