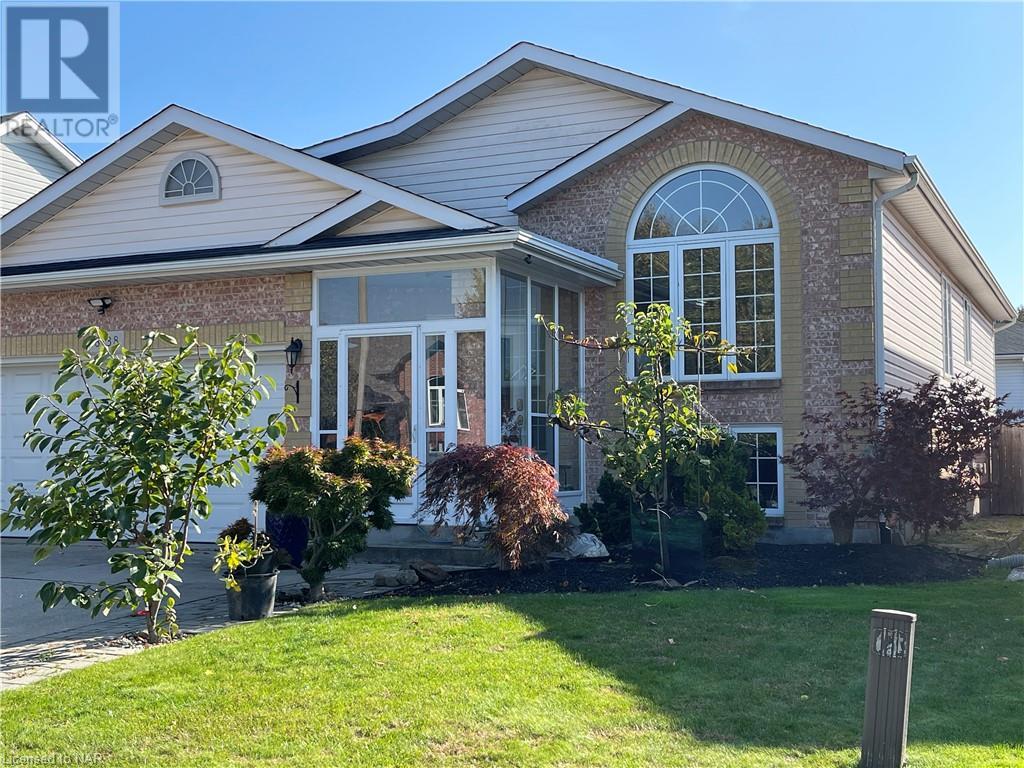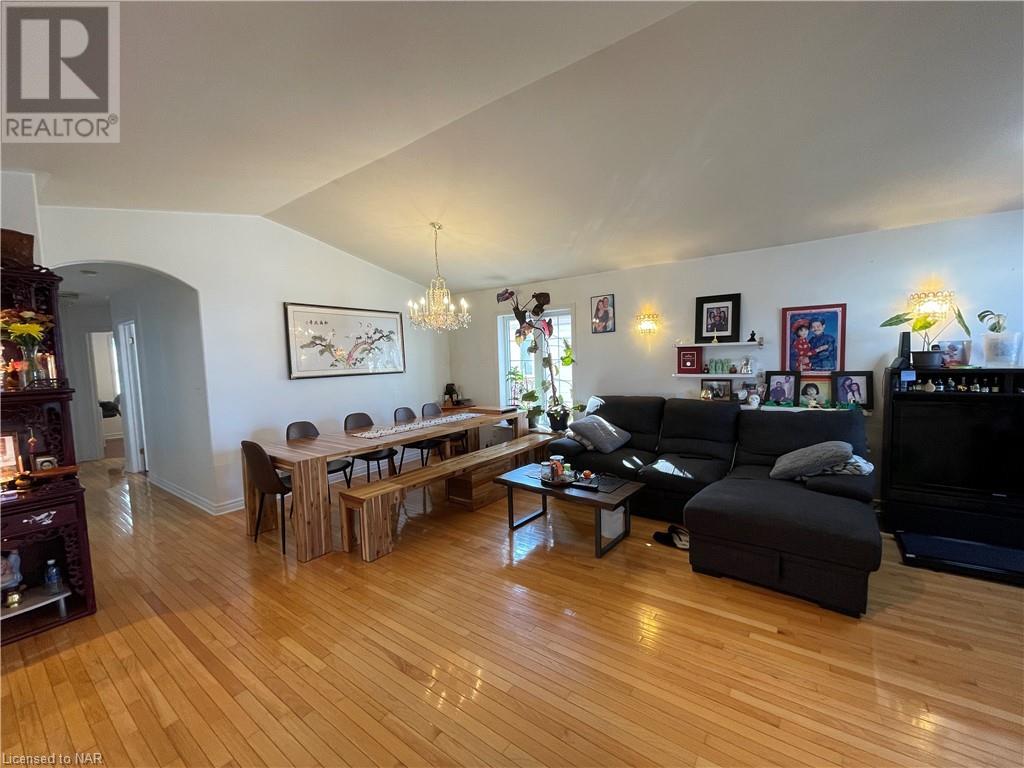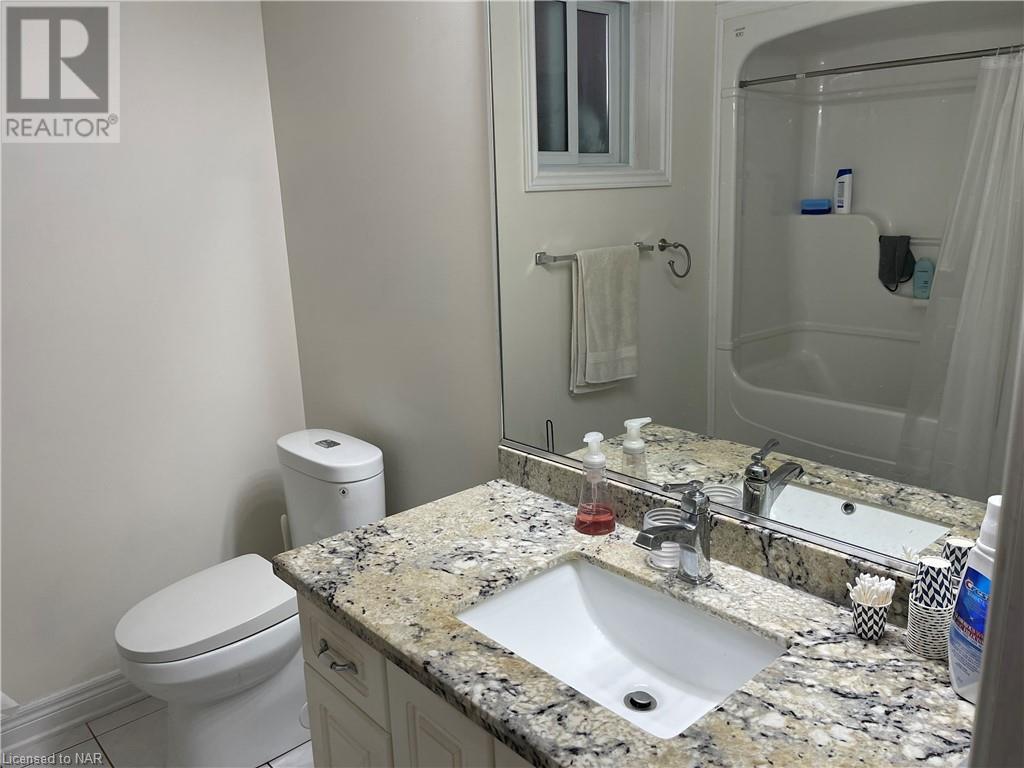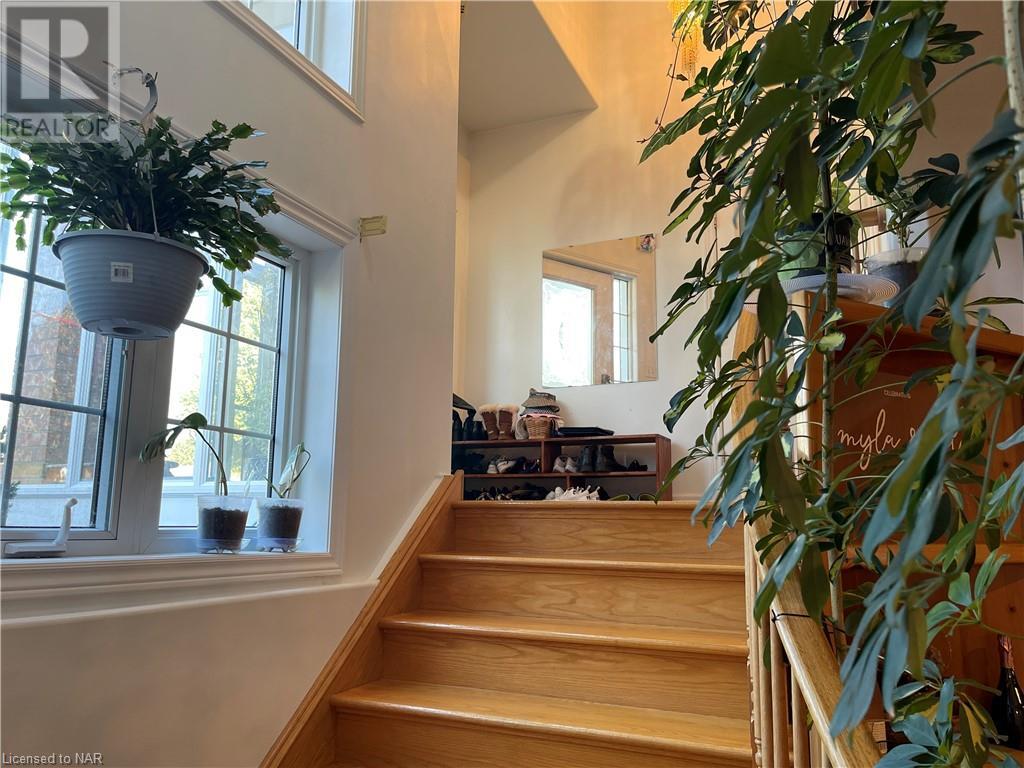Hamilton
Burlington
Niagara
8138 Harvest Crescent Niagara Falls, Ontario L2H 3G4
$789,900
Welcome to 8138 Harvest Crescent , a beautifully maintained raised bungalow located in the prime area in Niagara South close to all amenities including Costco, Walmart, shopping, schools, plaza's and easy highway access. This 5 bedroom, 2 bathroom raised bungalow with double garage, sun room and a back yard that is a gardener's paradise with your own green house is in a nice quiet neighbourhood and is great for first time Buyers, Investors and Growing Families. The main level boasts luxury hardwood flooring with ceramic tile in the kitchen, with quartz/granite countertops, powerful exhaust fan and patio doors accessing onto the rear deck. This 5 bedroom, 2 full bathrooms with a jacuzzi corner tub in the main bathroom has a fresh and modern atmosphere throughout. As you step through the front door, the entrance features a beautiful railing leading into spacious living room/dining room with a vaulted ceiling. The lower level has an in-law capability. Don't miss out on the opportunity to own this exceptional property in a desirable neighbourhood. (id:52581)
Property Details
| MLS® Number | 40667324 |
| Property Type | Single Family |
| Amenities Near By | Public Transit, Schools, Shopping |
| Community Features | School Bus |
| Equipment Type | Water Heater |
| Features | Automatic Garage Door Opener |
| Parking Space Total | 2 |
| Rental Equipment Type | Water Heater |
| Structure | Greenhouse |
Building
| Bathroom Total | 2 |
| Bedrooms Above Ground | 3 |
| Bedrooms Below Ground | 2 |
| Bedrooms Total | 5 |
| Appliances | Dishwasher, Microwave, Stove, Hood Fan, Garage Door Opener |
| Architectural Style | Raised Bungalow |
| Basement Development | Finished |
| Basement Type | Full (finished) |
| Constructed Date | 1998 |
| Construction Style Attachment | Detached |
| Cooling Type | Central Air Conditioning |
| Exterior Finish | Brick, Vinyl Siding |
| Fireplace Present | Yes |
| Fireplace Total | 1 |
| Foundation Type | Poured Concrete |
| Heating Fuel | Natural Gas |
| Heating Type | Forced Air |
| Stories Total | 1 |
| Size Interior | 1385 Sqft |
| Type | House |
| Utility Water | Municipal Water |
Parking
| Attached Garage |
Land
| Access Type | Highway Access |
| Acreage | No |
| Land Amenities | Public Transit, Schools, Shopping |
| Sewer | Municipal Sewage System |
| Size Depth | 105 Ft |
| Size Frontage | 44 Ft |
| Size Total Text | Under 1/2 Acre |
| Zoning Description | R1 |
Rooms
| Level | Type | Length | Width | Dimensions |
|---|---|---|---|---|
| Basement | Bonus Room | 7'3'' x 9'6'' | ||
| Basement | Storage | 6'0'' x 13'0'' | ||
| Basement | Laundry Room | 10'6'' x 10'4'' | ||
| Basement | Recreation Room | 33'8'' x 23'0'' | ||
| Basement | Bedroom | 14'4'' x 12'0'' | ||
| Basement | Bedroom | 14'4'' x 10'8'' | ||
| Basement | 4pc Bathroom | Measurements not available | ||
| Main Level | Sunroom | 7'0'' x 6'0'' | ||
| Main Level | Foyer | 6'9'' x 9'6'' | ||
| Main Level | Kitchen | 15'7'' x 9'8'' | ||
| Main Level | Living Room/dining Room | 17'5'' x 21'3'' | ||
| Main Level | 4pc Bathroom | Measurements not available | ||
| Main Level | Primary Bedroom | 12'8'' x 13'0'' | ||
| Main Level | Bedroom | 11'0'' x 9'10'' | ||
| Main Level | Bedroom | 10'2'' x 9'10'' |
https://www.realtor.ca/real-estate/27579888/8138-harvest-crescent-niagara-falls















































