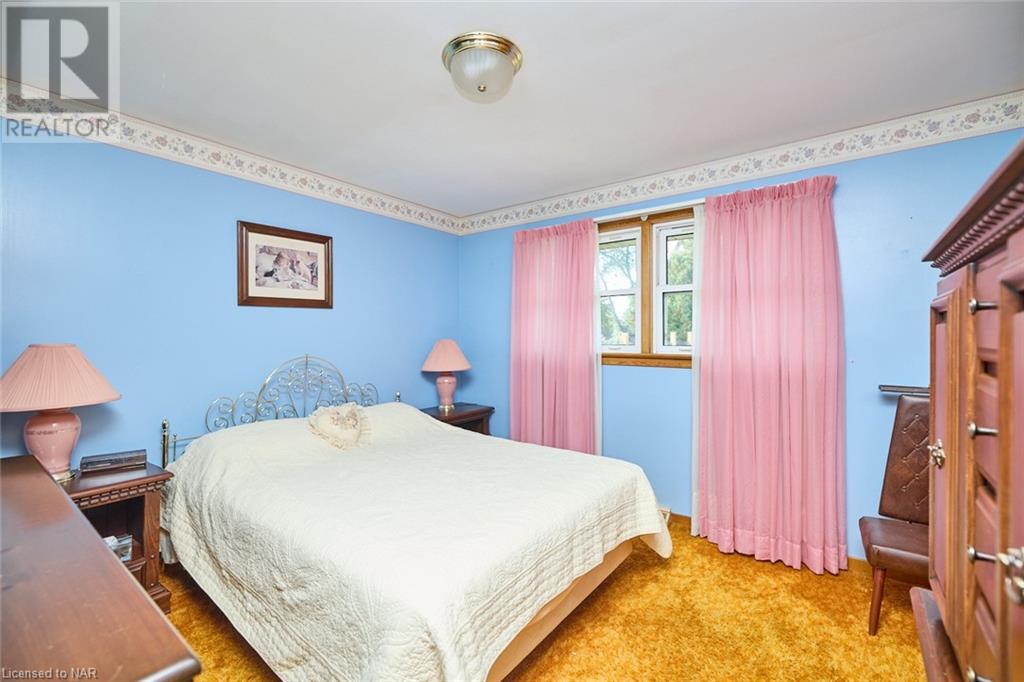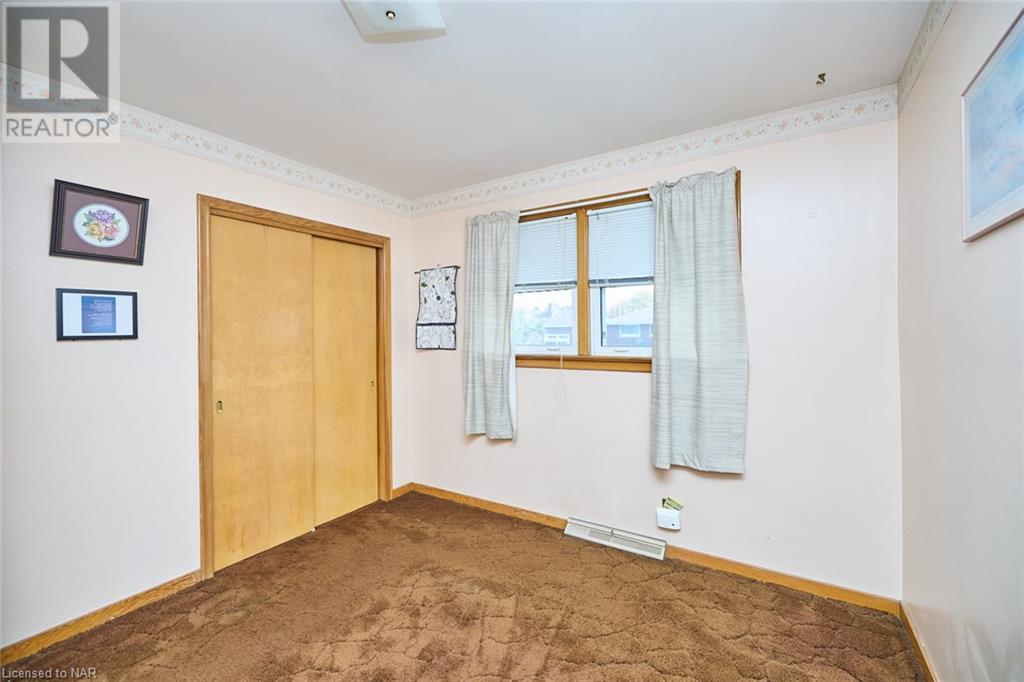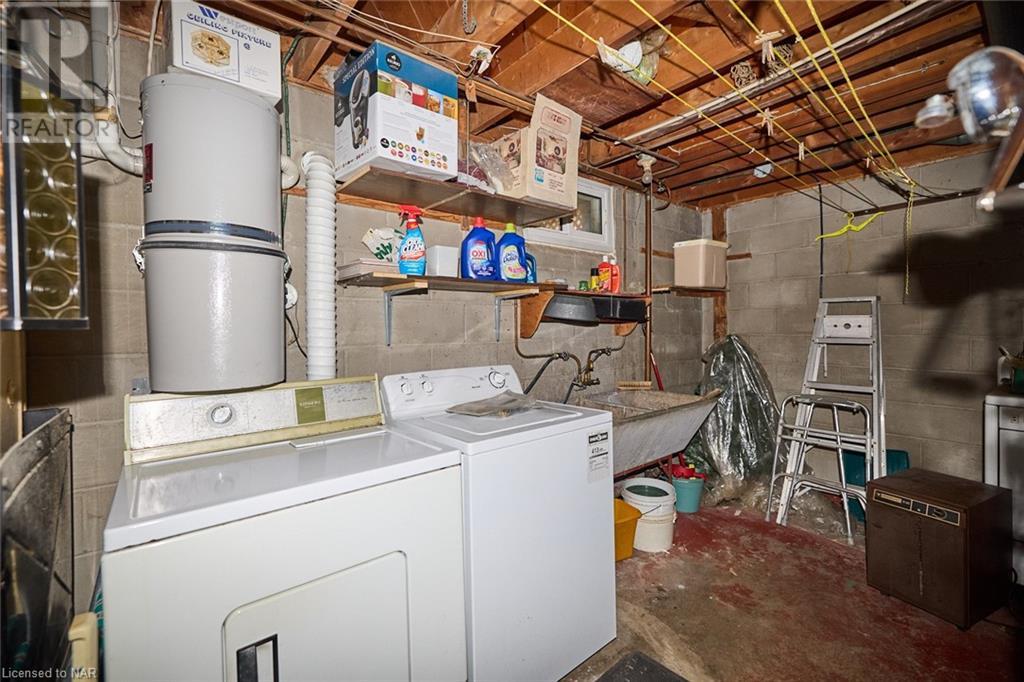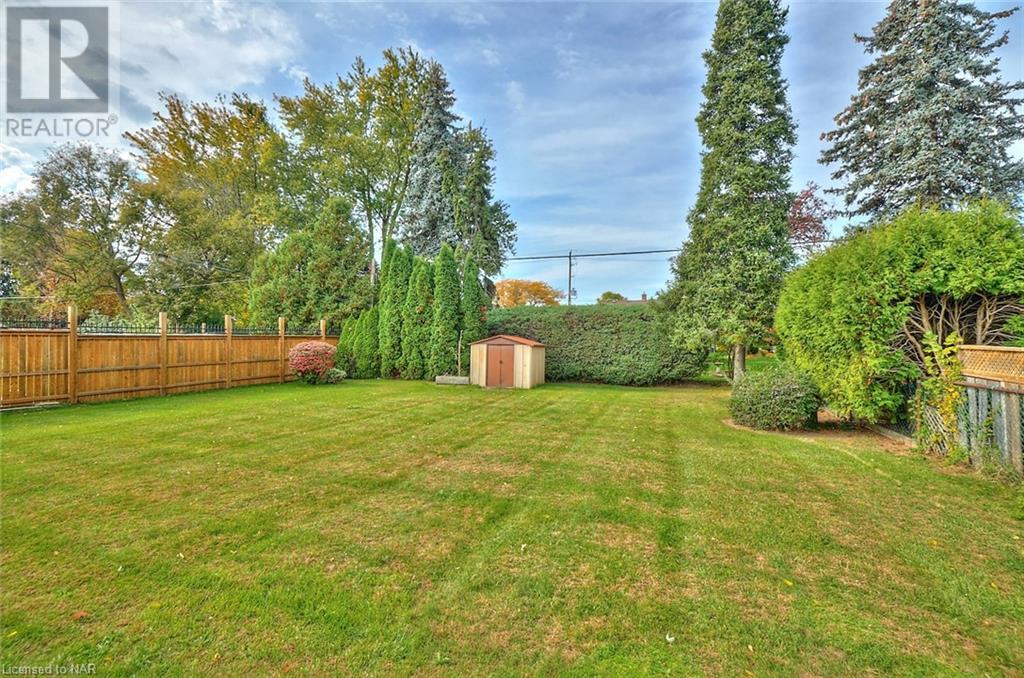Hamilton
Burlington
Niagara
3723 Windermere Road Niagara Falls, Ontario L2J 2Y4
3 Bedroom
2 Bathroom
1150 sqft
Bungalow
Central Air Conditioning
Forced Air
$634,900
LOVINGLY MAINTAINED, THREE BEDROOM FAMILY HOME LOCATED IN THE MUCH DESIRED NORTHEND STAMFORD NEIGHBOURHOOD WITHIN WALKING DISTANCE TO SCHOOLS, SHOPPING. ALL BRICK BUNGALOW OFFERS 3 BEDROOMS, EAT-IN KITCHEN WITH PATIO DOORS TO LARGE DECK; MANY UPDATES INCLUDING FURNACE AND C/A ('20), ROOF SHINGLES ('19), OWNED WATER HEATER, FRONT PORCH & RAILING ('22), HARDWOOD FLOORS UNDER CARPETING. LOWER LEVEL OFFERS FAMILY/RECROOM, BAR WITH BUILT-IN VINTAGE FRIDGE, AN AWESOME WORKSHOP, LAUNDRYROOM AND 2 PC BATH! THIS LOVELY HOME IS PERFECT FOR THE YOUNG FAMILY WITH CHILDREN OR RETIREES DOWNSIZING. (id:52581)
Property Details
| MLS® Number | 40666647 |
| Property Type | Single Family |
| Amenities Near By | Place Of Worship, Public Transit, Schools, Shopping |
| Parking Space Total | 3 |
| Structure | Shed, Porch |
Building
| Bathroom Total | 2 |
| Bedrooms Above Ground | 3 |
| Bedrooms Total | 3 |
| Appliances | Dishwasher, Dryer, Refrigerator, Stove, Washer |
| Architectural Style | Bungalow |
| Basement Development | Finished |
| Basement Type | Full (finished) |
| Constructed Date | 1959 |
| Construction Style Attachment | Detached |
| Cooling Type | Central Air Conditioning |
| Exterior Finish | Brick |
| Half Bath Total | 1 |
| Heating Fuel | Natural Gas |
| Heating Type | Forced Air |
| Stories Total | 1 |
| Size Interior | 1150 Sqft |
| Type | House |
| Utility Water | Municipal Water |
Land
| Acreage | No |
| Land Amenities | Place Of Worship, Public Transit, Schools, Shopping |
| Sewer | Municipal Sewage System |
| Size Depth | 120 Ft |
| Size Frontage | 61 Ft |
| Size Total Text | Under 1/2 Acre |
| Zoning Description | R1c |
Rooms
| Level | Type | Length | Width | Dimensions |
|---|---|---|---|---|
| Lower Level | Other | 11'0'' x 10'4'' | ||
| Lower Level | 2pc Bathroom | Measurements not available | ||
| Lower Level | Family Room | 22'4'' x 15'9'' | ||
| Lower Level | Workshop | 11'1'' x 18'5'' | ||
| Main Level | 4pc Bathroom | Measurements not available | ||
| Main Level | Bedroom | 8'5'' x 11'1'' | ||
| Main Level | Bedroom | 11'2'' x 10'2'' | ||
| Main Level | Primary Bedroom | 12'2'' x 11'2'' | ||
| Main Level | Eat In Kitchen | 17'10'' x 11'0'' | ||
| Main Level | Living Room | 17'10'' x 11'2'' |
https://www.realtor.ca/real-estate/27580442/3723-windermere-road-niagara-falls







































