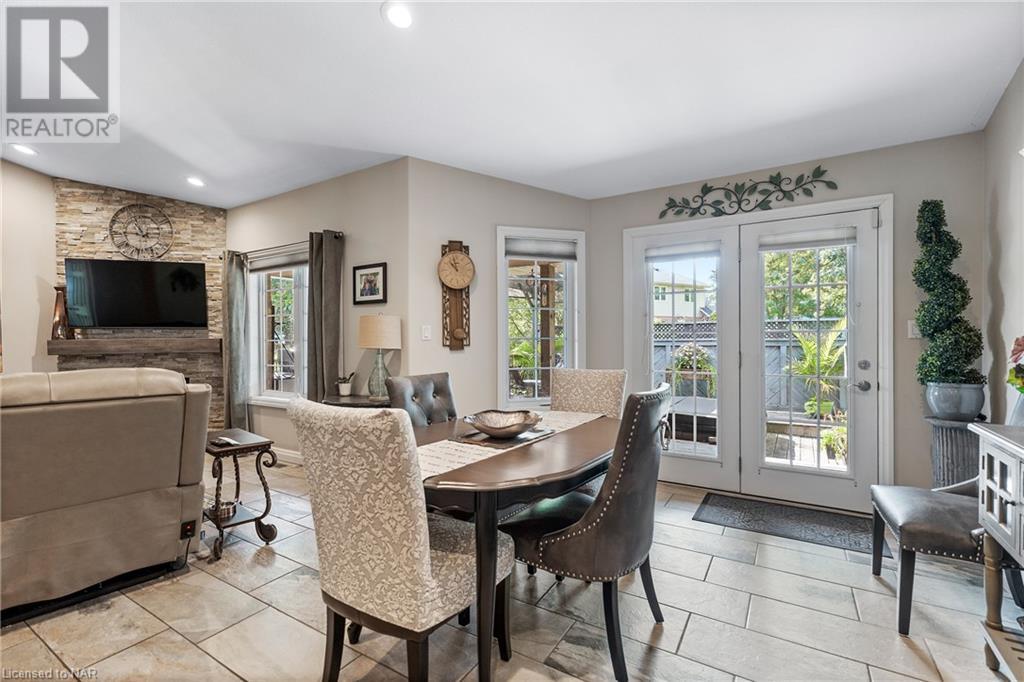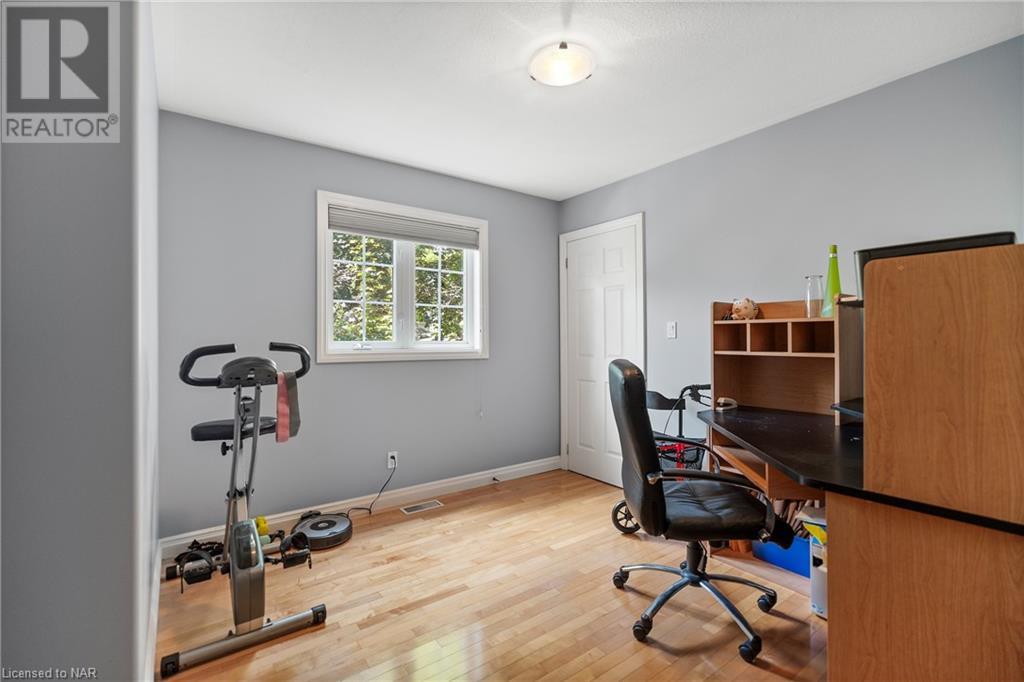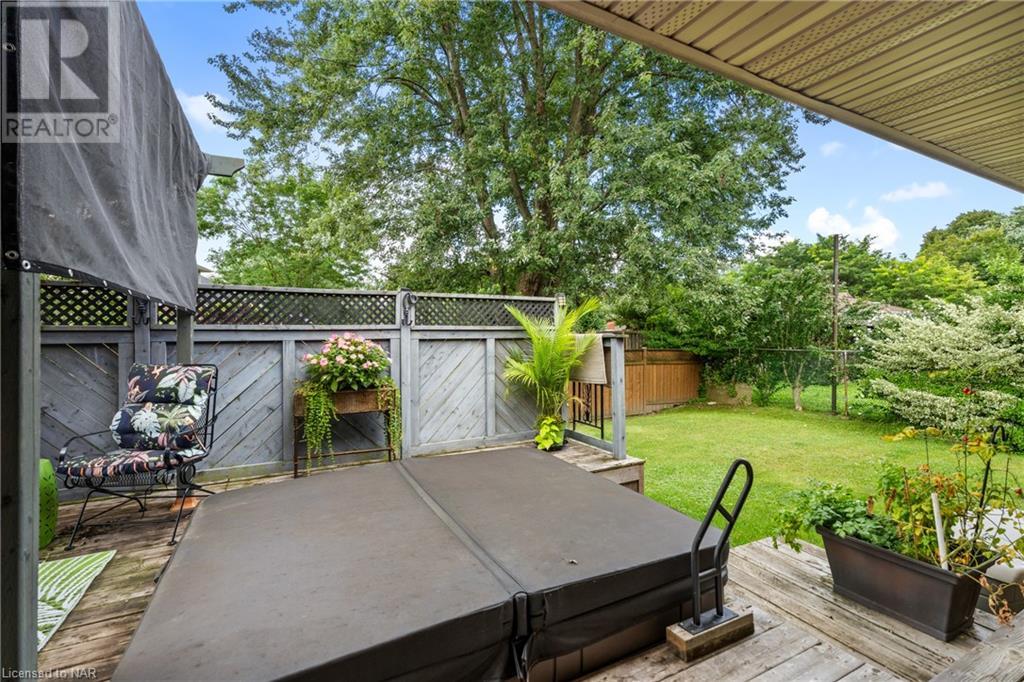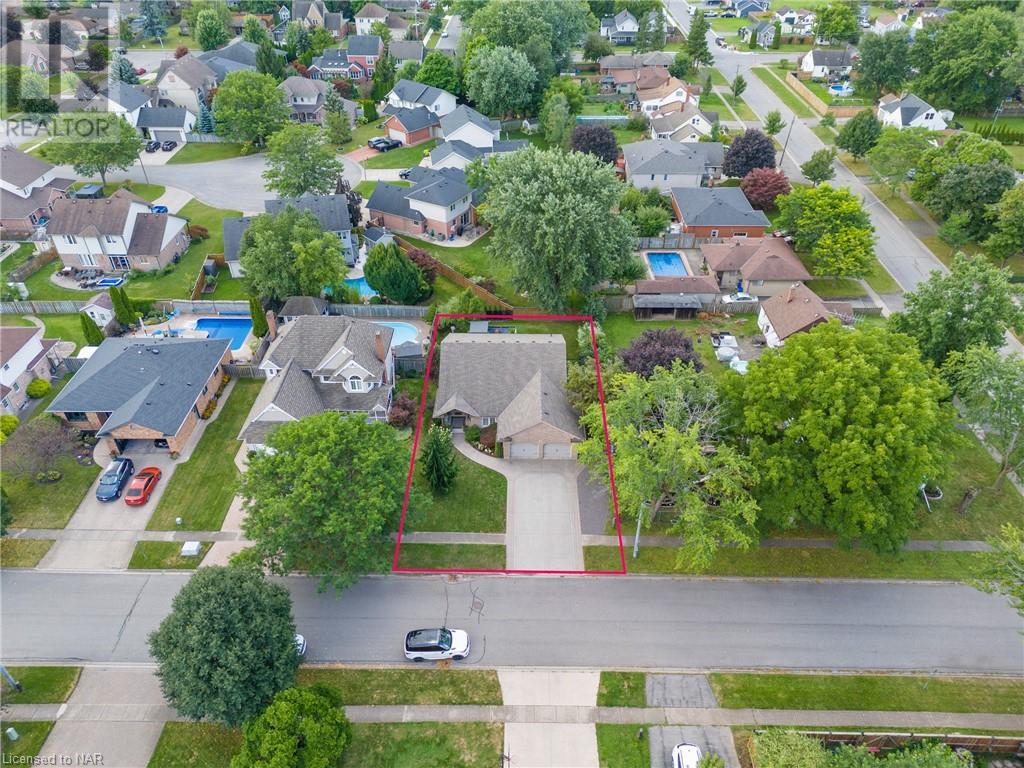Hamilton
Burlington
Niagara
67 Virginia Street Welland, Ontario L3C 7A4
3 Bedroom
2 Bathroom
2032 sqft
Bungalow
Fireplace
Central Air Conditioning
Forced Air
Landscaped
$799,999
Welcome to 67 Virginia Street in Welland. Discover your dream home in this fully updated 3 bedroom, 2 bathroom bungalow, perfectly situated on a beautiful, private lot. Enjoy an inviting open-concept layout featuring a stunning custom kitchen, living, and dining area—ideal for entertaining or relaxing with family. The spacious design offers updated finishes throughout, making it truly move-in ready. Plus, a convenient 2-car garage adds to the appeal. Don’t miss the opportunity to make this wonderful property your own. Book your private showing today (id:52581)
Property Details
| MLS® Number | 40662351 |
| Property Type | Single Family |
| Amenities Near By | Golf Nearby, Park, Place Of Worship, Playground, Schools, Shopping |
| Community Features | Quiet Area, Community Centre |
| Equipment Type | Water Heater |
| Features | Industrial Mall/subdivision, Gazebo, Sump Pump, Automatic Garage Door Opener |
| Parking Space Total | 6 |
| Rental Equipment Type | Water Heater |
| Structure | Porch |
Building
| Bathroom Total | 2 |
| Bedrooms Above Ground | 3 |
| Bedrooms Total | 3 |
| Appliances | Dishwasher, Dryer, Refrigerator, Stove, Washer, Microwave Built-in, Wine Fridge, Garage Door Opener, Hot Tub |
| Architectural Style | Bungalow |
| Basement Development | Partially Finished |
| Basement Type | Full (partially Finished) |
| Constructed Date | 1999 |
| Construction Style Attachment | Detached |
| Cooling Type | Central Air Conditioning |
| Exterior Finish | Brick |
| Fire Protection | Smoke Detectors |
| Fireplace Present | Yes |
| Fireplace Total | 2 |
| Fixture | Ceiling Fans |
| Foundation Type | Poured Concrete |
| Heating Fuel | Natural Gas |
| Heating Type | Forced Air |
| Stories Total | 1 |
| Size Interior | 2032 Sqft |
| Type | House |
| Utility Water | Municipal Water |
Parking
| Attached Garage |
Land
| Access Type | Highway Access |
| Acreage | No |
| Fence Type | Fence |
| Land Amenities | Golf Nearby, Park, Place Of Worship, Playground, Schools, Shopping |
| Landscape Features | Landscaped |
| Sewer | Municipal Sewage System |
| Size Depth | 114 Ft |
| Size Frontage | 64 Ft |
| Size Total Text | Under 1/2 Acre |
| Zoning Description | Rl1 |
Rooms
| Level | Type | Length | Width | Dimensions |
|---|---|---|---|---|
| Basement | Storage | 26'9'' x 41'3'' | ||
| Basement | Other | 9'5'' x 12'11'' | ||
| Basement | Recreation Room | 12'10'' x 25'2'' | ||
| Basement | 3pc Bathroom | 12'10'' x 7'6'' | ||
| Main Level | Laundry Room | 7'0'' x 7'5'' | ||
| Main Level | 3pc Bathroom | 11'7'' x 7'4'' | ||
| Main Level | Bedroom | 11'7'' x 12'0'' | ||
| Main Level | Bedroom | 10'7'' x 16'2'' | ||
| Main Level | Primary Bedroom | 14'1'' x 15'2'' | ||
| Main Level | Dining Room | 12'3'' x 10'2'' | ||
| Main Level | Kitchen | 12'3'' x 11'0'' | ||
| Main Level | Living Room | 12'4'' x 17'8'' | ||
| Main Level | Foyer | 8'3'' x 8'7'' |
https://www.realtor.ca/real-estate/27543943/67-virginia-street-welland










































