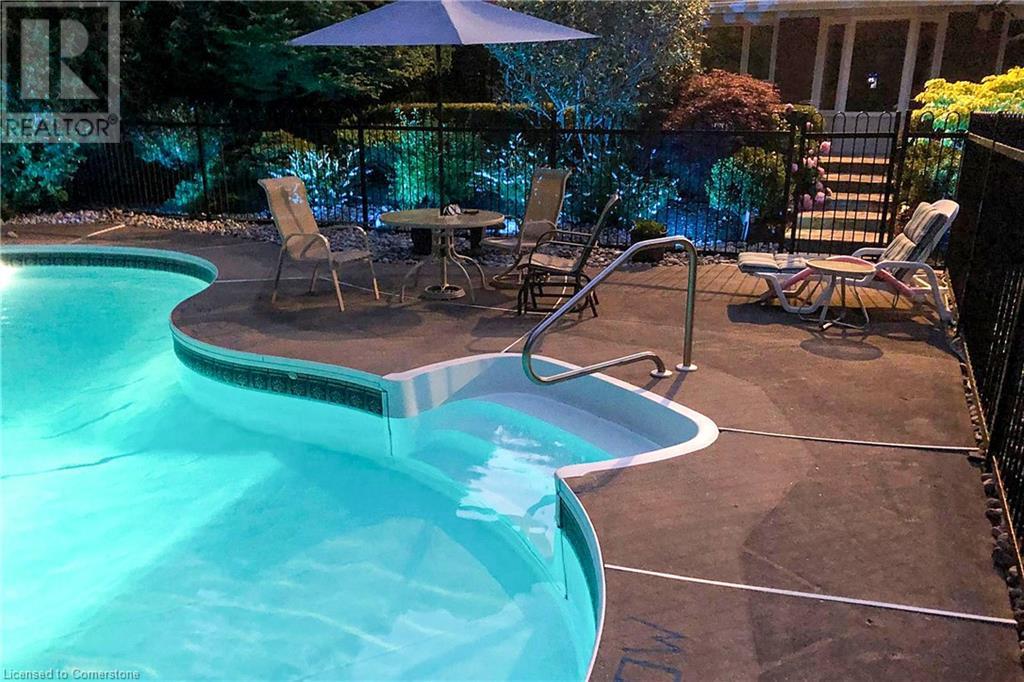5 Bedroom
3 Bathroom
2697 sqft
2 Level
Central Air Conditioning
Forced Air
$1,295,000
Welcome to 6 Summit Circle, a rare listing on this street! this executive 5-bedroom secluded home located just off the 4th green of the historic Norfolk golf & country club in scenic Simcoe boasts over 3,000 sq. ft. of refined living space situated on a professionally landscaped 1/2 acre lot. The main floor features a traditional centre floorplan, upgraded slate tiles, a spacious living and dining room with a cozy wood-burning/gas fireplace and wall-to-wall windows that provide loads of natural light! the gourmet kitchen, designed by wingers cabinets, features Cambria countertops, a Viking gas stove and a breakfast nook overlooking the well-manicured garden! the upper level boasts 5 bedrooms, 2 baths and recently updated luxury broadloom throughout! the partially finished basements offers even more living space with a massive rec room & plenty of storage. Step outside to your private backyard oasis where you can enjoy a serene a beautiful patio under a new motorized awning, led lighting, a kidney-shaped Edgil in-ground pool perfect for entertaining! also, and a rainbird sprinkler system, driveway parking for 10 cars just steps to downtown Simcoe & all amenities...This is country living in the city at its finest! (id:52581)
Property Details
|
MLS® Number
|
40669078 |
|
Property Type
|
Single Family |
|
Amenities Near By
|
Golf Nearby, Place Of Worship, Public Transit |
|
Community Features
|
Community Centre |
|
Features
|
Ravine |
|
Parking Space Total
|
12 |
Building
|
Bathroom Total
|
3 |
|
Bedrooms Above Ground
|
5 |
|
Bedrooms Total
|
5 |
|
Appliances
|
Central Vacuum, Dishwasher, Dryer, Refrigerator, Water Softener, Washer, Microwave Built-in, Gas Stove(s), Window Coverings, Garage Door Opener |
|
Architectural Style
|
2 Level |
|
Basement Development
|
Partially Finished |
|
Basement Type
|
Full (partially Finished) |
|
Constructed Date
|
1963 |
|
Construction Style Attachment
|
Detached |
|
Cooling Type
|
Central Air Conditioning |
|
Exterior Finish
|
Brick, Vinyl Siding |
|
Foundation Type
|
Block |
|
Half Bath Total
|
1 |
|
Heating Fuel
|
Natural Gas |
|
Heating Type
|
Forced Air |
|
Stories Total
|
2 |
|
Size Interior
|
2697 Sqft |
|
Type
|
House |
|
Utility Water
|
Municipal Water |
Parking
Land
|
Access Type
|
Road Access |
|
Acreage
|
No |
|
Land Amenities
|
Golf Nearby, Place Of Worship, Public Transit |
|
Sewer
|
Septic System |
|
Size Frontage
|
69 Ft |
|
Size Total Text
|
1/2 - 1.99 Acres |
|
Zoning Description
|
R1-8 |
Rooms
| Level |
Type |
Length |
Width |
Dimensions |
|
Second Level |
4pc Bathroom |
|
|
9'5'' x 7'1'' |
|
Second Level |
Bedroom |
|
|
13'4'' x 8'9'' |
|
Second Level |
Bedroom |
|
|
9'9'' x 8'8'' |
|
Second Level |
4pc Bathroom |
|
|
Measurements not available |
|
Second Level |
Bedroom |
|
|
14'8'' x 9'8'' |
|
Second Level |
Bedroom |
|
|
14'8'' x 9'8'' |
|
Basement |
Workshop |
|
|
12'4'' x 32'0'' |
|
Basement |
Recreation Room |
|
|
9'6'' x 35'9'' |
|
Main Level |
Primary Bedroom |
|
|
13'0'' x 13'7'' |
|
Main Level |
2pc Bathroom |
|
|
Measurements not available |
|
Main Level |
Laundry Room |
|
|
11'8'' x 9'' |
|
Main Level |
Den |
|
|
14'5'' x 12'3'' |
|
Main Level |
Eat In Kitchen |
|
|
18'0'' x 11'8'' |
|
Main Level |
Dining Room |
|
|
11'8'' x 11'8'' |
|
Main Level |
Living Room |
|
|
23'0'' x 13'0'' |
Utilities
https://www.realtor.ca/real-estate/27583712/6-summit-circle-simcoe











































