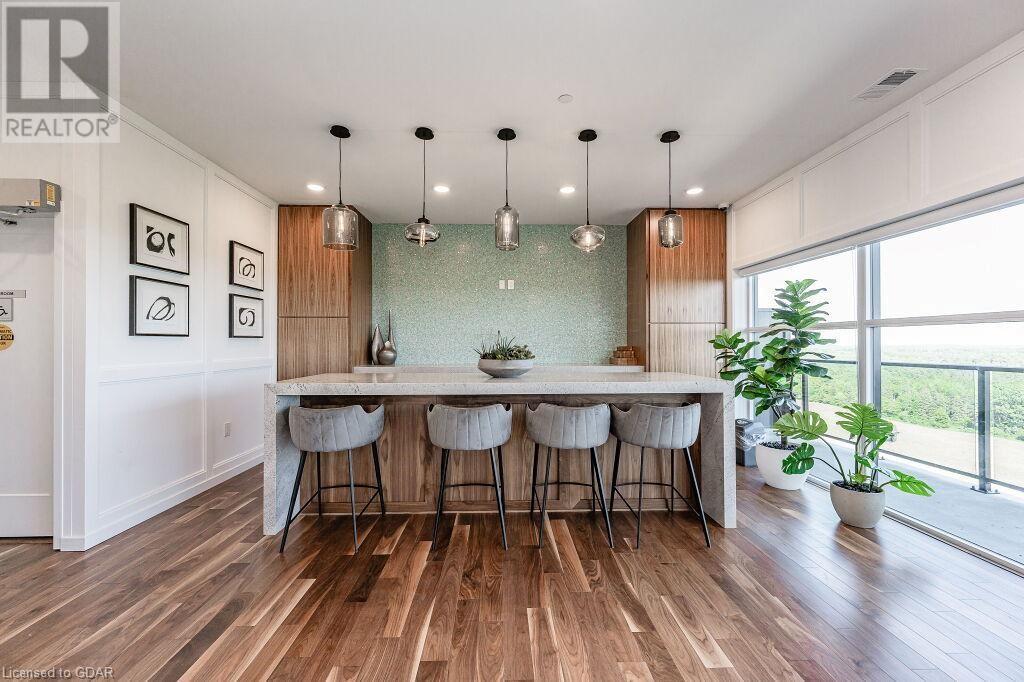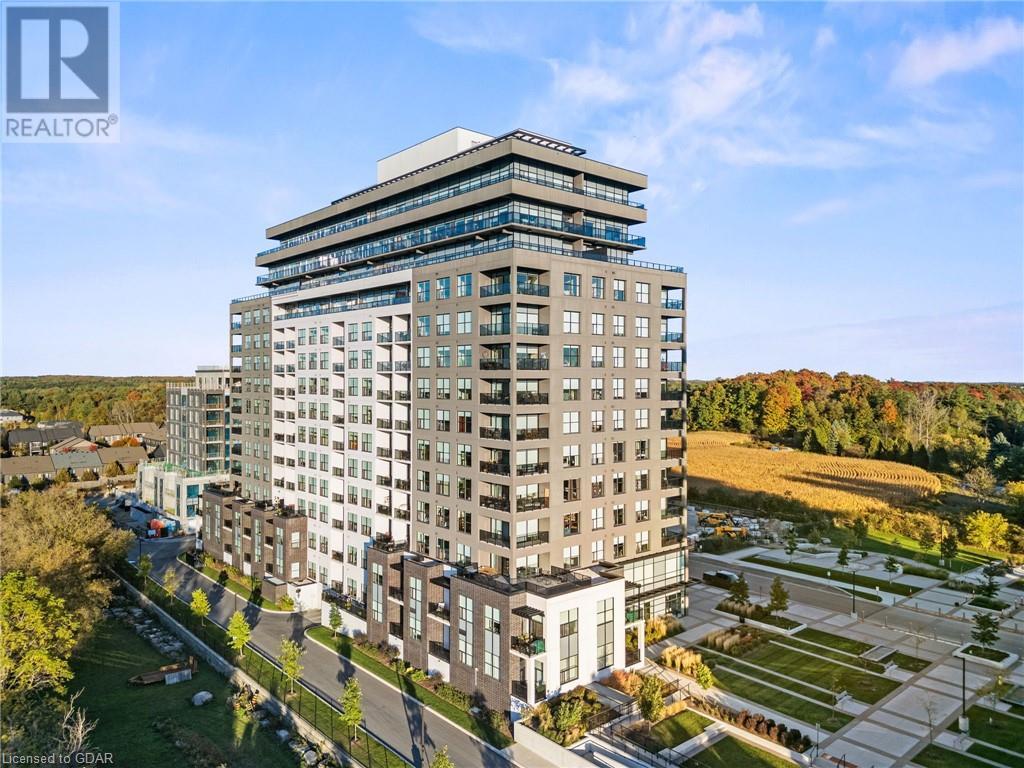Hamilton
Burlington
Niagara
1880 Gordon Street Unit# 406 Guelph, Ontario N1L 0P5
$579,900Maintenance, Common Area Maintenance, Landscaping, Property Management
$492 Monthly
Maintenance, Common Area Maintenance, Landscaping, Property Management
$492 MonthlyWelcome to Gordon Square II in Guelph—Luxury Condo Living in the city’s desirable south end. Built by the renowned TRICAR Group, this development sets a new standard for modern elegance and sophistication in condo living. Presenting 1880 Gordon St, Unit 406, a stunning 1 bedroom, 1 bathroom unit with northwest exposure, offering enchanting sunsets each evening. This meticulously upgraded condo features comfort height countertops in the bathroom with an upgraded vanity, elegant crown moulding throughout, and breathtaking waterfall quartz countertops with a breakfast bar in the kitchen. The kitchen also boasts upgraded stainless steel appliances, while an enclosed laundry room comes with an upgraded washer and dryer. The unit is carpet-free, with modern hardware floors and a stylish tiled fireplace as the centerpiece of the living space. Located in Guelph’s vibrant south end, this residence offers unparalleled convenience and elegance. Residents enjoy exclusive amenities such as a gym, lounge, and a golf simulation room, designed to elevate the living experience. The building also provides access to a 13th-floor sky lounge, a guest suite, and underground visitor parking. Situated just minutes from walking trails, shopping, restaurants, and with easy access to Highway 401, this condo is perfectly positioned for those seeking a luxurious yet convenient lifestyle. Don't miss your chance to experience Gordon Square II—the pinnacle of modern condo living. (id:52581)
Property Details
| MLS® Number | 40663009 |
| Property Type | Single Family |
| Amenities Near By | Golf Nearby, Park, Place Of Worship, Playground, Public Transit, Schools, Shopping |
| Community Features | Community Centre, School Bus |
| Equipment Type | Water Heater |
| Features | Conservation/green Belt, Balcony |
| Parking Space Total | 1 |
| Rental Equipment Type | Water Heater |
| View Type | View (panoramic) |
Building
| Bathroom Total | 1 |
| Bedrooms Above Ground | 1 |
| Bedrooms Total | 1 |
| Amenities | Exercise Centre, Guest Suite, Party Room |
| Appliances | Dishwasher, Dryer, Refrigerator, Stove, Washer, Microwave Built-in, Window Coverings |
| Basement Type | None |
| Construction Style Attachment | Attached |
| Cooling Type | Central Air Conditioning |
| Exterior Finish | Stucco |
| Fireplace Fuel | Electric |
| Fireplace Present | Yes |
| Fireplace Total | 1 |
| Fireplace Type | Other - See Remarks |
| Heating Type | Forced Air |
| Stories Total | 1 |
| Size Interior | 894 Sqft |
| Type | Apartment |
| Utility Water | Municipal Water |
Parking
| Underground | |
| None |
Land
| Acreage | No |
| Land Amenities | Golf Nearby, Park, Place Of Worship, Playground, Public Transit, Schools, Shopping |
| Sewer | Municipal Sewage System |
| Size Total Text | Unknown |
| Zoning Description | R, 4b-20 |
Rooms
| Level | Type | Length | Width | Dimensions |
|---|---|---|---|---|
| Main Level | 3pc Bathroom | 8'11'' x 7'3'' | ||
| Main Level | Primary Bedroom | 10'10'' x 10'10'' | ||
| Main Level | Living Room | 12'1'' x 10'9'' | ||
| Main Level | Dining Room | 13'9'' x 10'3'' | ||
| Main Level | Laundry Room | 8'11'' x 6'7'' | ||
| Main Level | Kitchen | 9'10'' x 11'0'' | ||
| Main Level | Foyer | 10'11'' x 10'11'' |
https://www.realtor.ca/real-estate/27540862/1880-gordon-street-unit-406-guelph




















































