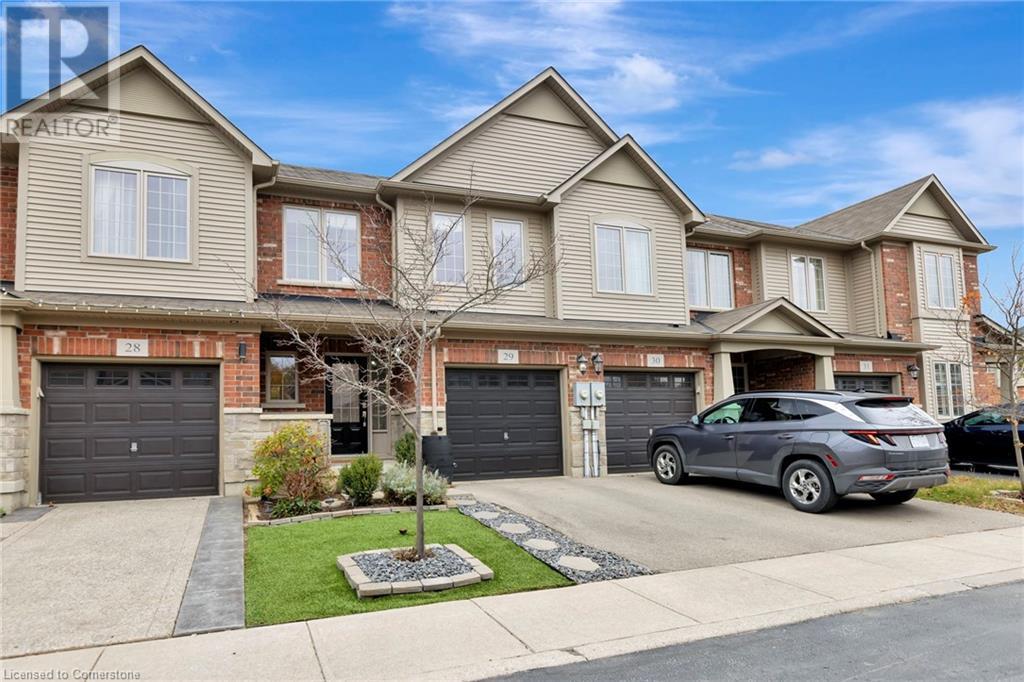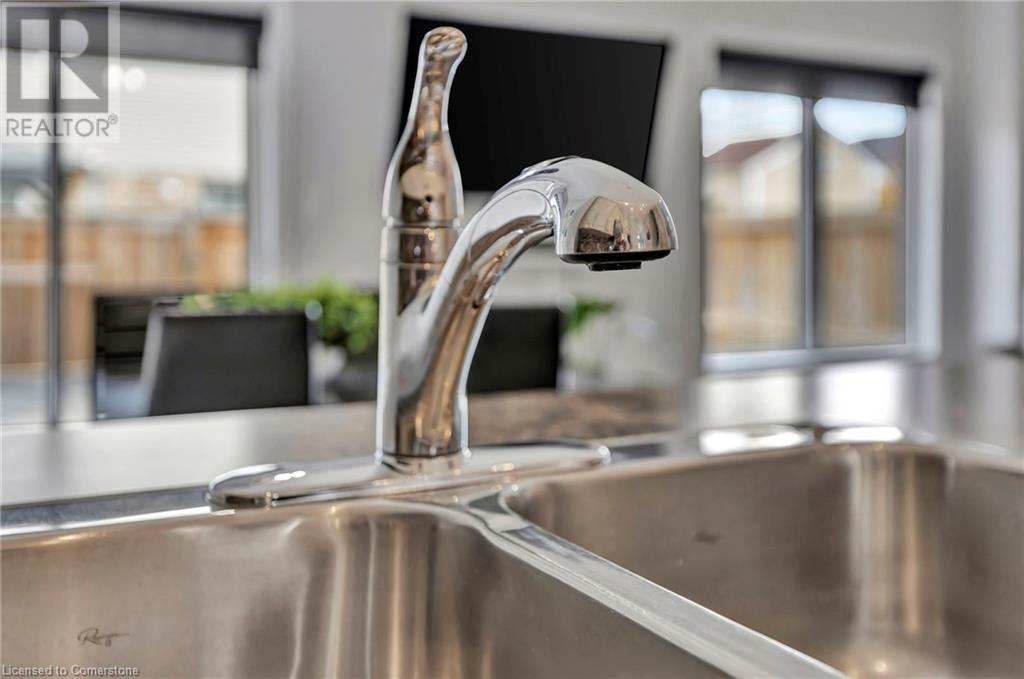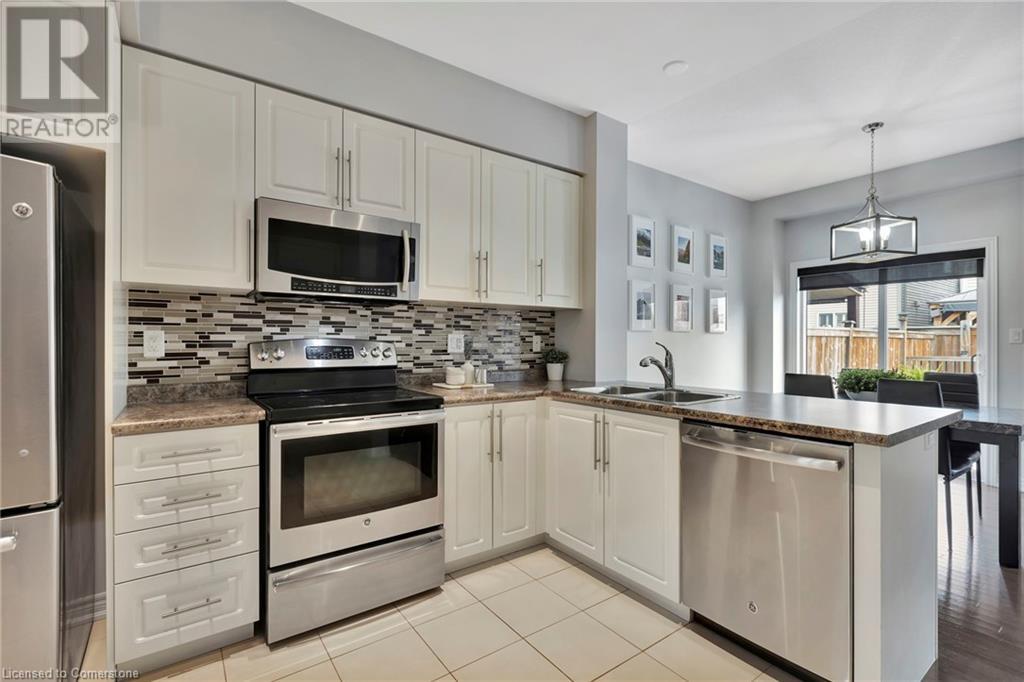Hamilton
Burlington
Niagara
45 Royal Winter Drive Unit# 29 Binbrook, Ontario L0R 1C0
$699,000
Nestled in a quaint cluster of towns developed by Branthaven, this charming unit boasts 3 bedrooms and 2.5 bathrooms. The main floor, designed for contemporary living, features an open concept layout with hardwood and ceramic flooring. The kitchen is equipped with a stainless steel appliances, and over-the-range microwave, complemented by a stylish backsplash, full-height shaker cabinetry, & a breakfast bar + an inviting dining space. Sliding doors from the dining area open to a maintenance-free, fully fenced backyard, ideal for entertaining. Unwind in the primary bedroom, which includes a double-door entry, walk-in closet, and a SPA-like ensuite bathroom with a large soaker tub. Additional highlights consist of Central VAC, a covered front porch, inside garage access, and built-in shelving in the lower level. On the lower level you also find a washroom rough-in maki it your own today! Conveniently located close to parks, schools and a short drive to Hamilton don’t snooze this property will not disappoint! (id:52581)
Open House
This property has open houses!
2:00 am
Ends at:4:00 pm
Property Details
| MLS® Number | 40666823 |
| Property Type | Single Family |
| Amenities Near By | Park, Place Of Worship, Schools |
| Community Features | School Bus |
| Equipment Type | Water Heater |
| Features | Southern Exposure, Paved Driveway, Sump Pump |
| Parking Space Total | 2 |
| Rental Equipment Type | Water Heater |
Building
| Bathroom Total | 3 |
| Bedrooms Above Ground | 3 |
| Bedrooms Total | 3 |
| Appliances | Central Vacuum, Dryer, Refrigerator, Stove, Washer, Microwave Built-in, Window Coverings, Garage Door Opener |
| Architectural Style | 2 Level |
| Basement Development | Unfinished |
| Basement Type | Full (unfinished) |
| Construction Style Attachment | Attached |
| Cooling Type | Central Air Conditioning |
| Exterior Finish | Brick, Vinyl Siding |
| Foundation Type | Poured Concrete |
| Half Bath Total | 1 |
| Heating Fuel | Natural Gas |
| Heating Type | Forced Air |
| Stories Total | 2 |
| Size Interior | 1385 Sqft |
| Type | Row / Townhouse |
| Utility Water | Municipal Water |
Parking
| Attached Garage |
Land
| Access Type | Road Access |
| Acreage | No |
| Land Amenities | Park, Place Of Worship, Schools |
| Sewer | Municipal Sewage System |
| Size Depth | 85 Ft |
| Size Frontage | 20 Ft |
| Size Total Text | Under 1/2 Acre |
| Zoning Description | Rm3-223 |
Rooms
| Level | Type | Length | Width | Dimensions |
|---|---|---|---|---|
| Second Level | Laundry Room | Measurements not available | ||
| Second Level | Bedroom | 9'9'' x 8'10'' | ||
| Second Level | 4pc Bathroom | Measurements not available | ||
| Second Level | Bedroom | 8'10'' x 9'11'' | ||
| Second Level | Full Bathroom | 7'3'' x 10'0'' | ||
| Second Level | Primary Bedroom | 11'4'' x 12'5'' | ||
| Basement | Storage | Measurements not available | ||
| Main Level | Living Room | 8'3'' x 12'5'' | ||
| Main Level | Dinette | 10'8'' x 9'4'' | ||
| Main Level | Eat In Kitchen | 12'8'' x 13'2'' | ||
| Main Level | 2pc Bathroom | Measurements not available | ||
| Main Level | Foyer | 8'8'' x 12'7'' |
https://www.realtor.ca/real-estate/27587139/45-royal-winter-drive-unit-29-binbrook






































