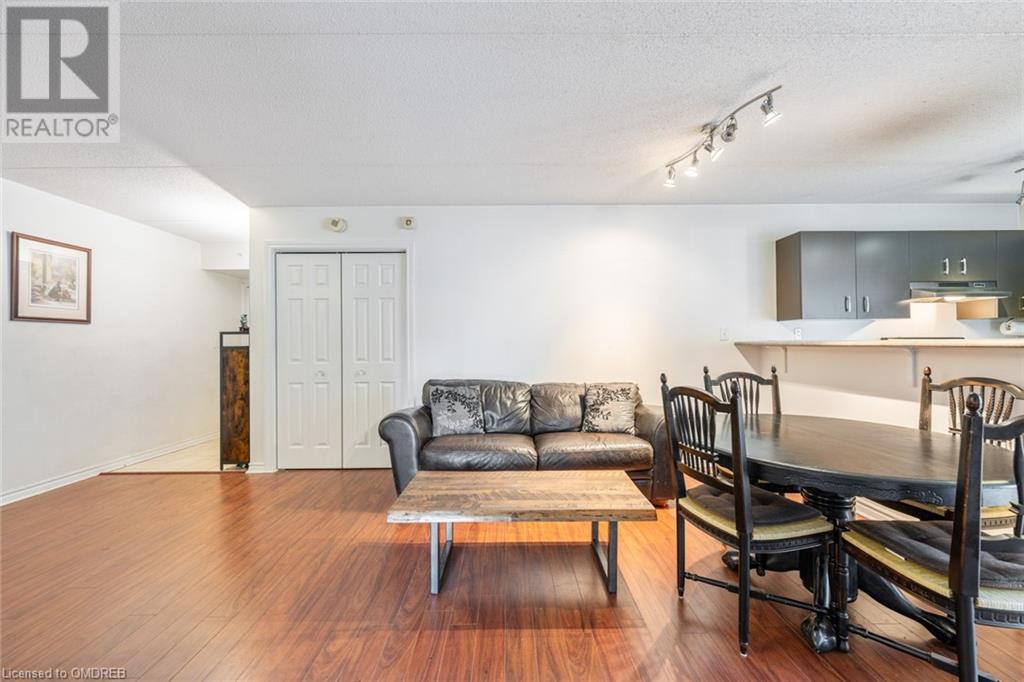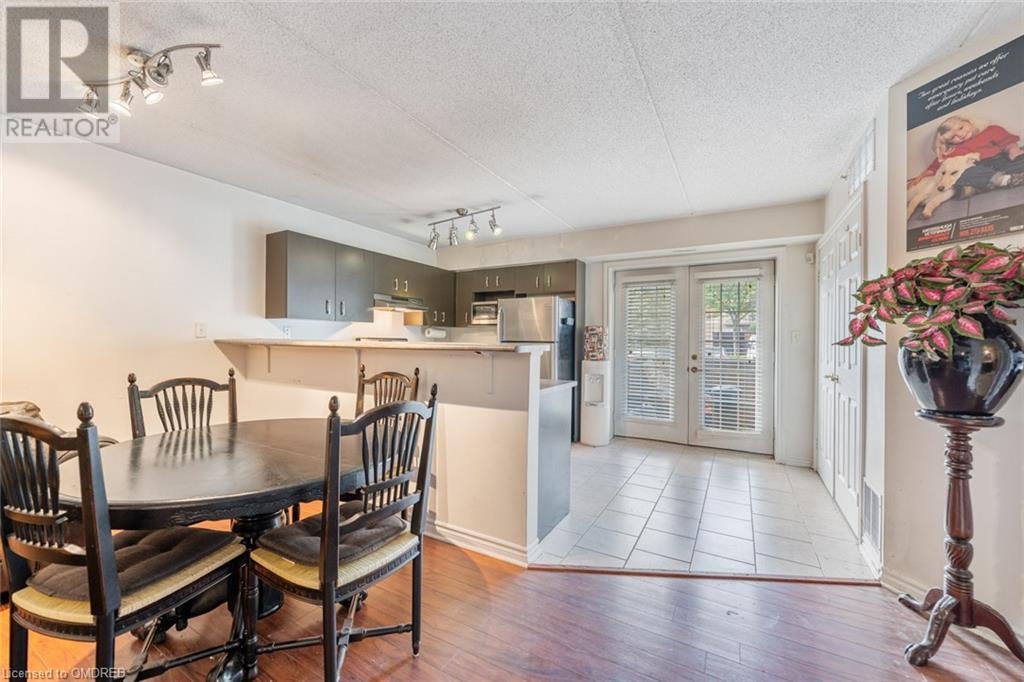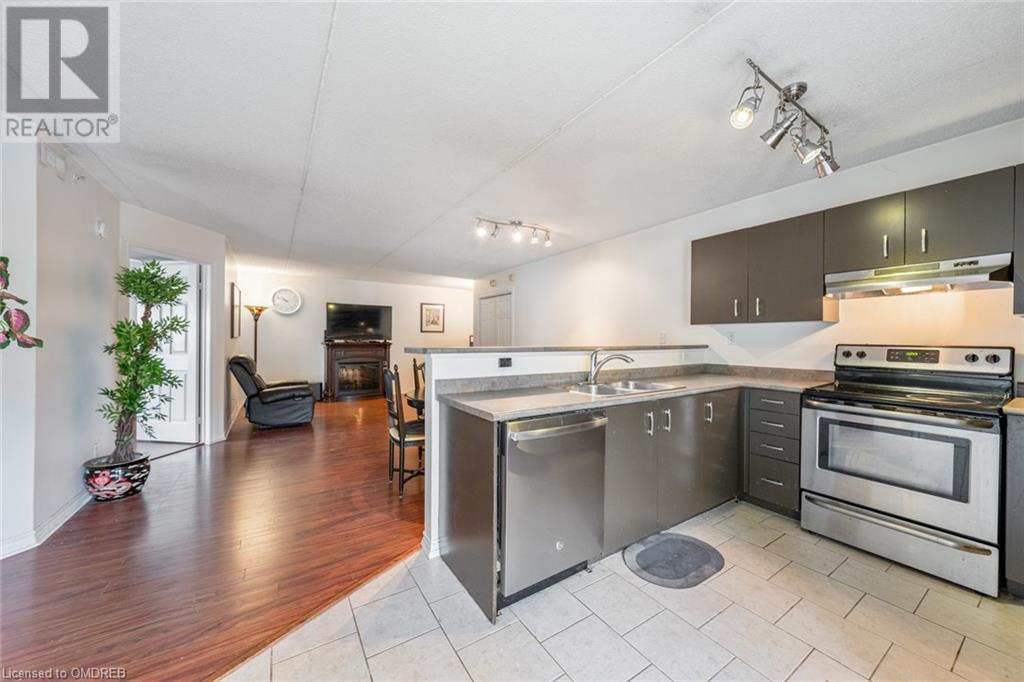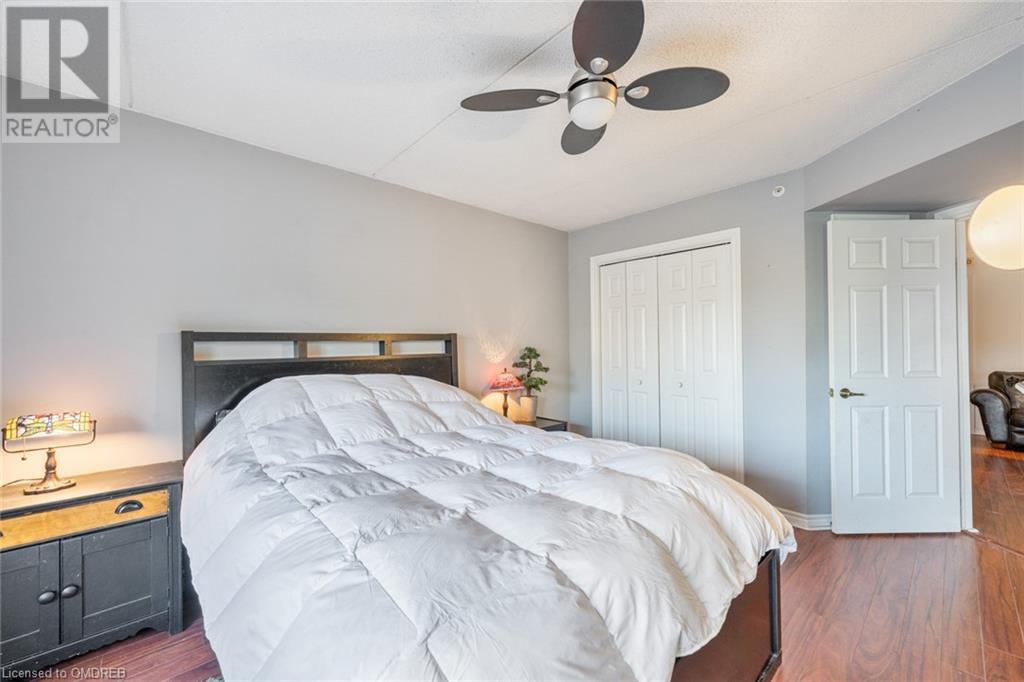Hamilton
Burlington
Niagara
1810 Walker's Line Unit# 102 Burlington, Ontario L7M 4V3
$599,999Maintenance, Insurance, Landscaping, Parking
$585 Monthly
Maintenance, Insurance, Landscaping, Parking
$585 MonthlyExperience the ease and comfort of a condo living in the highly regarded Woodbridge Complex. This 2-bedroom, 2-bathroom ground-floor unit is thoughtfully designed for convenience and ease of living. With laminate floors throughout, the spacious open concept layout offers a seamless flow between the living, dining, and kitchen areas, perfect for both daily living and entertaining. The kitchen boasts rich dark cabinetry, stainless steel appliances, and a breakfast bar, blending modern function with timeless style. Step out onto your private terrace, a peaceful retreat for morning coffee or quiet evenings. Enjoy the added convenience of underground parking, a storage locker, and ample visitor parking for your guests. The building’s amenities, including a party room with a kitchen, gym, and underground car wash, elevate your living experience. Perfectly situated, this condo is just a short walk from shopping and everyday essentials, and offers quick access to the QEW, 407, and GO Transit. (id:52581)
Property Details
| MLS® Number | 40663059 |
| Property Type | Single Family |
| Amenities Near By | Golf Nearby, Park, Schools, Shopping |
| Features | Balcony |
| Parking Space Total | 1 |
| Storage Type | Locker |
Building
| Bathroom Total | 2 |
| Bedrooms Above Ground | 2 |
| Bedrooms Total | 2 |
| Amenities | Car Wash, Exercise Centre, Party Room |
| Appliances | Dishwasher, Dryer, Refrigerator, Stove, Water Meter, Washer, Window Coverings |
| Basement Type | None |
| Construction Style Attachment | Attached |
| Cooling Type | Central Air Conditioning |
| Exterior Finish | Stone, Stucco |
| Heating Type | Forced Air |
| Stories Total | 1 |
| Size Interior | 1013 Sqft |
| Type | Apartment |
| Utility Water | Municipal Water |
Parking
| Visitor Parking |
Land
| Access Type | Highway Access, Highway Nearby |
| Acreage | No |
| Land Amenities | Golf Nearby, Park, Schools, Shopping |
| Sewer | Municipal Sewage System |
| Size Total Text | Unknown |
| Zoning Description | Rh4 |
Rooms
| Level | Type | Length | Width | Dimensions |
|---|---|---|---|---|
| Main Level | 3pc Bathroom | Measurements not available | ||
| Main Level | 3pc Bathroom | Measurements not available | ||
| Main Level | Bedroom | 9'10'' x 13'1'' | ||
| Main Level | Primary Bedroom | 10'11'' x 15'10'' | ||
| Main Level | Kitchen | 10'5'' x 8'11'' | ||
| Main Level | Dining Room | 4'0'' x 8'11'' | ||
| Main Level | Living Room | 14'4'' x 19'7'' |
https://www.realtor.ca/real-estate/27540956/1810-walkers-line-unit-102-burlington































