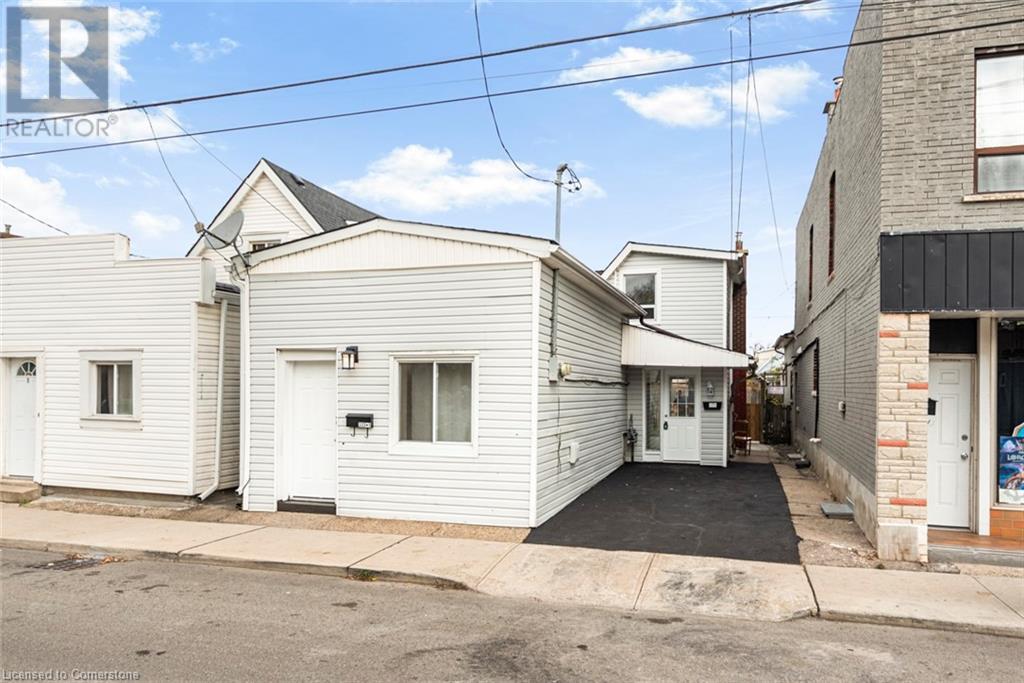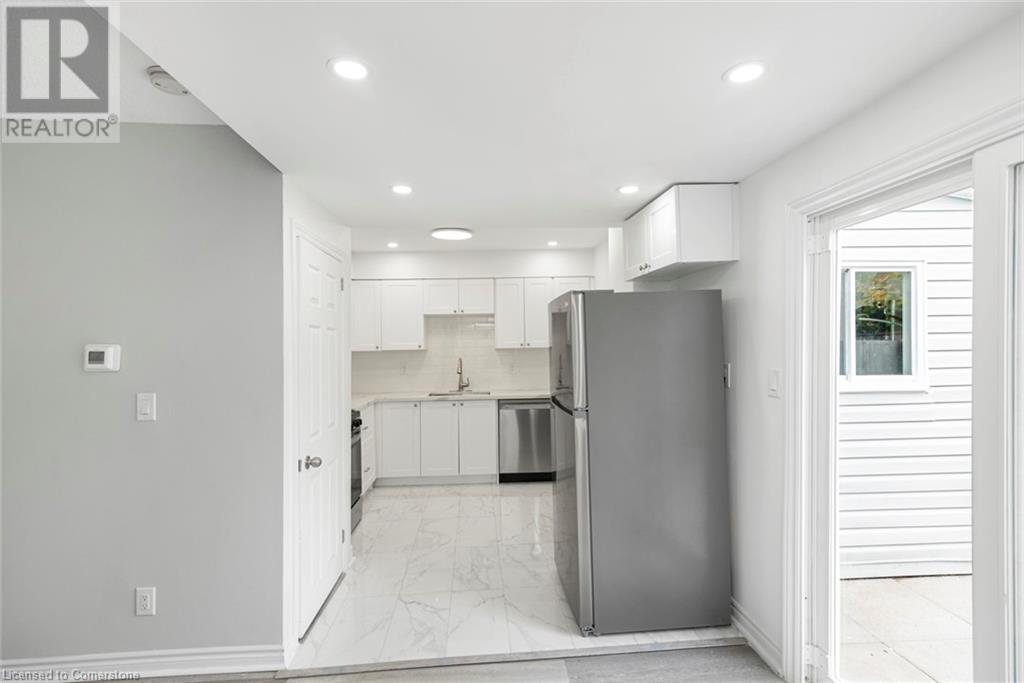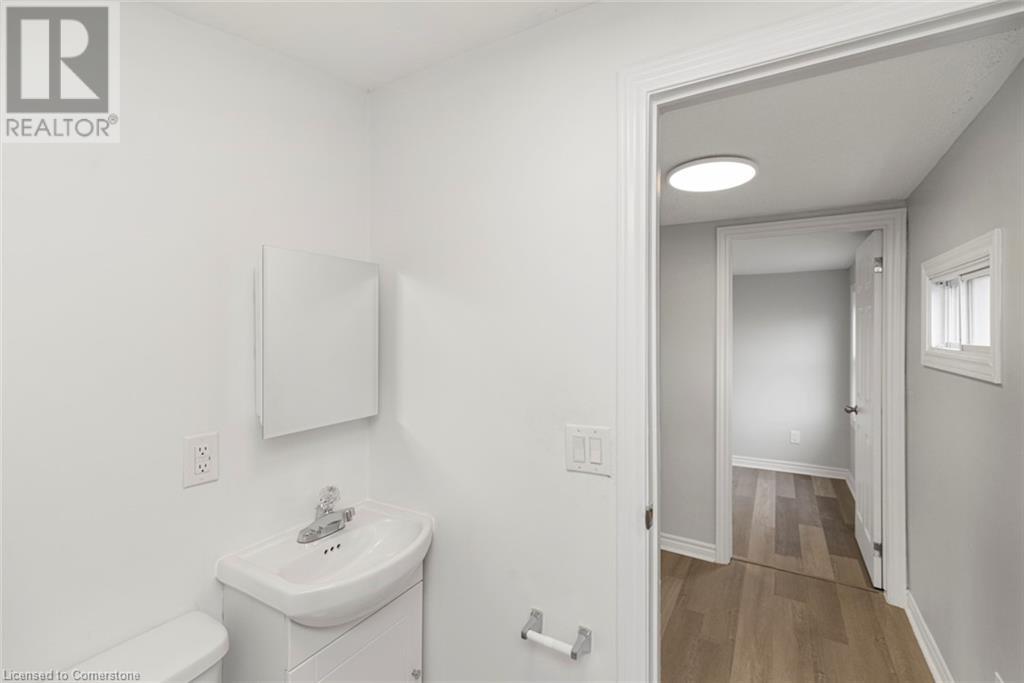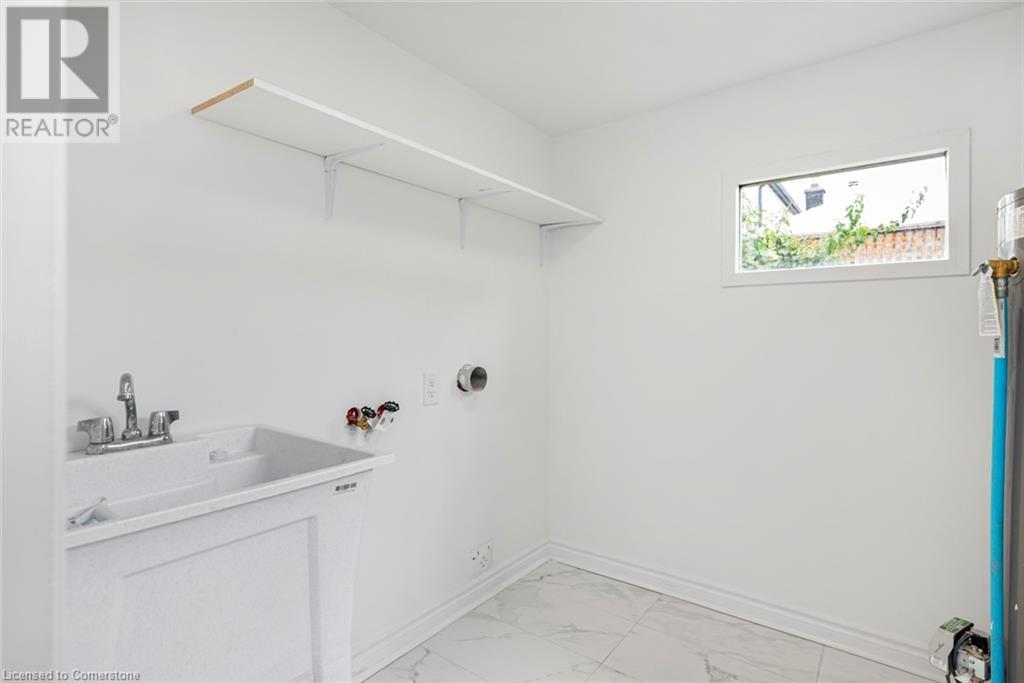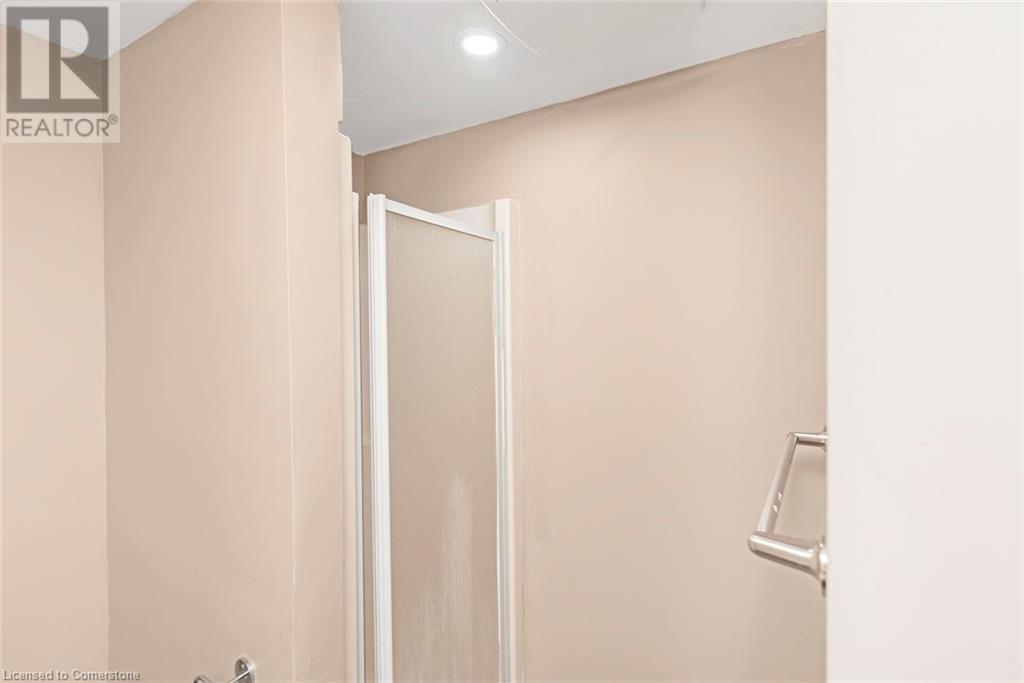Hamilton
Burlington
Niagara
333 Britannia Avenue Hamilton, Ontario L8H 1Y4
4 Bedroom
2 Bathroom
1296 sqft
2 Level
None
Forced Air
$549,900
Renovated two storey home in excellent location. Two kitchens, two full baths, recent new kitchen (2024), new furnace (2024), upgraded appliances (2024). 3 bedroom unit with separate entrance. second main floor, one bedroom unit with separate entrance. private parking. Zoning verification attached in supplements. Must be seen! (id:52581)
Property Details
| MLS® Number | 40672284 |
| Property Type | Single Family |
| Amenities Near By | Public Transit, Shopping |
| Community Features | Quiet Area |
| Parking Space Total | 1 |
Building
| Bathroom Total | 2 |
| Bedrooms Above Ground | 4 |
| Bedrooms Total | 4 |
| Appliances | Refrigerator, Stove |
| Architectural Style | 2 Level |
| Basement Development | Unfinished |
| Basement Type | Crawl Space (unfinished) |
| Construction Style Attachment | Detached |
| Cooling Type | None |
| Exterior Finish | Vinyl Siding |
| Foundation Type | Unknown |
| Heating Fuel | Natural Gas |
| Heating Type | Forced Air |
| Stories Total | 2 |
| Size Interior | 1296 Sqft |
| Type | House |
| Utility Water | Municipal Water |
Land
| Access Type | Road Access |
| Acreage | No |
| Land Amenities | Public Transit, Shopping |
| Sewer | Municipal Sewage System |
| Size Depth | 78 Ft |
| Size Frontage | 25 Ft |
| Size Irregular | 0.04 |
| Size Total | 0.04 Ac|under 1/2 Acre |
| Size Total Text | 0.04 Ac|under 1/2 Acre |
| Zoning Description | H |
Rooms
| Level | Type | Length | Width | Dimensions |
|---|---|---|---|---|
| Second Level | 4pc Bathroom | 4'0'' x 6'0'' | ||
| Second Level | Bedroom | 11'0'' x 7'5'' | ||
| Second Level | Primary Bedroom | 14'2'' x 9'10'' | ||
| Main Level | Laundry Room | 4'0'' x 6'3'' | ||
| Main Level | Bedroom | 12'0'' x 7'4'' | ||
| Main Level | 3pc Bathroom | 4'0'' x 5'5'' | ||
| Main Level | Dining Room | 9'3'' x 7'1'' | ||
| Main Level | Kitchen | 11'0'' x 9'9'' | ||
| Main Level | Living Room | 10'0'' x 15'3'' | ||
| Main Level | Bedroom | 10'0'' x 7'11'' | ||
| Main Level | Kitchen | 11'9'' x 10'6'' |
https://www.realtor.ca/real-estate/27607035/333-britannia-avenue-hamilton


