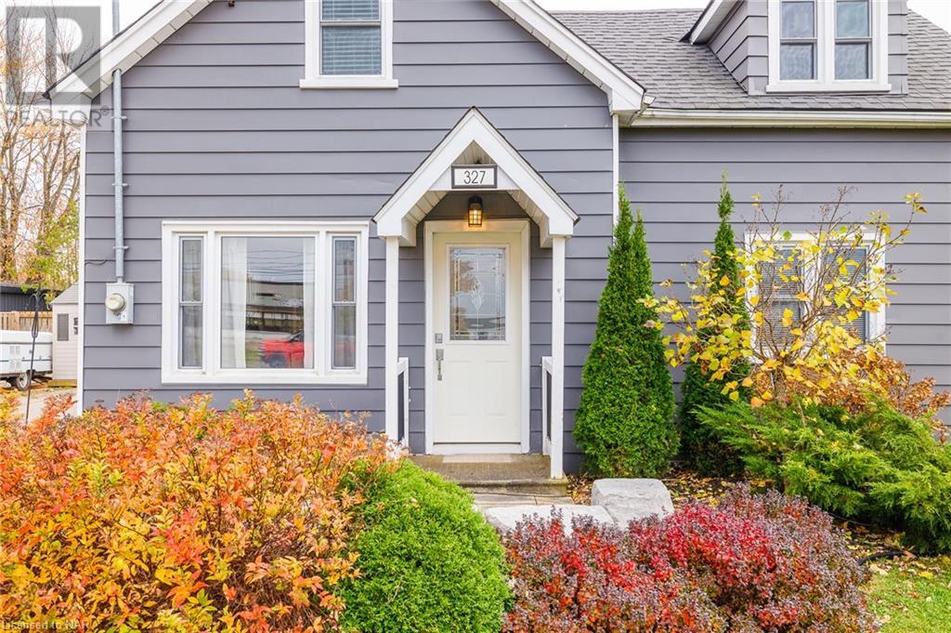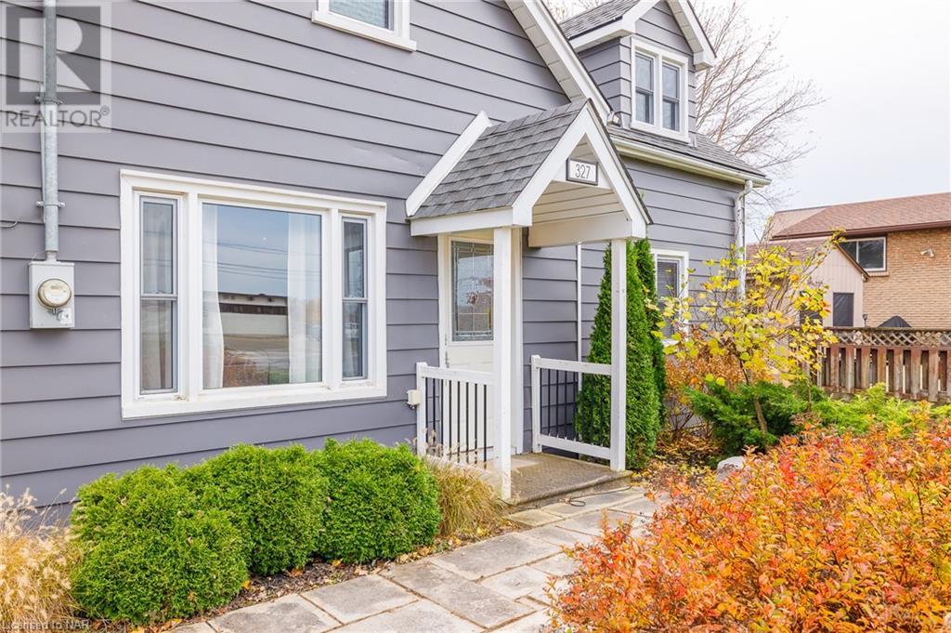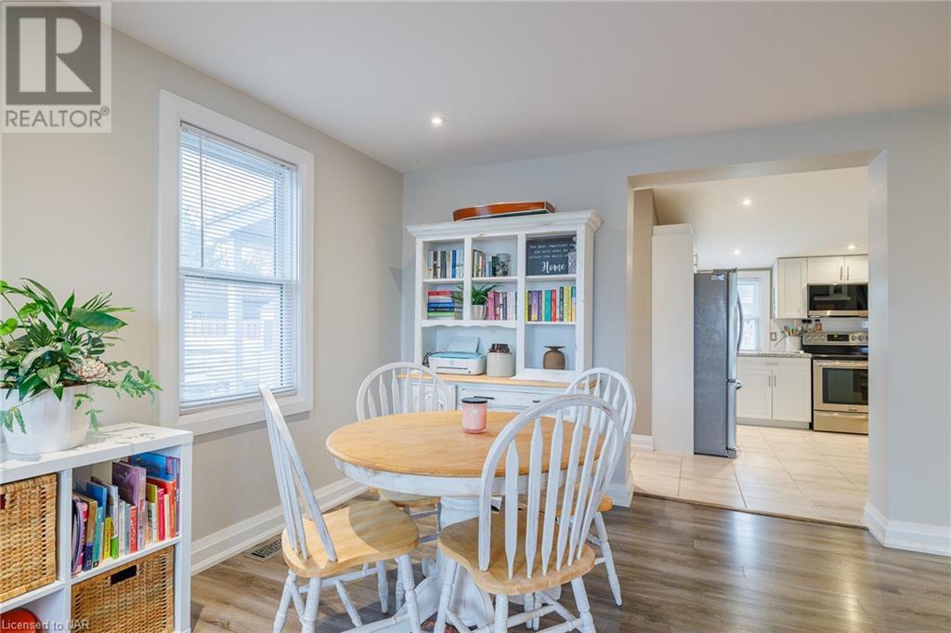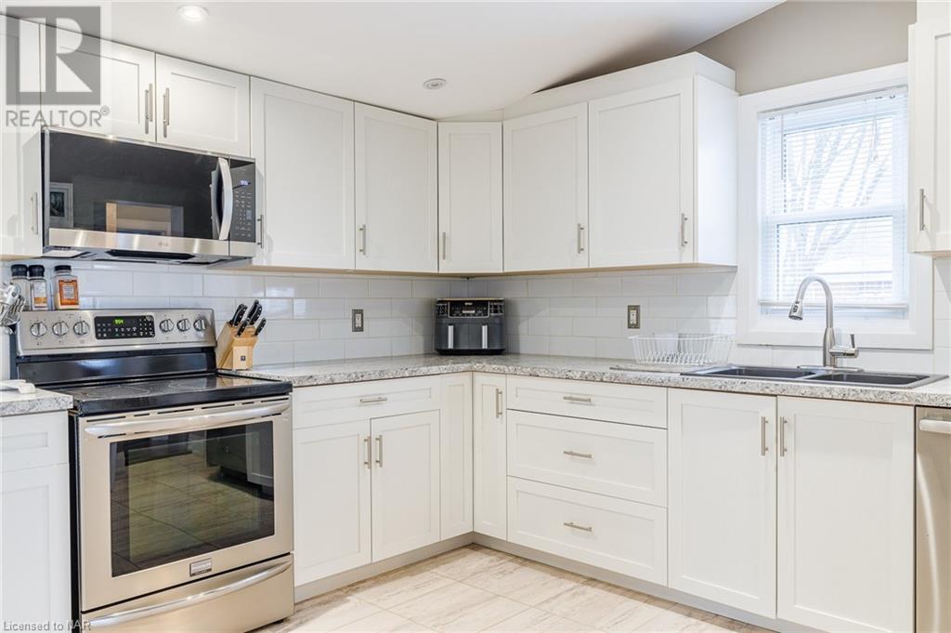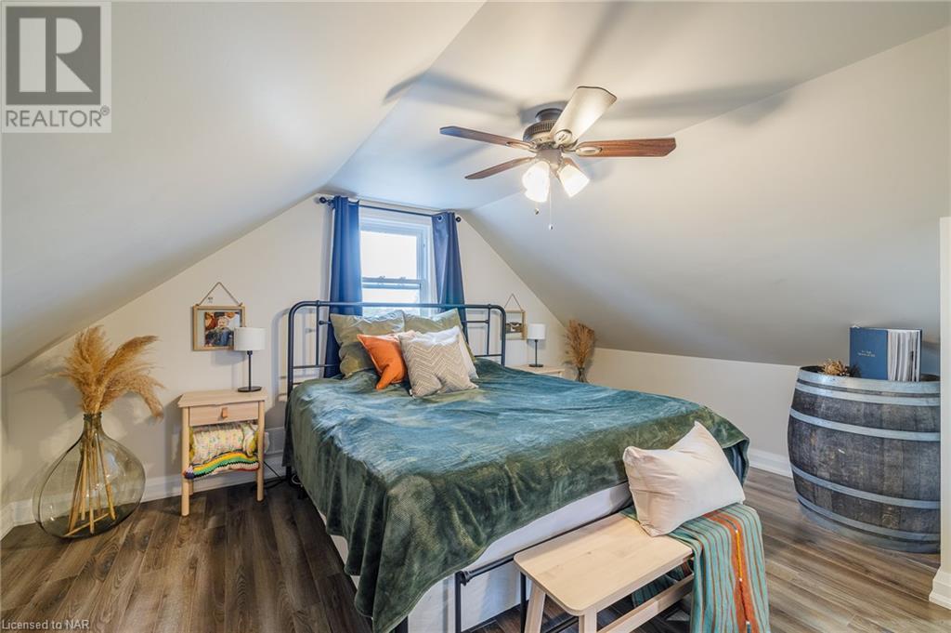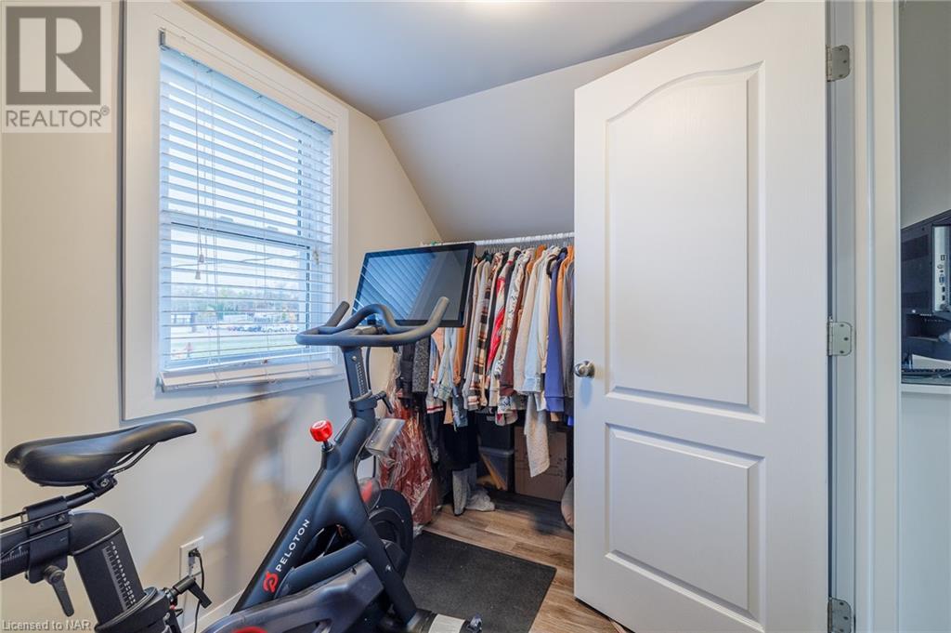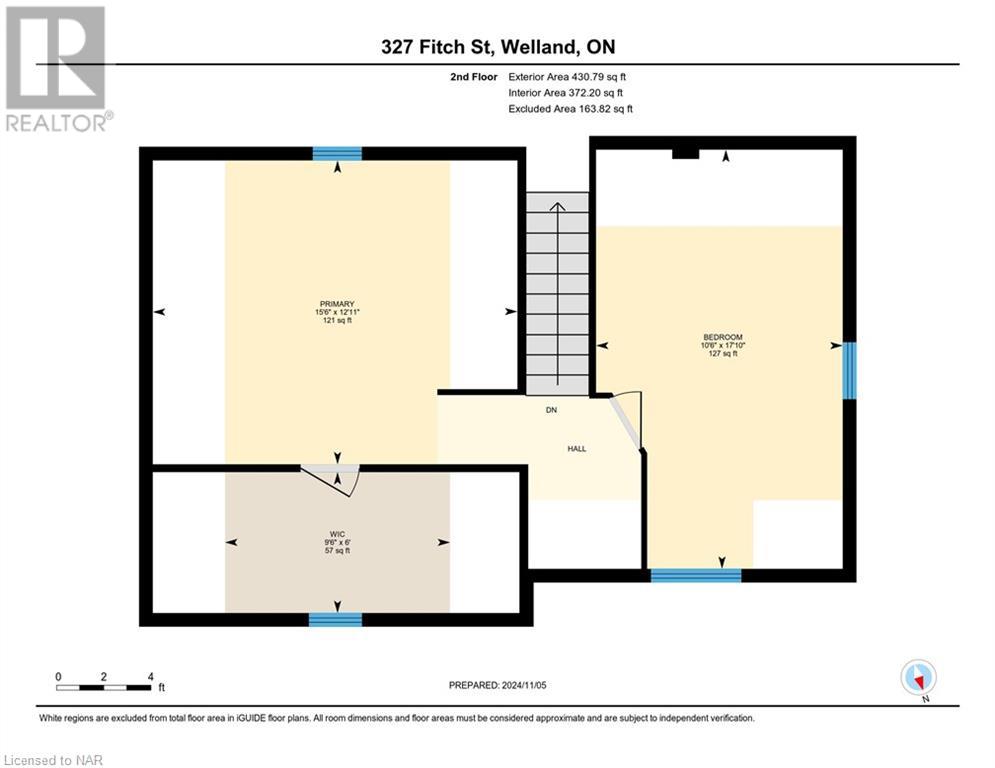Hamilton
Burlington
Niagara
327 Fitch Street Welland, Ontario L3C 4W7
3 Bedroom
1 Bathroom
1180 sqft
Central Air Conditioning
Forced Air
$524,900
Centrally located in a a lovely sought after area. This 1 1/2 story home situated on a large lot with a fully fenced rear yard. This home offers 3 bedrooms and a full bath. Nice open concept living/dining room and large open kitchen. The partial basement offers some storage space. Turnkey ready home ideal for first time home buyers which is located close to schools, transit and shopping. (id:52581)
Property Details
| MLS® Number | 40673589 |
| Property Type | Single Family |
| Amenities Near By | Public Transit, Schools, Shopping |
| Community Features | School Bus |
| Equipment Type | Water Heater |
| Features | Paved Driveway |
| Parking Space Total | 6 |
| Rental Equipment Type | Water Heater |
Building
| Bathroom Total | 1 |
| Bedrooms Above Ground | 3 |
| Bedrooms Total | 3 |
| Basement Development | Unfinished |
| Basement Type | Partial (unfinished) |
| Constructed Date | 1941 |
| Construction Style Attachment | Detached |
| Cooling Type | Central Air Conditioning |
| Exterior Finish | Vinyl Siding |
| Foundation Type | Poured Concrete |
| Heating Fuel | Natural Gas |
| Heating Type | Forced Air |
| Stories Total | 2 |
| Size Interior | 1180 Sqft |
| Type | House |
| Utility Water | Municipal Water |
Land
| Acreage | No |
| Land Amenities | Public Transit, Schools, Shopping |
| Sewer | Municipal Sewage System |
| Size Depth | 155 Ft |
| Size Frontage | 72 Ft |
| Size Total Text | Under 1/2 Acre |
| Zoning Description | R1 |
Rooms
| Level | Type | Length | Width | Dimensions |
|---|---|---|---|---|
| Second Level | Bedroom | 10'6'' x 17'10'' | ||
| Second Level | Primary Bedroom | 15'6'' x 12'11'' | ||
| Main Level | Living Room | 15'6'' x 18'3'' | ||
| Main Level | Laundry Room | 7'9'' x 5'5'' | ||
| Main Level | Kitchen | 12'10'' x 13'5'' | ||
| Main Level | Bedroom | 10'9'' x 10'5'' | ||
| Main Level | 4pc Bathroom | 7'3'' x 8'2'' |
https://www.realtor.ca/real-estate/27616891/327-fitch-street-welland









