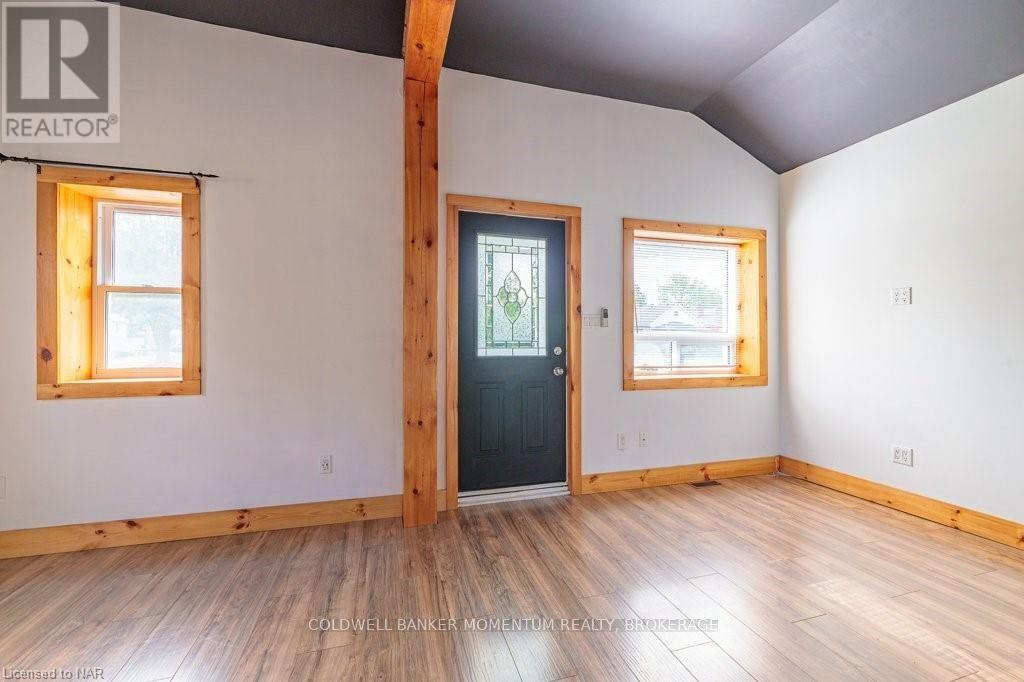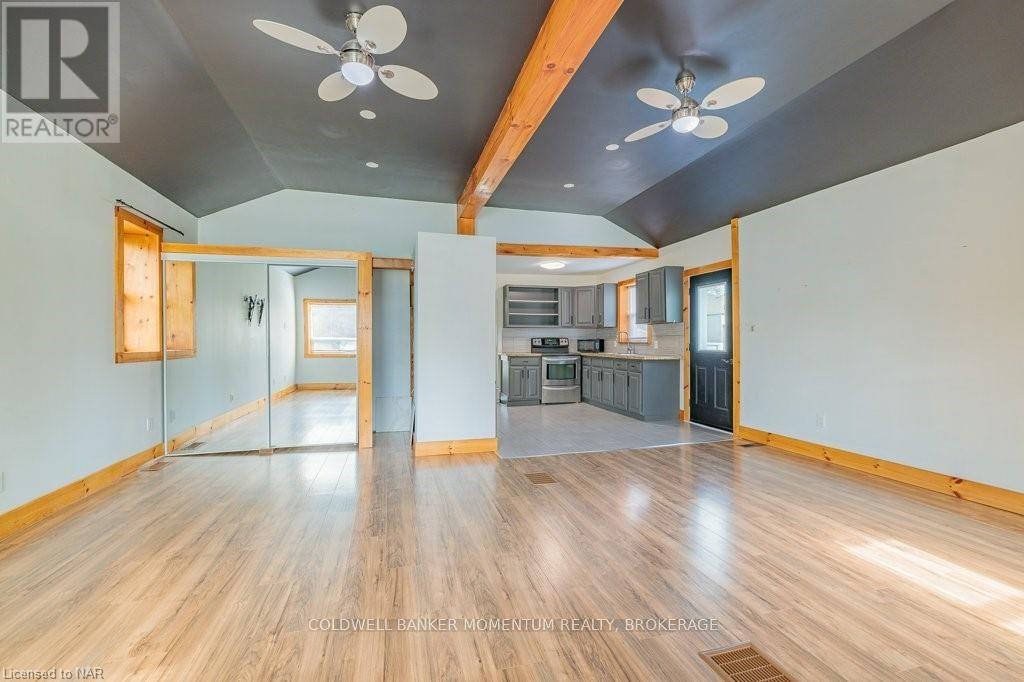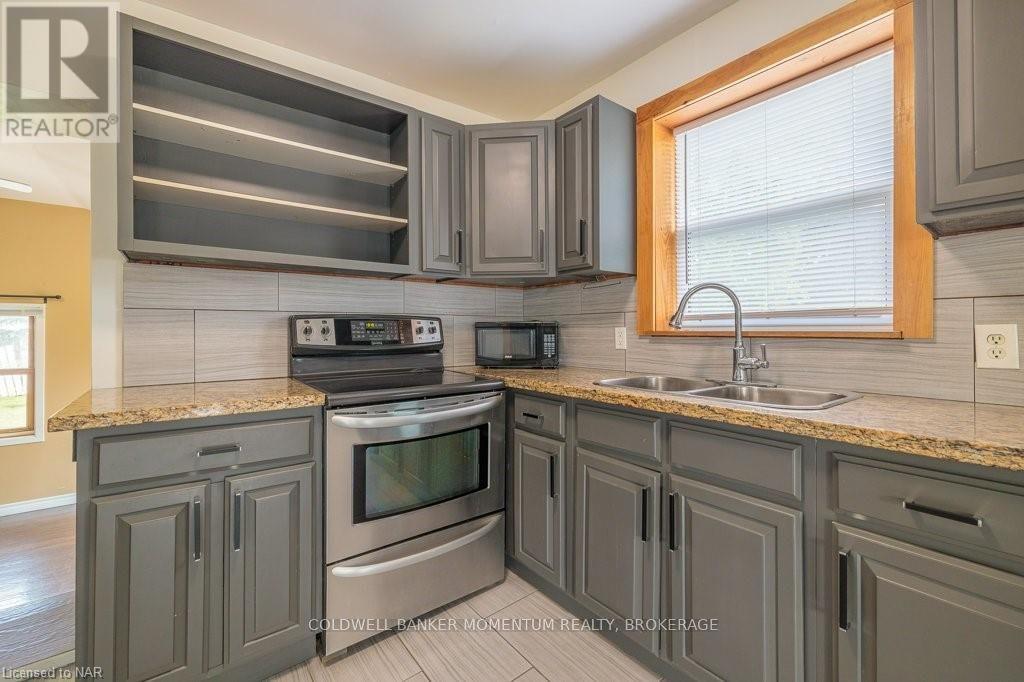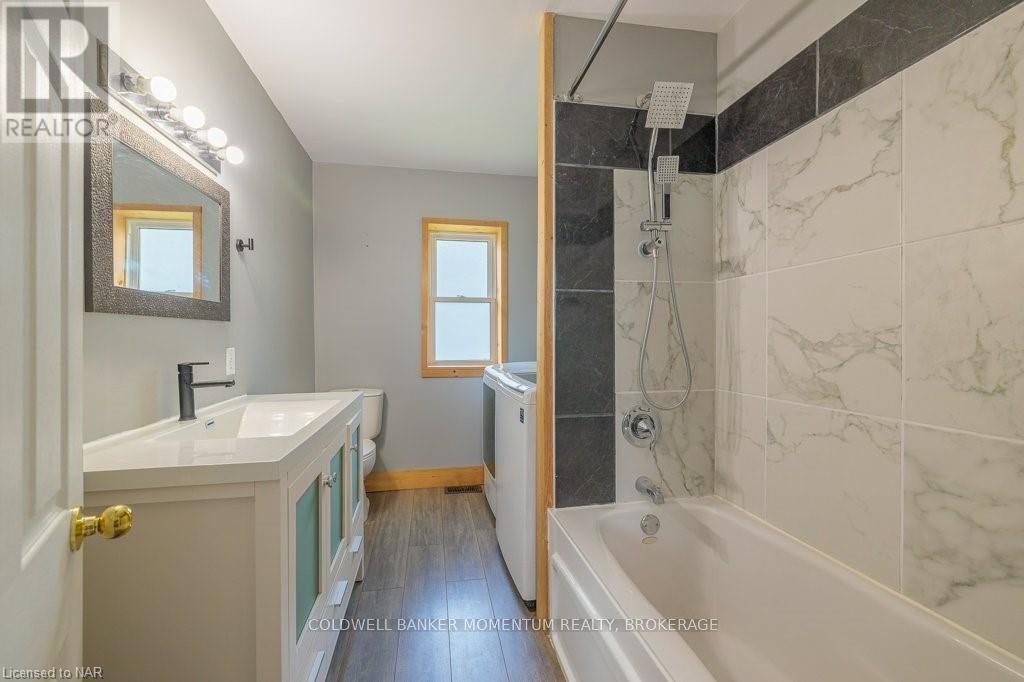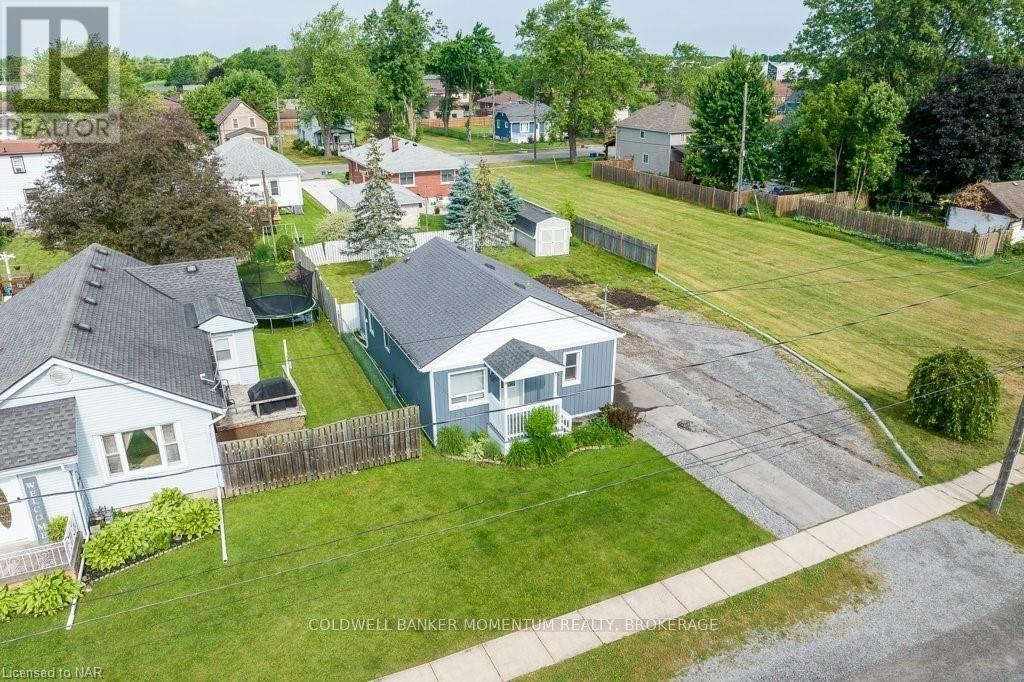Hamilton
Burlington
Niagara
72 Wellington Street Port Colborne (875 - Killaly East), Ontario L3K 2J7
$399,900
Welcome to 72 Wellington Street, Port Colborne! Stay cool this sizzling hot summer by heading to the Gorgeous Nickel Beach which is only a few minutes from this wonderful home or by turning on the brand new Air Conditioner which was just installed in June 2024 so you can relax and enjoy a wonderful nights sleep even when it is scorching hot outside. Why rent when you can own this adorable freehold bungalow with NO condo fees for less than paying high rent prices at many apartments. This cute house is perfect for a first-time homebuyer, a single person living on their own or someone just looking to downsize. This home has been tastefully updated and offers one floor living. Don't forget to notice the beautiful exposed wood beam in the main living area. The kitchen is a fantastic size and features stainless steel appliances and beautiful cabinetry. The 4-piece bathroom also houses the laundry, so convenient. Head to the back of the home where you’ll find a big bedroom with a large closet. There is also a walkout from the bedroom to the concrete patio and big backyard. This great home sits on a 33 x 116 lot and is move in ready! Call today so you don’t miss out on your opportunity to own this little piece of Port Colborne! (id:52581)
Property Details
| MLS® Number | X10420097 |
| Property Type | Single Family |
| Community Name | 875 - Killaly East |
| Parking Space Total | 2 |
Building
| Bathroom Total | 1 |
| Bedrooms Above Ground | 1 |
| Bedrooms Total | 1 |
| Appliances | Water Heater - Tankless, Dryer, Refrigerator, Stove |
| Architectural Style | Bungalow |
| Basement Development | Unfinished |
| Basement Type | Crawl Space (unfinished) |
| Construction Style Attachment | Detached |
| Exterior Finish | Vinyl Siding |
| Foundation Type | Block |
| Heating Fuel | Natural Gas |
| Heating Type | Forced Air |
| Stories Total | 1 |
| Type | House |
| Utility Water | Municipal Water |
Land
| Acreage | No |
| Fence Type | Fenced Yard |
| Sewer | Sanitary Sewer |
| Size Depth | 116 Ft |
| Size Frontage | 33 Ft |
| Size Irregular | 33 X 116 Ft |
| Size Total Text | 33 X 116 Ft|under 1/2 Acre |
| Zoning Description | R2 |
Rooms
| Level | Type | Length | Width | Dimensions |
|---|---|---|---|---|
| Main Level | Kitchen | 3.71 m | 3.91 m | 3.71 m x 3.91 m |
| Main Level | Living Room | 6.27 m | 5.54 m | 6.27 m x 5.54 m |
| Main Level | Bedroom | 5.31 m | 3.25 m | 5.31 m x 3.25 m |
| Main Level | Utility Room | 1.93 m | 0.91 m | 1.93 m x 0.91 m |
| Main Level | Bathroom | 3.23 m | 2.08 m | 3.23 m x 2.08 m |





