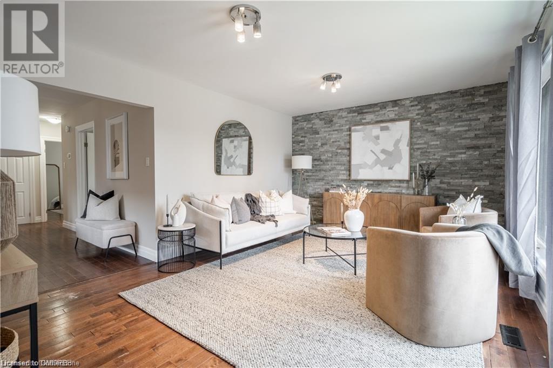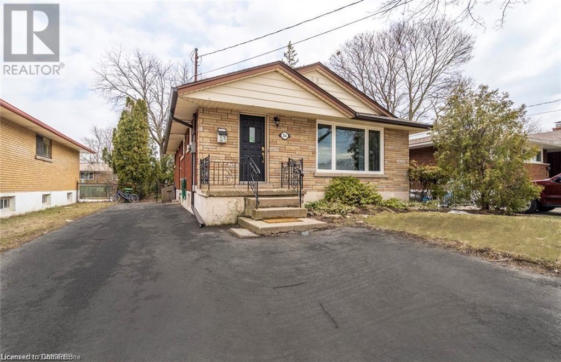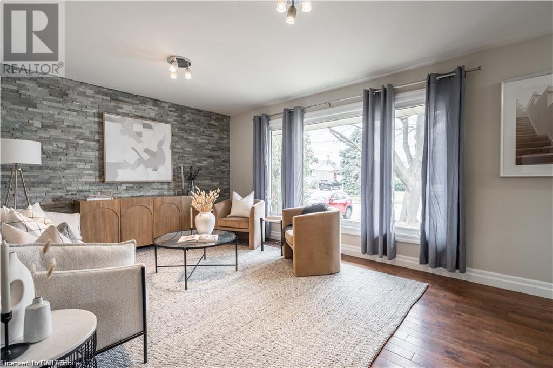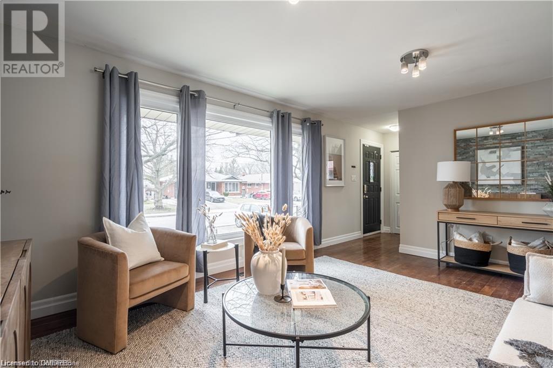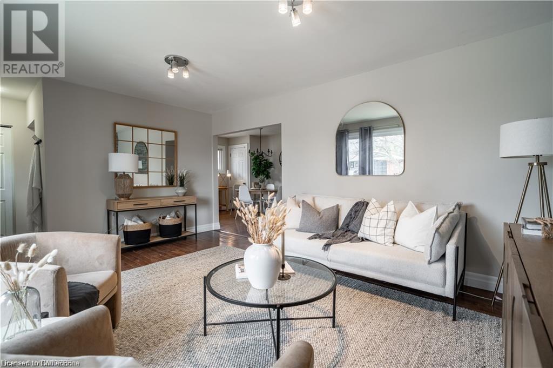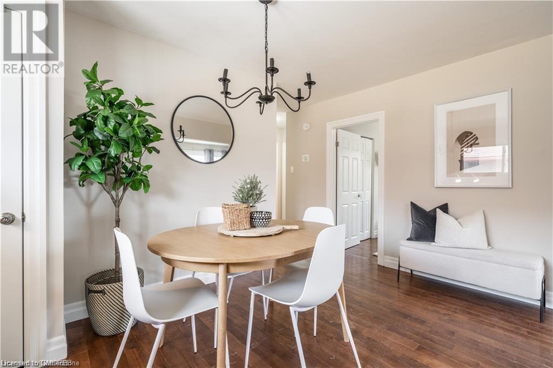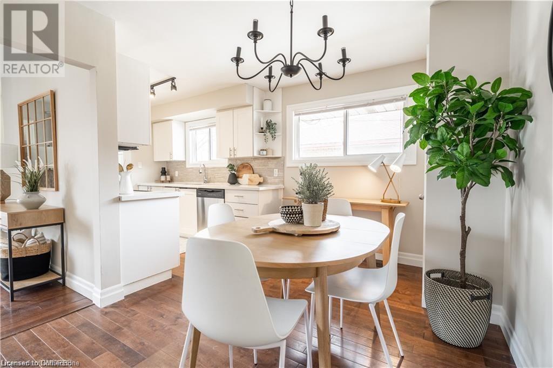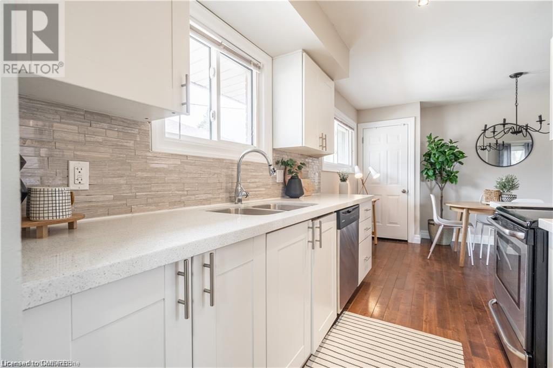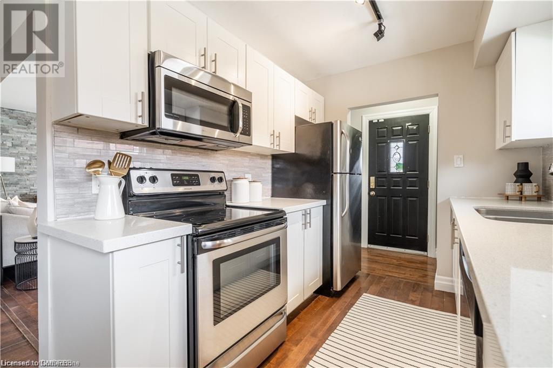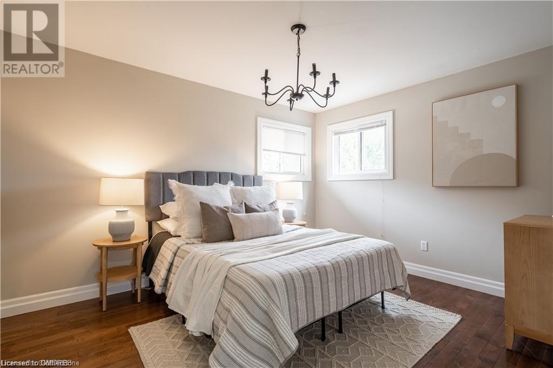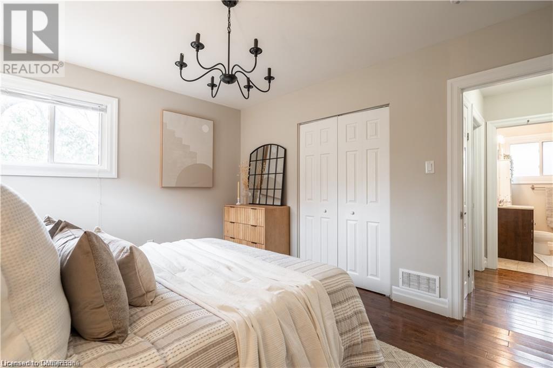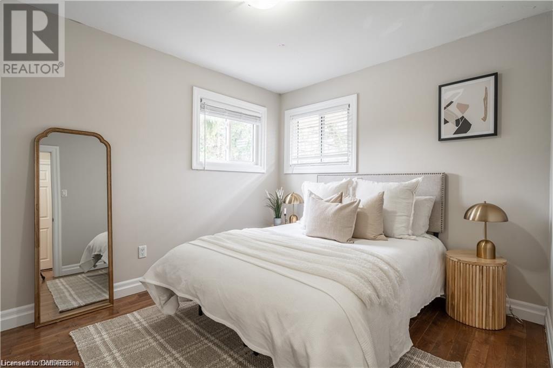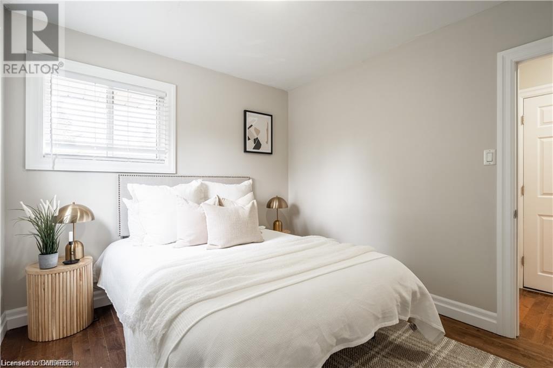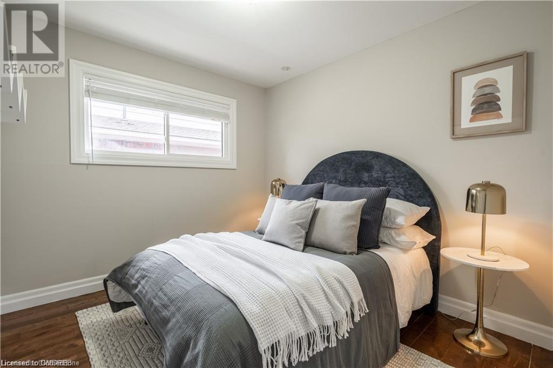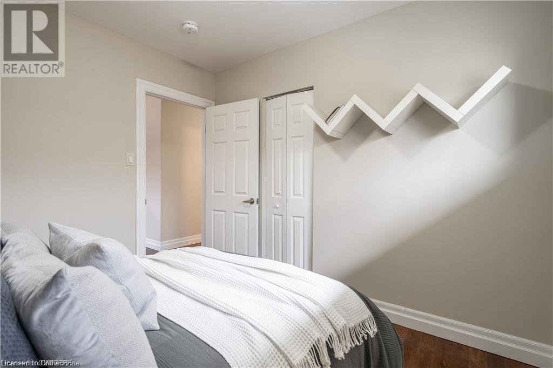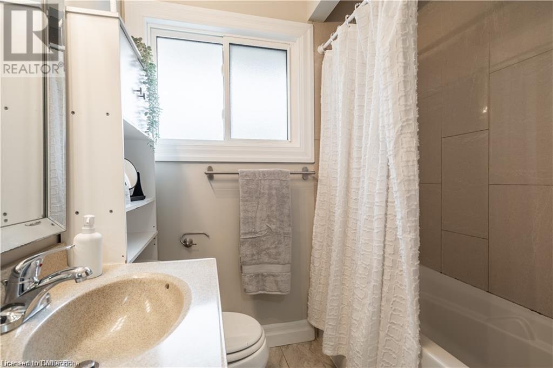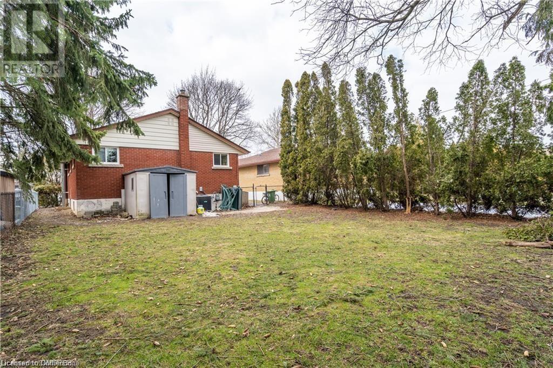Hamilton
Burlington
Niagara
34 Briarwood Crescent Unit# Upper Hamilton, Ontario L9C 4B9
$2,600 Monthly
Insurance
Stunning main level of bungalow renovated top to bottom! Perfect for anyone looking for a low-maintenance and renovated place to call home. Multiple recent upgrades include: paint (2024), quartz countertops & stainless steel appliances, stone accent wall, hardwood flooring, and more. 1 parking available in the driveway. Large closets in each bedroom and private laundry adding convenience and comfort to this wonderful home. Exclusive use of grass backyard on a highly desired street and mature neighbourhood. Close to amenities including Mohawk College and St. Joe’s hospital. Available immediately. Tenants share utilities 50/50 with lower level tenants and 100% if lower level unit is empty. (id:52581)
Property Details
| MLS® Number | 40675909 |
| Property Type | Single Family |
| Amenities Near By | Hospital, Park, Public Transit, Schools |
| Community Features | Quiet Area, Community Centre |
| Features | Conservation/green Belt, Paved Driveway |
| Parking Space Total | 1 |
Building
| Bathroom Total | 1 |
| Bedrooms Above Ground | 3 |
| Bedrooms Total | 3 |
| Appliances | Dishwasher, Dryer, Refrigerator, Stove, Washer, Window Coverings |
| Architectural Style | Bungalow |
| Basement Type | None |
| Constructed Date | 1961 |
| Construction Style Attachment | Detached |
| Cooling Type | Central Air Conditioning |
| Exterior Finish | Brick |
| Foundation Type | Block |
| Heating Fuel | Natural Gas |
| Stories Total | 1 |
| Size Interior | 1044 Sqft |
| Type | House |
| Utility Water | Municipal Water |
Land
| Access Type | Road Access, Highway Nearby |
| Acreage | No |
| Land Amenities | Hospital, Park, Public Transit, Schools |
| Sewer | Municipal Sewage System |
| Size Depth | 118 Ft |
| Size Frontage | 44 Ft |
| Size Total Text | Under 1/2 Acre |
| Zoning Description | C |
Rooms
| Level | Type | Length | Width | Dimensions |
|---|---|---|---|---|
| Main Level | 4pc Bathroom | 6'10'' x 6'4'' | ||
| Main Level | Bedroom | 10'11'' x 9'4'' | ||
| Main Level | Bedroom | 9'11'' x 9'2'' | ||
| Main Level | Primary Bedroom | 10'7'' x 12'10'' | ||
| Main Level | Dining Room | 14'1'' x 9'8'' | ||
| Main Level | Living Room | 16'7'' x 12'0'' | ||
| Main Level | Kitchen | 7'3'' x 10'2'' |
https://www.realtor.ca/real-estate/27642301/34-briarwood-crescent-unit-upper-hamilton


