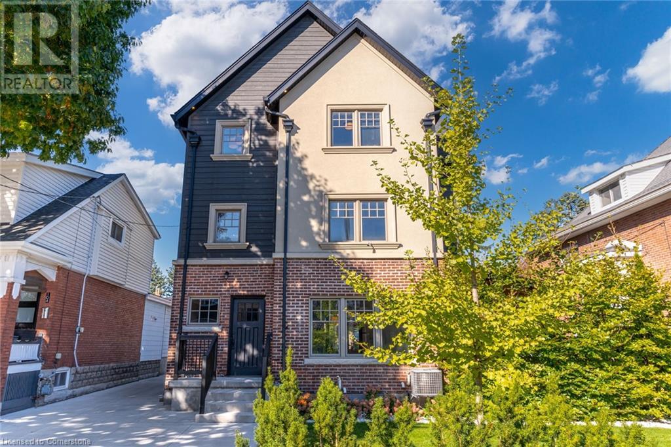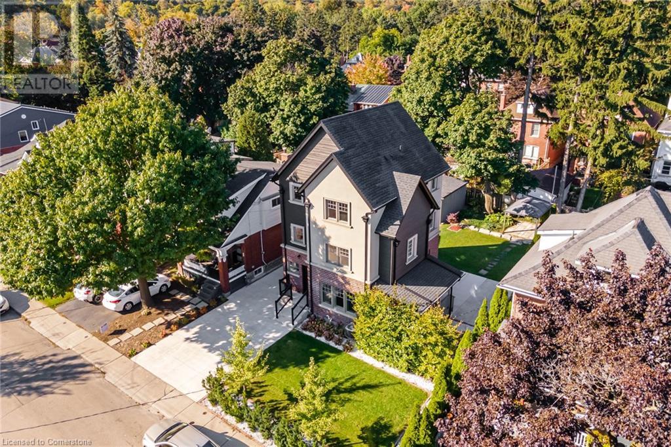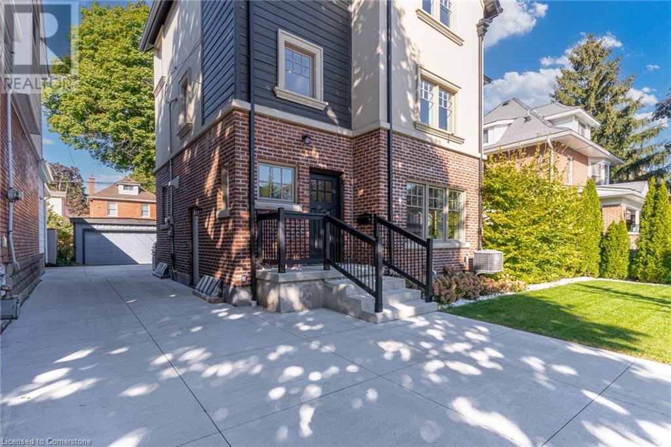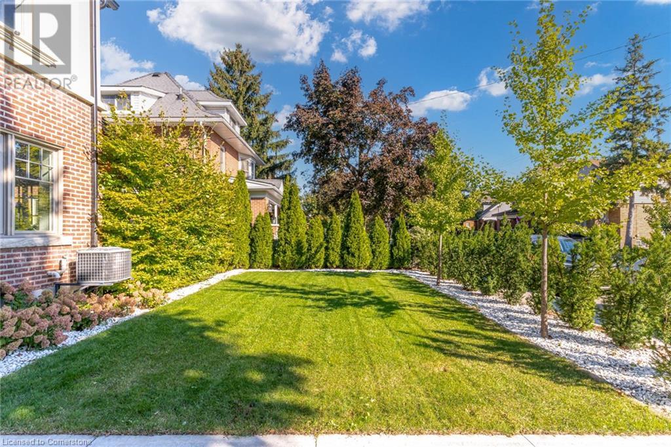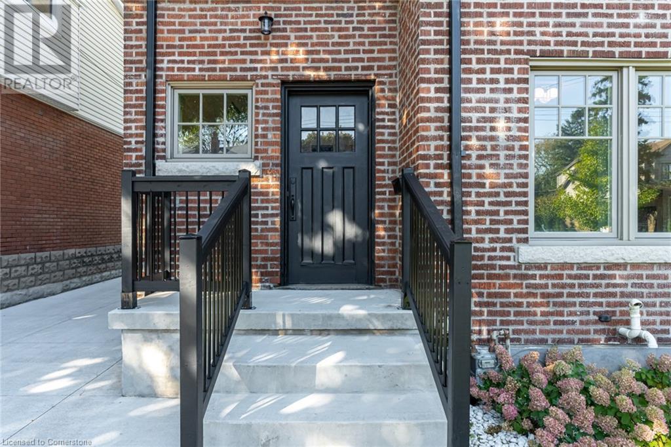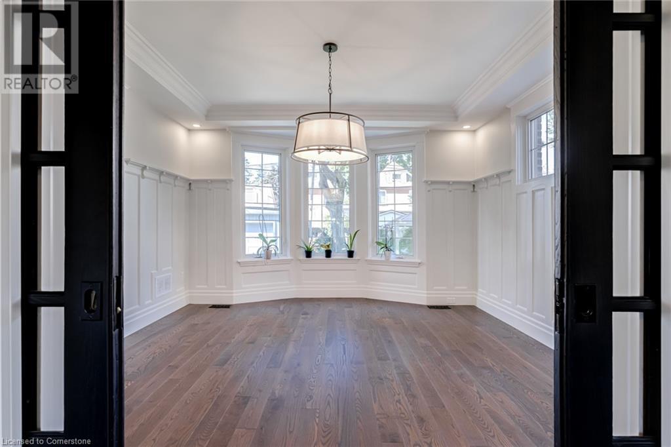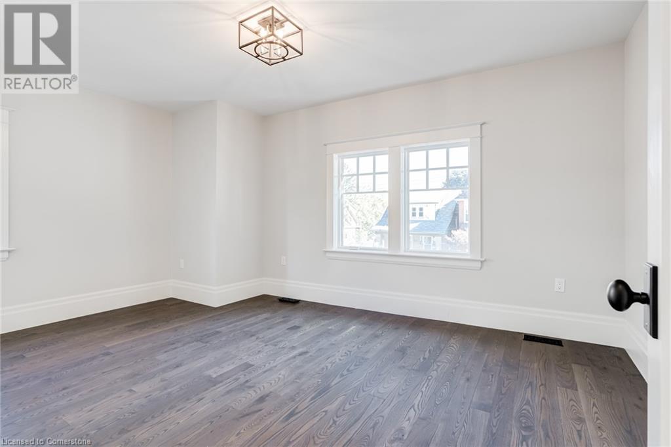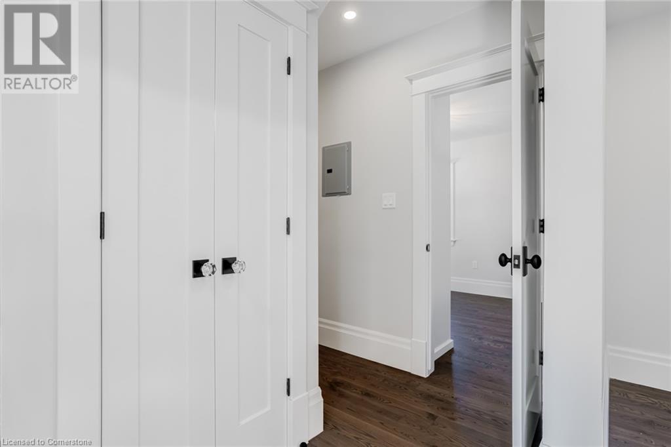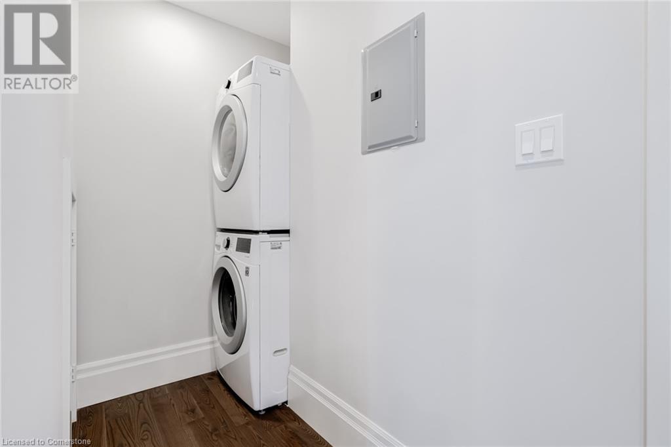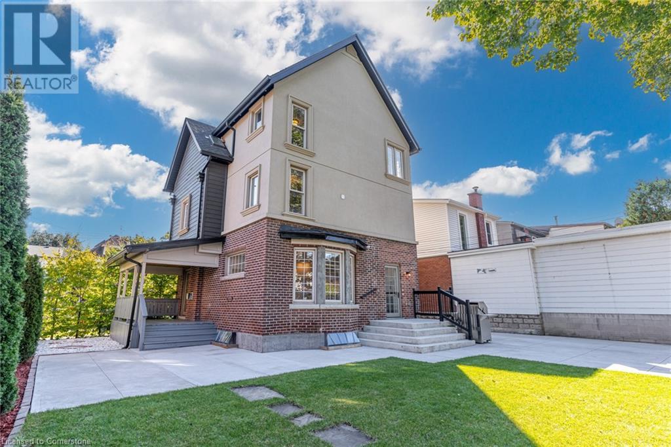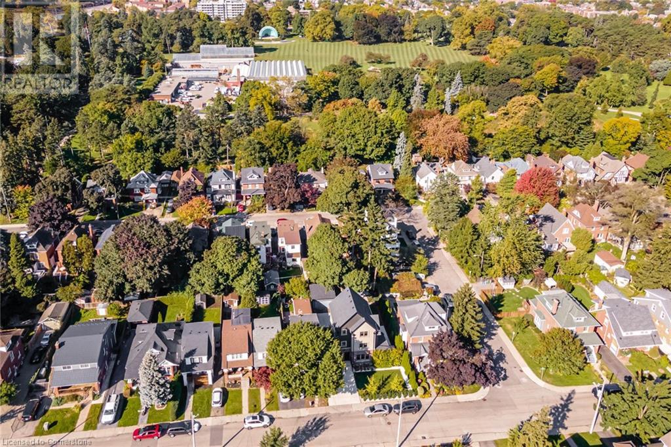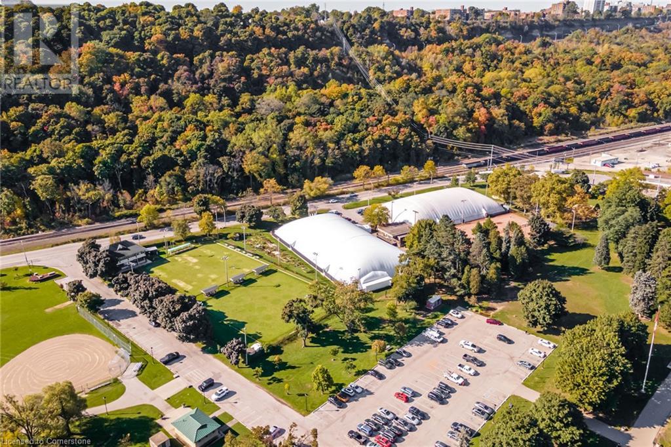Hamilton
Burlington
Niagara
100 Kensington Avenue S Hamilton, Ontario L8M 3H3
$1,049,900
Absolutely breathtaking 4-bedroom, 3-storey home in the heart of Hamilton. Situated on a 56 x 100 ft. property in desirable Delta West just one block from Gage Park and only steps to the scenic Escarpment (Rail Trail/Kenilworth Stairs). Newly renovated, this exquisite home has undergone a complete luxury transformation offering almost 2000 sqft above grade plus a full-sized double garage. It features beautiful original character (wainscotting, pocket doors), solid doors with hi-end fixtures, and new wire brushed hardwood and marble tile flooring throughout. The main level offers a foyer with double closet leading into the spacious living and dining room with a gas fireplace and access to the private covered deck. The spectacular custom kitchen offers solid maple cabinetry with brand new stainless appliances and a stylish backsplash and feature wall. The second level offers two bedrooms with closet built-ins and a stunning bathroom with ensuite privilege and a walk-in glass shower with overhead skylight. There is a laundry area and a large storage/linen closet. The third level offers two more bedrooms with shared access to a second full 4-piece bathroom. As well as an open living space with a mounted television. Outside there is plenty of space for entertaining with a concrete patio and driveway. The unfinished basement has been spray foam insulated with a roughed-in bath and separate entrance offering potential for an in-law or income suite. Don’t miss this rare opportunity! (id:52581)
Property Details
| MLS® Number | 40670899 |
| Property Type | Single Family |
| Amenities Near By | Golf Nearby, Hospital, Place Of Worship, Playground, Public Transit, Schools, Shopping |
| Community Features | Quiet Area, Community Centre |
| Equipment Type | None |
| Parking Space Total | 8 |
| Rental Equipment Type | None |
| Structure | Workshop |
Building
| Bathroom Total | 2 |
| Bedrooms Above Ground | 4 |
| Bedrooms Total | 4 |
| Appliances | Dishwasher, Dryer, Refrigerator, Washer, Gas Stove(s) |
| Architectural Style | 3 Level |
| Basement Development | Unfinished |
| Basement Type | Full (unfinished) |
| Constructed Date | 1921 |
| Construction Style Attachment | Detached |
| Cooling Type | Central Air Conditioning |
| Exterior Finish | Brick, Stucco |
| Fireplace Present | Yes |
| Fireplace Total | 1 |
| Foundation Type | Block |
| Heating Fuel | Natural Gas |
| Heating Type | Forced Air |
| Stories Total | 3 |
| Size Interior | 1993 Sqft |
| Type | House |
| Utility Water | Municipal Water |
Parking
| Detached Garage |
Land
| Access Type | Road Access, Highway Nearby |
| Acreage | No |
| Land Amenities | Golf Nearby, Hospital, Place Of Worship, Playground, Public Transit, Schools, Shopping |
| Landscape Features | Landscaped |
| Sewer | Municipal Sewage System |
| Size Depth | 100 Ft |
| Size Frontage | 56 Ft |
| Size Total Text | Under 1/2 Acre |
| Zoning Description | D |
Rooms
| Level | Type | Length | Width | Dimensions |
|---|---|---|---|---|
| Second Level | Laundry Room | Measurements not available | ||
| Second Level | Bedroom | 10'4'' x 10'1'' | ||
| Second Level | Full Bathroom | 11'0'' x 4'10'' | ||
| Second Level | Primary Bedroom | 17'9'' x 11'9'' | ||
| Third Level | Family Room | 11'8'' x 24'4'' | ||
| Third Level | Bedroom | 14'4'' x 10'7'' | ||
| Third Level | 4pc Bathroom | 4'11'' x 5'2'' | ||
| Third Level | Bedroom | 14'4'' x 10'10'' | ||
| Main Level | Kitchen | 9'4'' x 13'0'' | ||
| Main Level | Dining Room | 12'10'' x 14'0'' | ||
| Main Level | Living Room | 14'6'' x 14'1'' | ||
| Main Level | Foyer | 9'4'' x 11'0'' |
https://www.realtor.ca/real-estate/27594437/100-kensington-avenue-s-hamilton


