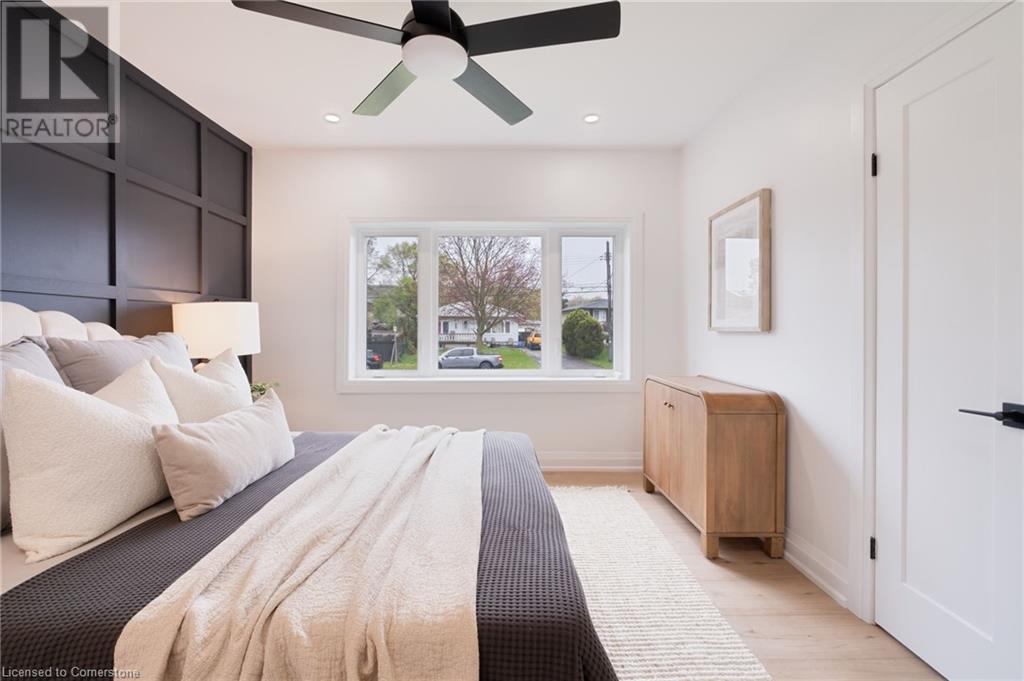Hamilton
Burlington
Niagara
221 Federal Street Unit# Upper Stoney Creek, Ontario L8E 1P2
3 Bedroom
2 Bathroom
1346 sqft
Central Air Conditioning
Forced Air
$4,000 Monthly
Welcome to your fully renovated oasis in Stoney Creek! This detached home boasts a complete overhaul with new electrical, plumbing, furnace, AC, windows, doors, flooring, kitchens, and baths. Nestled in a desirable neighborhood near Cardinal Newman, Saint Francis Xavier, and Eastdale schools, this property offers the ideal blend of convenience and charm. With shopping, bus routes, parks, and more just minutes away, seize the chance to call this your new home sweet home! Unit comes fully furnished. (id:52581)
Property Details
| MLS® Number | 40659611 |
| Property Type | Single Family |
| Amenities Near By | Park, Schools, Shopping |
| Features | Paved Driveway |
| Parking Space Total | 7 |
Building
| Bathroom Total | 2 |
| Bedrooms Above Ground | 3 |
| Bedrooms Total | 3 |
| Basement Development | Finished |
| Basement Type | Full (finished) |
| Construction Style Attachment | Detached |
| Cooling Type | Central Air Conditioning |
| Exterior Finish | Brick, Vinyl Siding |
| Foundation Type | Block |
| Heating Type | Forced Air |
| Stories Total | 3 |
| Size Interior | 1346 Sqft |
| Type | House |
| Utility Water | Municipal Water |
Parking
| Attached Garage |
Land
| Acreage | No |
| Land Amenities | Park, Schools, Shopping |
| Sewer | Municipal Sewage System |
| Size Depth | 110 Ft |
| Size Frontage | 62 Ft |
| Size Irregular | 0.16 |
| Size Total | 0.16 Ac|unknown |
| Size Total Text | 0.16 Ac|unknown |
| Zoning Description | R6 |
Rooms
| Level | Type | Length | Width | Dimensions |
|---|---|---|---|---|
| Second Level | 4pc Bathroom | Measurements not available | ||
| Second Level | Bedroom | 12'0'' x 15'6'' | ||
| Second Level | Bedroom | 10'6'' x 12'6'' | ||
| Main Level | Primary Bedroom | 10'10'' x 15'10'' | ||
| Main Level | 3pc Bathroom | Measurements not available | ||
| Main Level | Kitchen | 19'0'' x 14'10'' | ||
| Main Level | Dining Room | 13'0'' x 14'0'' | ||
| Main Level | Living Room | 13'0'' x 20'0'' |
https://www.realtor.ca/real-estate/27633611/221-federal-street-unit-upper-stoney-creek
































