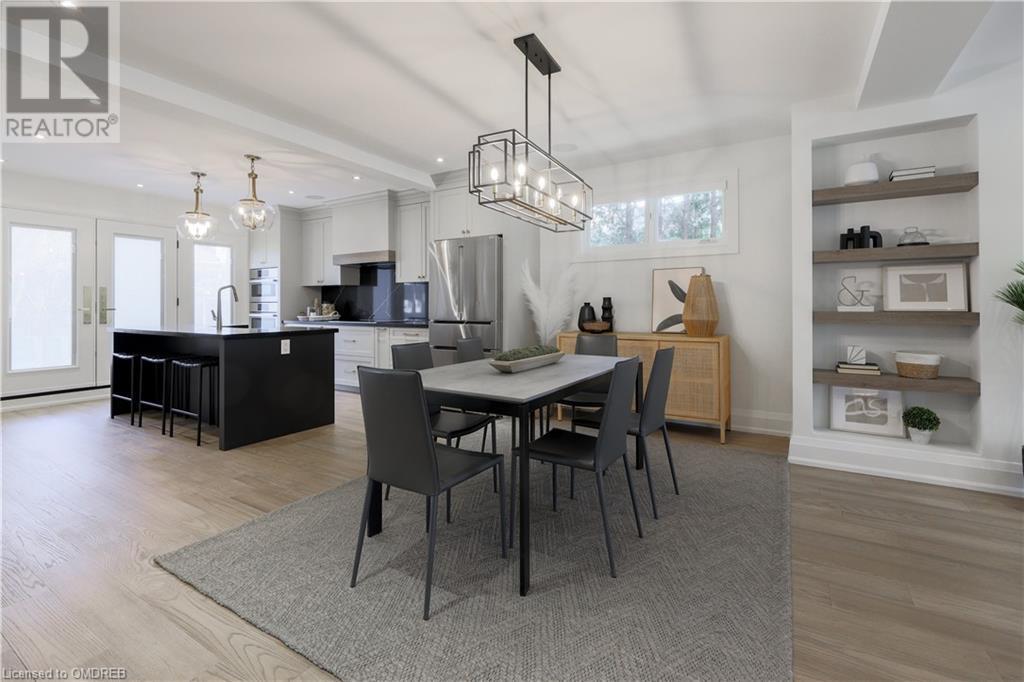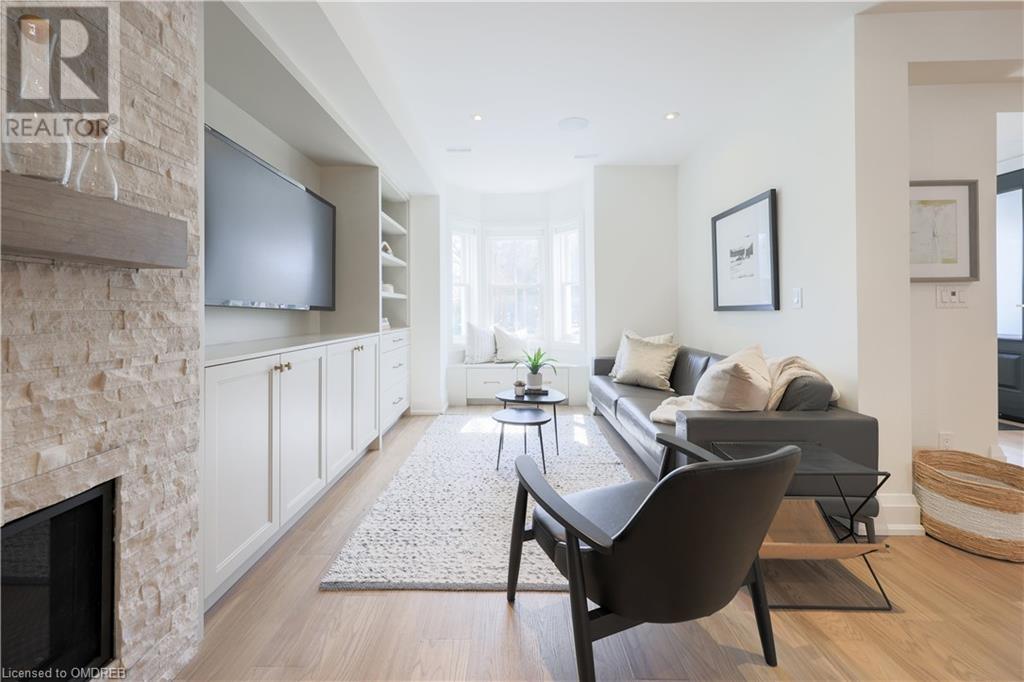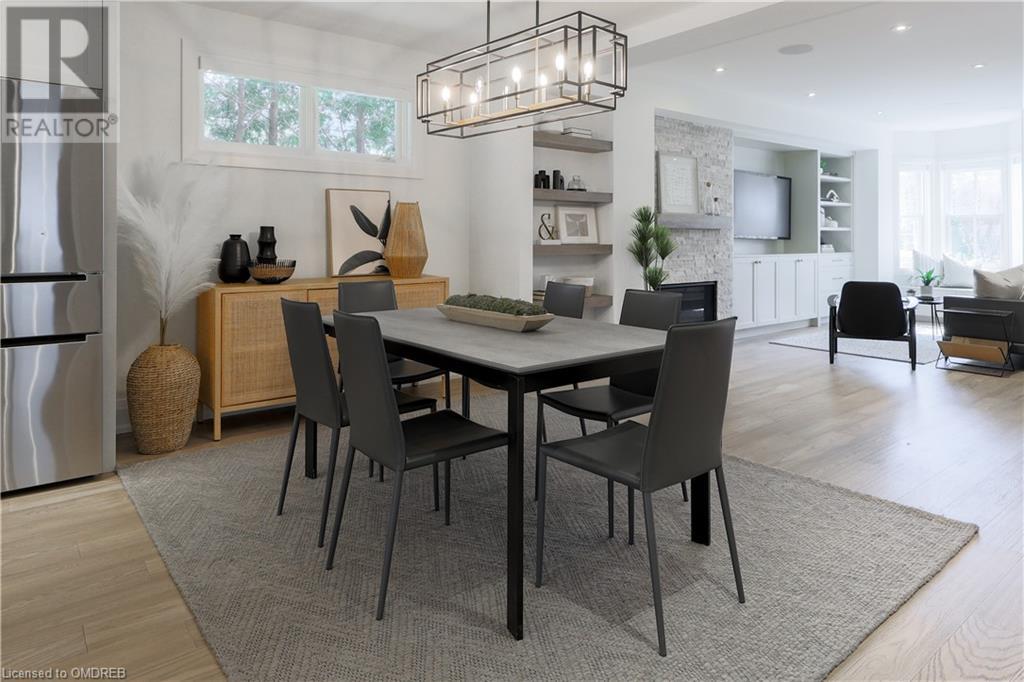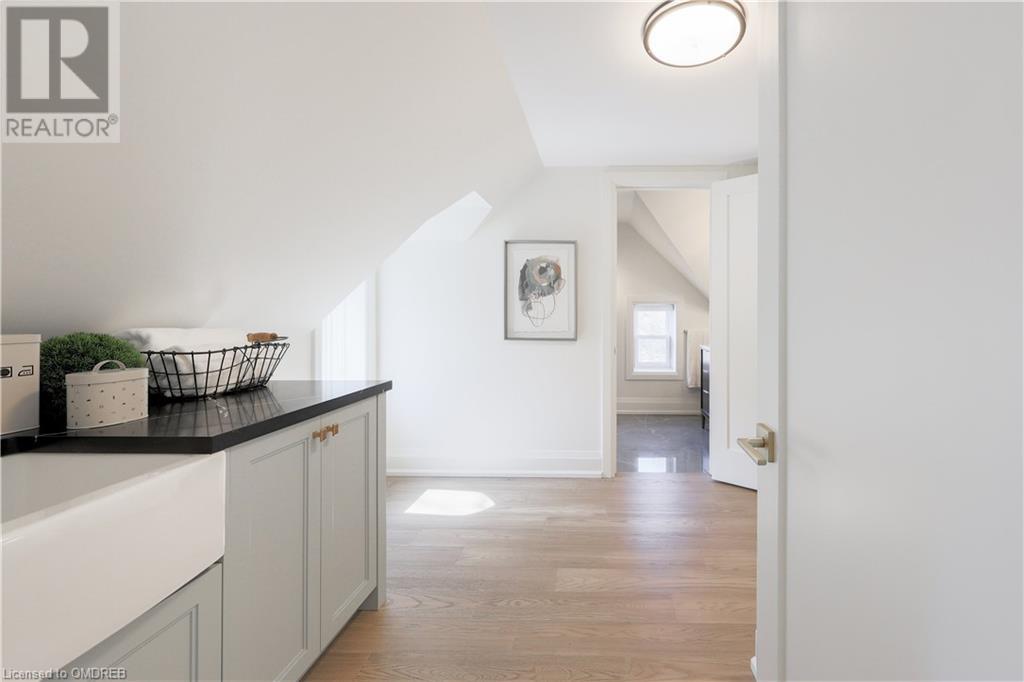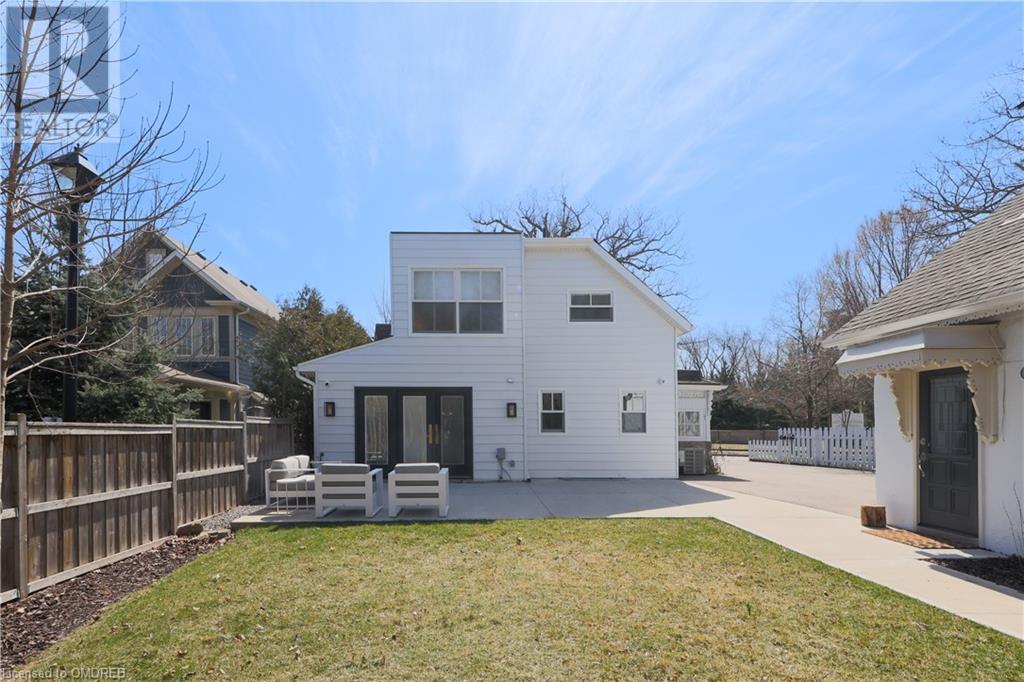Hamilton
Burlington
Niagara
1207 Lorne Park Road Mississauga, Ontario L5H 3A7
$2,490,000
Sitting on almost 1/2 of an acre ravine is this fully renovated & expanded character home with a 2 bed/2 bath Coach House! The main house was just completely renovated with a stunning open concept main floor. The kitchen is gorgeous, professionally designed with black, white and natural wood finishes. We welcome this organic style, it is what we naturally relate to with its easy presence. The kitchen opens out to a spacious backyard patio space for bbq & lounging, this overlooks an expansive & park like setting. Also on the main floor there is a cozy living/family room for TV enjoyment, a formal large dining area an office/den with a separate dedicated entrance that comes in from a covered enclosed porch. There is a powder room & lots of closet storage. The upper level hosts 3 bedrooms, the primary is part of the expansion with custom built-in closet storage & a luxurious 5 piece ensuite. The front bedroom has high cathedral ceilings a bay window with a beautiful chandelier. More custom built-ins for closets. There is a 4 piece new washroom & an upper laundry area with sink and folding counter. The lower level is fully finished with a bedroom area, living & dining, full 3 piece washroom and another laundry ready area. The Coach House is open concept, hardwood floors, stainless appliances, 2 full bathrooms, laundry and opens to a private exclusive patio area also overlooking the natural & expansive backyard. Double sized driveway allows for plenty of parking. (id:52581)
Property Details
| MLS® Number | 40670773 |
| Property Type | Single Family |
| Amenities Near By | Park, Public Transit, Schools, Shopping |
| Features | Ravine, Backs On Greenbelt, Conservation/green Belt, In-law Suite |
| Parking Space Total | 6 |
| Structure | Porch |
Building
| Bathroom Total | 4 |
| Bedrooms Above Ground | 3 |
| Bedrooms Below Ground | 1 |
| Bedrooms Total | 4 |
| Appliances | Central Vacuum, Dishwasher, Dryer, Refrigerator, Washer, Microwave Built-in, Window Coverings |
| Architectural Style | 2 Level |
| Basement Development | Finished |
| Basement Type | Full (finished) |
| Constructed Date | 1910 |
| Construction Material | Wood Frame |
| Construction Style Attachment | Detached |
| Cooling Type | Central Air Conditioning |
| Exterior Finish | Wood |
| Fireplace Present | Yes |
| Fireplace Total | 2 |
| Foundation Type | Unknown |
| Half Bath Total | 1 |
| Heating Fuel | Natural Gas |
| Heating Type | Forced Air |
| Stories Total | 2 |
| Size Interior | 4540.55 Sqft |
| Type | House |
| Utility Water | Municipal Water |
Land
| Access Type | Road Access |
| Acreage | No |
| Land Amenities | Park, Public Transit, Schools, Shopping |
| Sewer | Municipal Sewage System |
| Size Depth | 338 Ft |
| Size Frontage | 76 Ft |
| Size Total Text | Under 1/2 Acre |
| Zoning Description | R2 |
Rooms
| Level | Type | Length | Width | Dimensions |
|---|---|---|---|---|
| Second Level | Laundry Room | Measurements not available | ||
| Second Level | Bedroom | 20'5'' x 11'1'' | ||
| Second Level | 3pc Bathroom | 9'10'' x 5'11'' | ||
| Second Level | Bedroom | 14'10'' x 9'3'' | ||
| Second Level | Full Bathroom | 10'3'' x 8'5'' | ||
| Second Level | Primary Bedroom | 17'8'' x 11'4'' | ||
| Lower Level | Den | 8'6'' x 10'9'' | ||
| Lower Level | Recreation Room | 9'2'' x 11'4'' | ||
| Lower Level | Games Room | 11'6'' x 20'5'' | ||
| Lower Level | Utility Room | 12'6'' x 12'0'' | ||
| Lower Level | 3pc Bathroom | 9'3'' x 4'11'' | ||
| Lower Level | Bedroom | 14'2'' x 12'2'' | ||
| Main Level | 2pc Bathroom | 3'3'' x 6'3'' | ||
| Main Level | Office | 15'4'' x 13'1'' | ||
| Main Level | Kitchen | 15'9'' x 13'6'' | ||
| Main Level | Dining Room | 8'1'' x 18'4'' | ||
| Main Level | Living Room | 22'7'' x 26'6'' |
https://www.realtor.ca/real-estate/27596793/1207-lorne-park-road-mississauga


