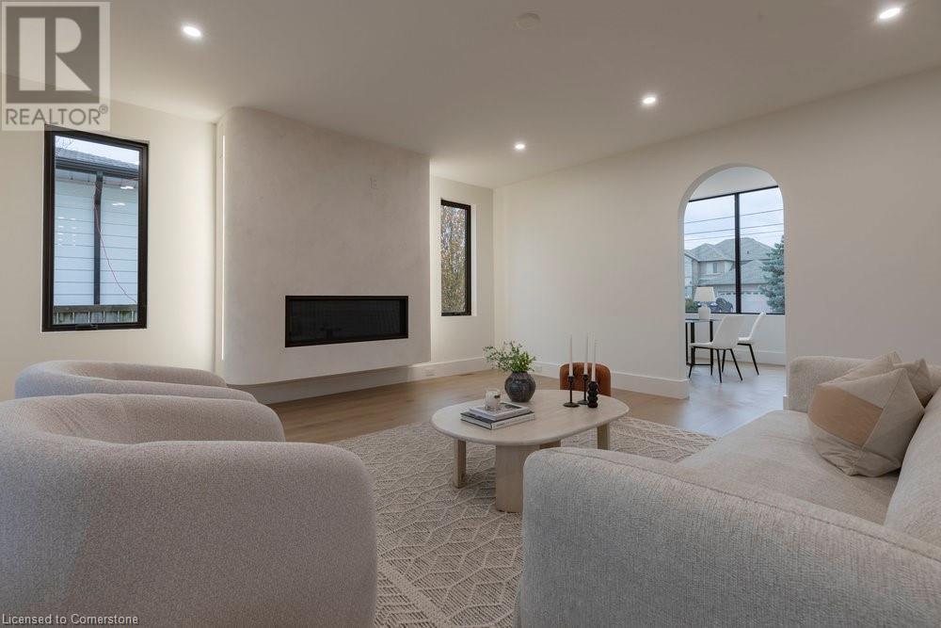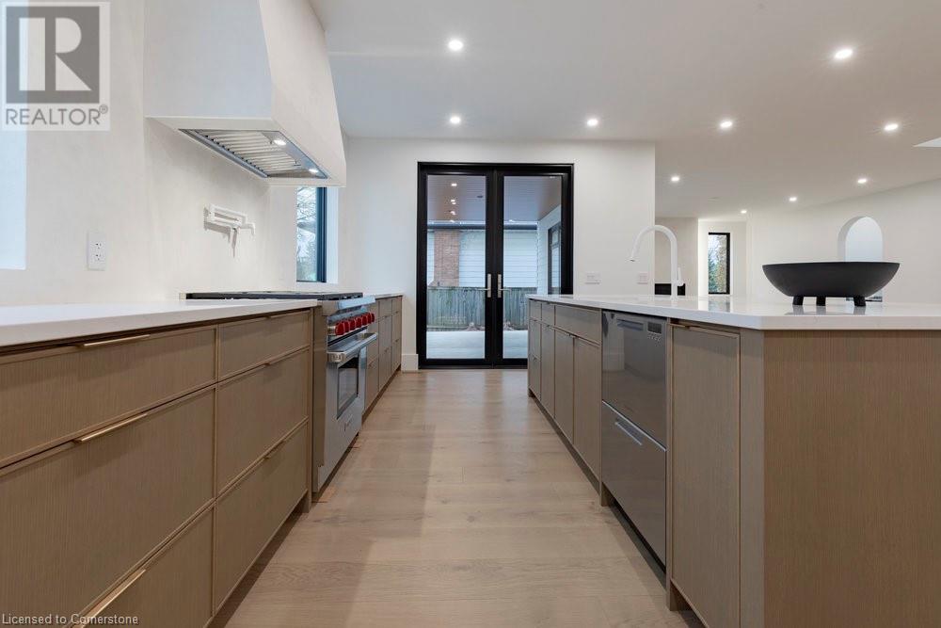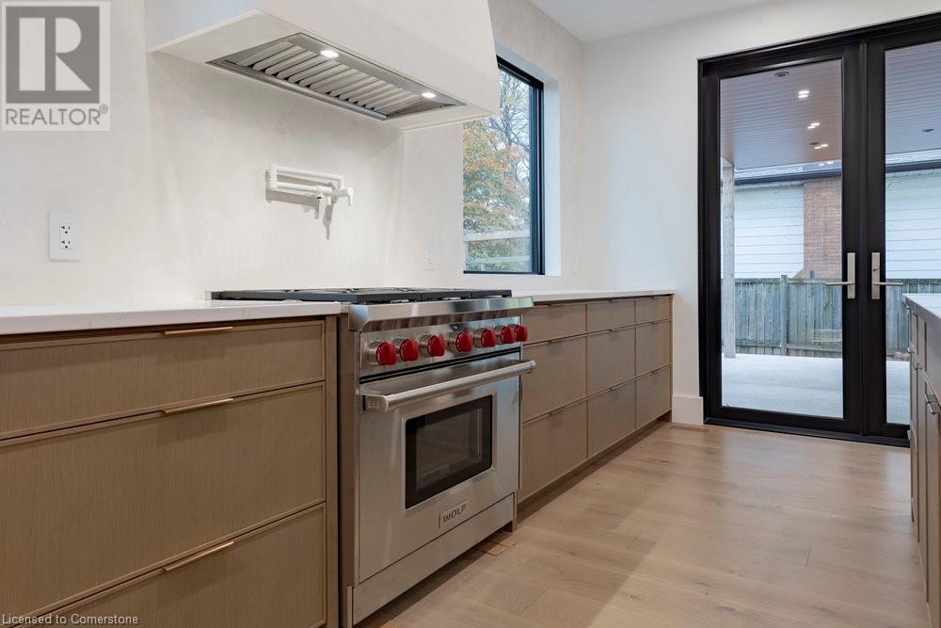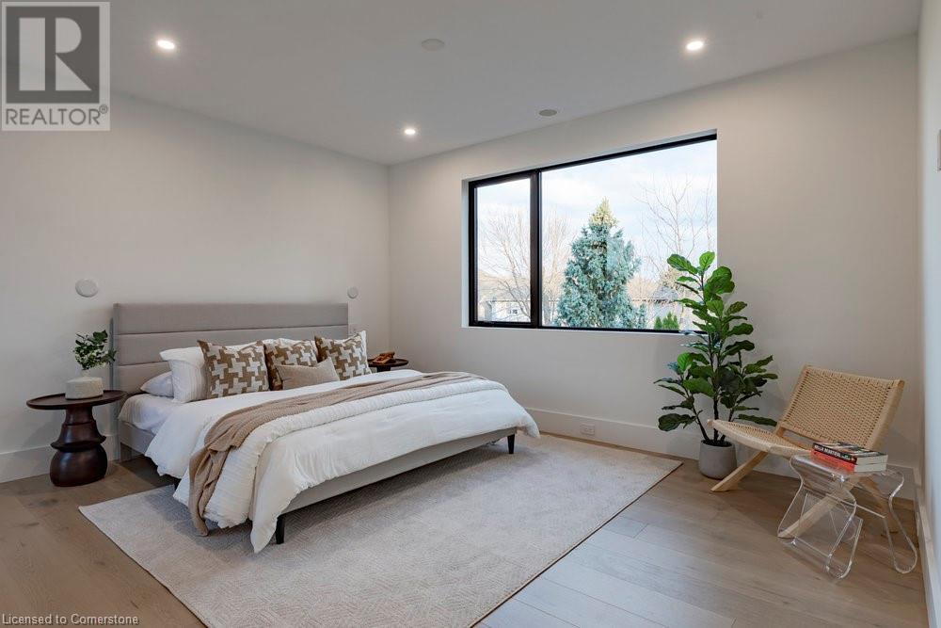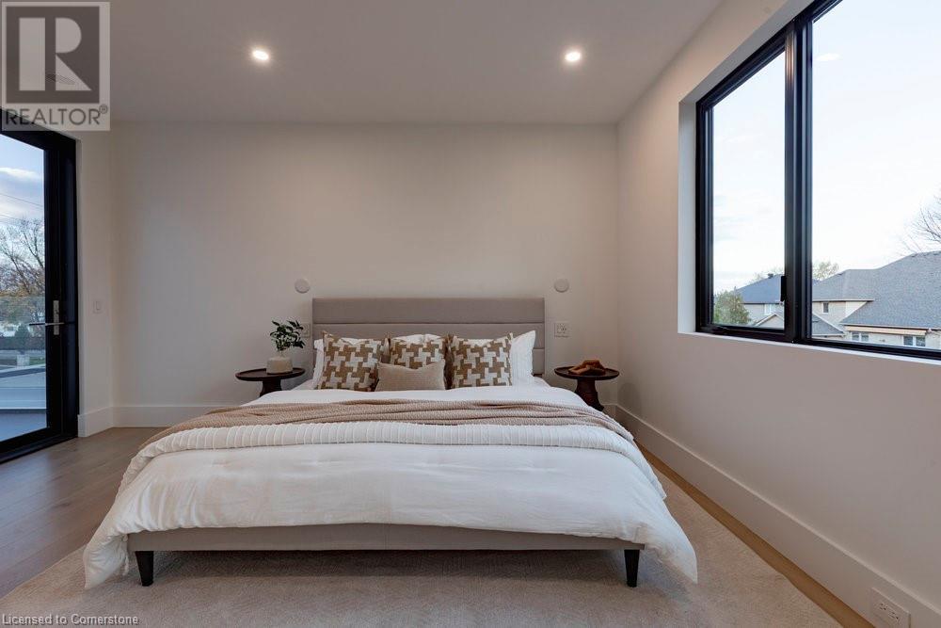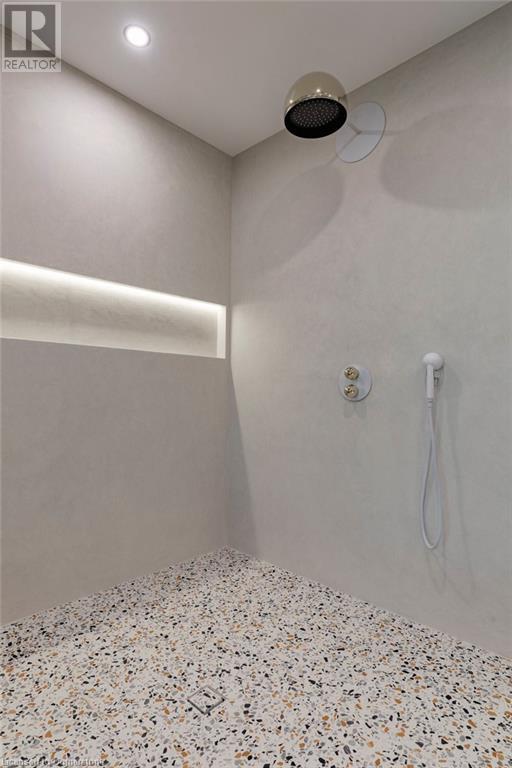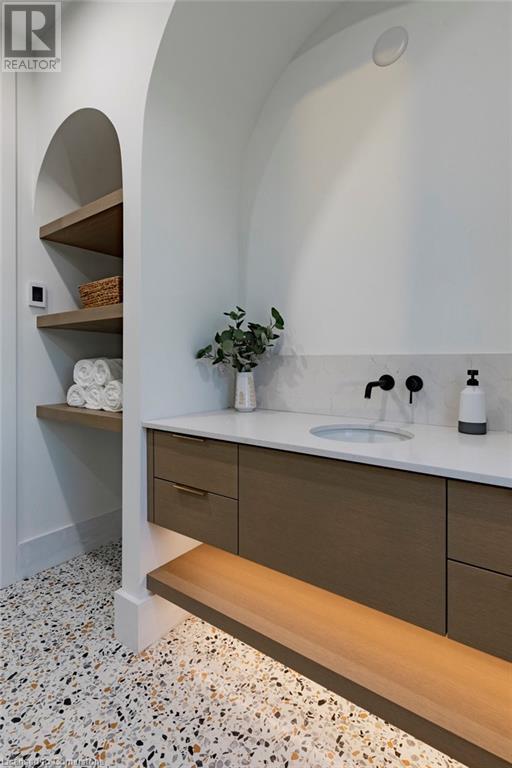3 Bedroom
4 Bathroom
3260 sqft
2 Level
Central Air Conditioning
Forced Air
$2,899,000
Welcome 504 Winona Road—an architectural masterpiece that redefines sophistication and elegance. This newly built home stands as a testament to craftsmanship, showcasing a contemporary elevation, and an awe-inspiring facade. Step inside and experience a fusion of design and functionality. The thoughtfully crafted floorplan encompassing a main floor office, mudroom, walk-through pantry, and a covered rear porch—each designed to enhance your daily living experience. Prepare to be captivated as you enter the heart of the home—the kitchen. Every detail has been considered to create a space that is as functional as it is beautiful, featuring bespoke cabinetry, luxe appliances, and stone countertops with venetian plaster accents. Ascend to the second level, where luxury knows no bounds. Each of the three spacious bedrooms boasts its own ensuite bathroom and walk-in closet, while the primary bedroom promises a retreat of opulence and tranquility with a private terrace that showcases stunning lake views beneath a dramatic cantilevered overhang. The attention to detail extends to the lower level, designed with 9-foot ceilings and an insulated slab, offering endless potential and year-round comfort. Considered the gateway to Niagara, Winona is known for its breathtaking scenery. From the shores of Lake Ontario, just steps away, to the surrounding vineyards & wineries, its no surprise that this area continues to gain popularity. Extensive list of features available upon request. Tarion. (id:52581)
Property Details
|
MLS® Number
|
40676664 |
|
Property Type
|
Single Family |
|
Amenities Near By
|
Beach, Marina, Park, Place Of Worship |
|
Communication Type
|
High Speed Internet |
|
Equipment Type
|
Water Heater |
|
Features
|
Conservation/green Belt, Automatic Garage Door Opener |
|
Parking Space Total
|
6 |
|
Rental Equipment Type
|
Water Heater |
Building
|
Bathroom Total
|
4 |
|
Bedrooms Above Ground
|
3 |
|
Bedrooms Total
|
3 |
|
Appliances
|
Dishwasher, Dryer, Refrigerator, Stove, Washer, Microwave Built-in, Gas Stove(s), Wine Fridge, Garage Door Opener |
|
Architectural Style
|
2 Level |
|
Basement Development
|
Partially Finished |
|
Basement Type
|
Full (partially Finished) |
|
Constructed Date
|
2024 |
|
Construction Style Attachment
|
Detached |
|
Cooling Type
|
Central Air Conditioning |
|
Exterior Finish
|
Brick, Other |
|
Fire Protection
|
Smoke Detectors |
|
Foundation Type
|
Poured Concrete |
|
Half Bath Total
|
1 |
|
Heating Fuel
|
Natural Gas |
|
Heating Type
|
Forced Air |
|
Stories Total
|
2 |
|
Size Interior
|
3260 Sqft |
|
Type
|
House |
|
Utility Water
|
Municipal Water |
Parking
Land
|
Access Type
|
Road Access |
|
Acreage
|
No |
|
Land Amenities
|
Beach, Marina, Park, Place Of Worship |
|
Sewer
|
Municipal Sewage System |
|
Size Depth
|
96 Ft |
|
Size Frontage
|
66 Ft |
|
Size Total Text
|
Under 1/2 Acre |
|
Zoning Description
|
R1 |
Rooms
| Level |
Type |
Length |
Width |
Dimensions |
|
Second Level |
3pc Bathroom |
|
|
8'9'' x 8'5'' |
|
Second Level |
Bedroom |
|
|
10'10'' x 14'11'' |
|
Second Level |
4pc Bathroom |
|
|
8'5'' x 5'4'' |
|
Second Level |
Bedroom |
|
|
14'11'' x 10'10'' |
|
Second Level |
5pc Bathroom |
|
|
16'6'' x 13' |
|
Second Level |
Primary Bedroom |
|
|
15'2'' x 15'1'' |
|
Main Level |
2pc Bathroom |
|
|
6' x 5' |
|
Main Level |
Mud Room |
|
|
20'3'' x 6'6'' |
|
Main Level |
Office |
|
|
11'6'' x 11'6'' |
|
Main Level |
Pantry |
|
|
17' x 6' |
|
Main Level |
Eat In Kitchen |
|
|
23'7'' x 17' |
|
Main Level |
Family Room |
|
|
19'4'' x 17'6'' |
|
Main Level |
Foyer |
|
|
9'4'' x 6'6'' |
Utilities
|
Cable
|
Available |
|
Electricity
|
Available |
|
Natural Gas
|
Available |
https://www.realtor.ca/real-estate/27647695/504-winona-road-stoney-creek






