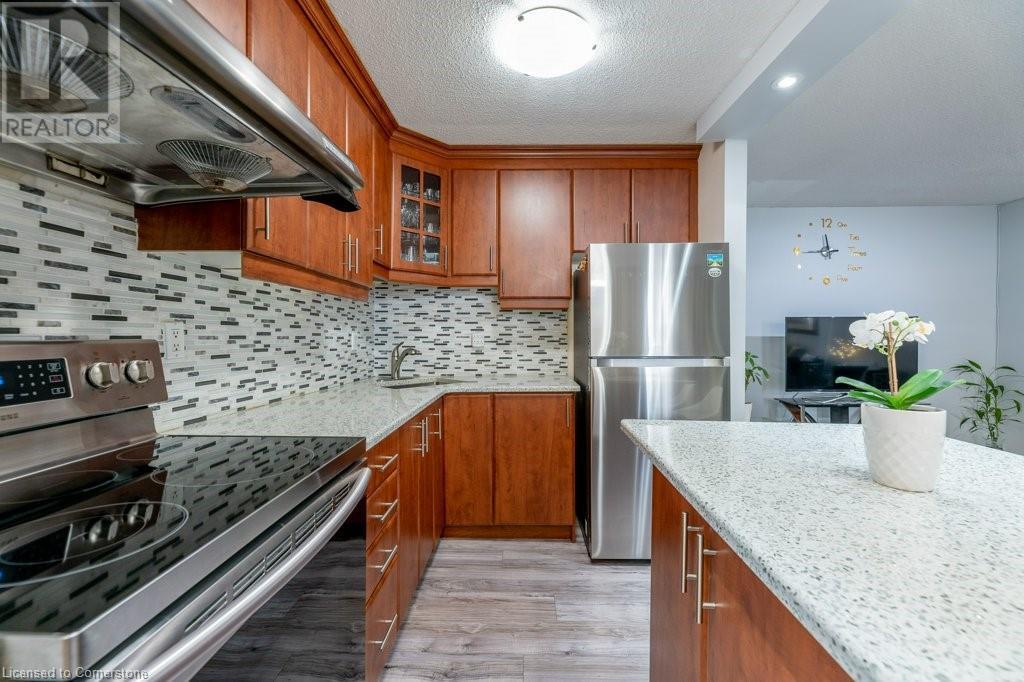Hamilton
Burlington
Niagara
1950 Kennedy Road Unit# 912 Scarborough, Ontario M1P 4S9
2 Bedroom
1 Bathroom
863 sqft
Inground Pool
Window Air Conditioner
Baseboard Heaters, Other, Radiant Heat
$499,000Maintenance, Insurance, Cable TV, Heat, Water, Parking
$602.74 Monthly
Maintenance, Insurance, Cable TV, Heat, Water, Parking
$602.74 MonthlySPACIOUS, OPEN CONCEPT, 2 LARGE BEDROOMS AND 1 BATHROOM. WELL MAINTAINED, LOCATED IN A VERY DESIRABLE NEIGHBOURHOOD. CLOSE TO TRANSIT, SCHOOLS AND AMENITIES. (id:52581)
Property Details
| MLS® Number | 40665765 |
| Property Type | Single Family |
| Amenities Near By | Hospital, Park, Place Of Worship, Public Transit, Schools |
| Equipment Type | None |
| Features | Southern Exposure, Balcony, Laundry- Coin Operated |
| Parking Space Total | 1 |
| Pool Type | Inground Pool |
| Rental Equipment Type | None |
Building
| Bathroom Total | 1 |
| Bedrooms Above Ground | 2 |
| Bedrooms Total | 2 |
| Amenities | Exercise Centre, Party Room |
| Appliances | Refrigerator, Stove, Microwave Built-in, Window Coverings |
| Basement Type | None |
| Constructed Date | 1988 |
| Construction Style Attachment | Attached |
| Cooling Type | Window Air Conditioner |
| Exterior Finish | Brick |
| Heating Type | Baseboard Heaters, Other, Radiant Heat |
| Stories Total | 1 |
| Size Interior | 863 Sqft |
| Type | Apartment |
| Utility Water | Municipal Water |
Parking
| Covered |
Land
| Acreage | No |
| Land Amenities | Hospital, Park, Place Of Worship, Public Transit, Schools |
| Sewer | Municipal Sewage System |
| Size Total Text | Unknown |
| Zoning Description | Residential |
Rooms
| Level | Type | Length | Width | Dimensions |
|---|---|---|---|---|
| Main Level | Primary Bedroom | 17'4'' x 8'10'' | ||
| Main Level | Living Room | 21'7'' x 10'7'' | ||
| Main Level | Laundry Room | 3' x 7'9'' | ||
| Main Level | Kitchen | 9'4'' x 7'9'' | ||
| Main Level | Dining Room | 9'0'' x 8'1'' | ||
| Main Level | Bedroom | 15'6'' x 10'8'' | ||
| Main Level | 4pc Bathroom | 6'10'' x 4'11'' |
https://www.realtor.ca/real-estate/27559447/1950-kennedy-road-unit-912-scarborough













































