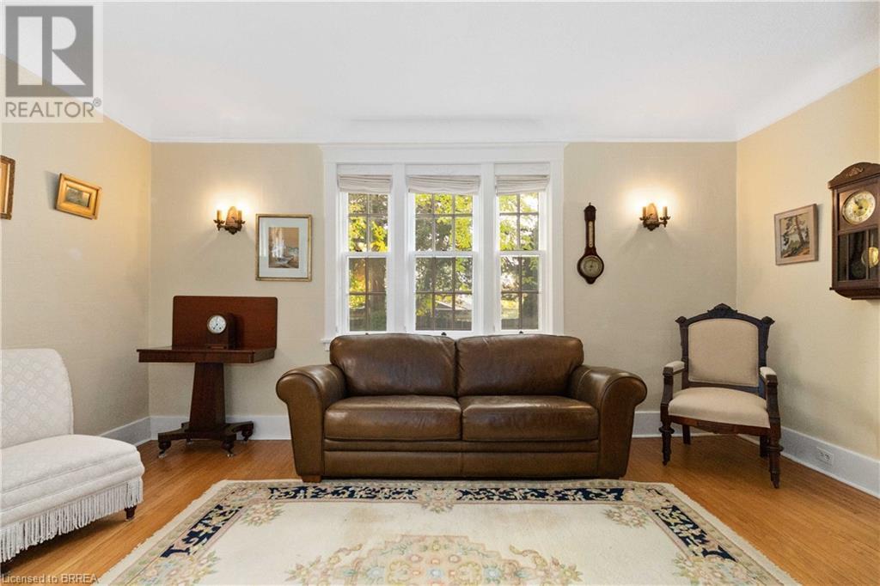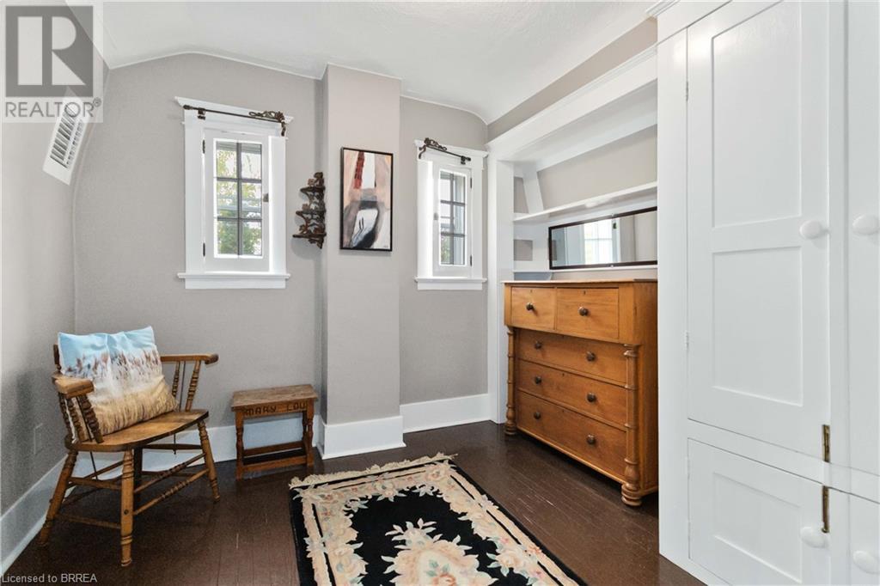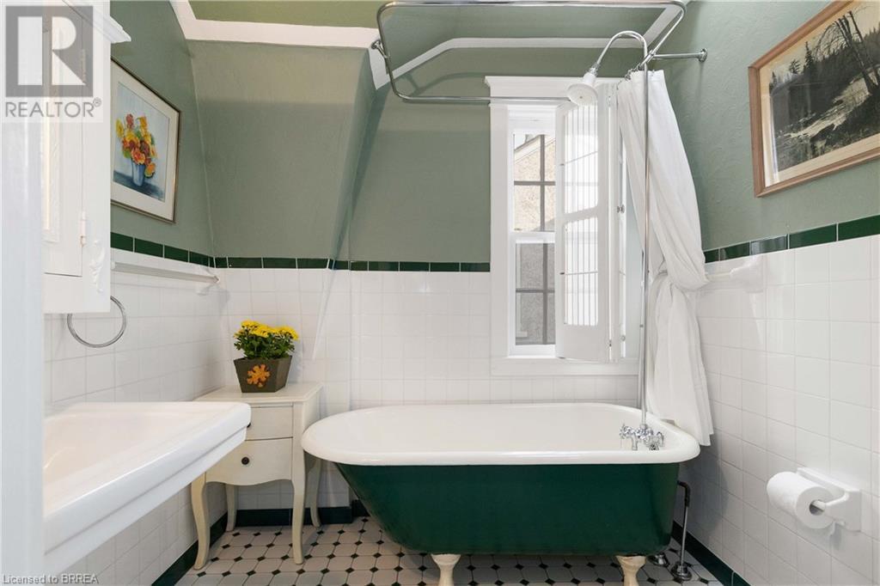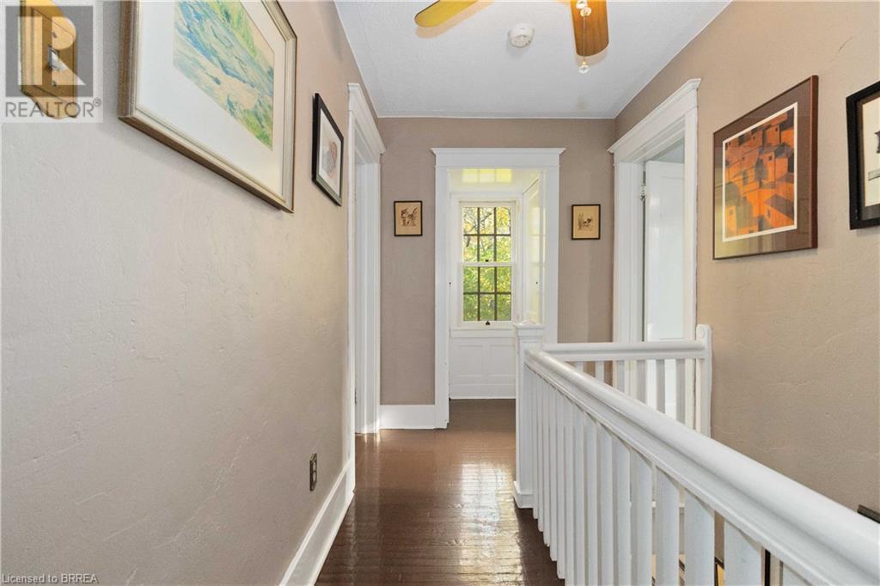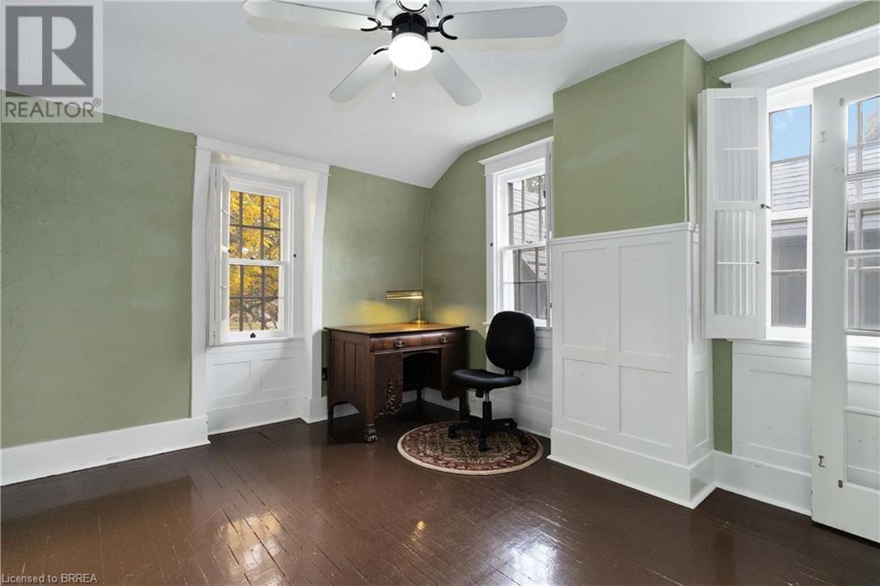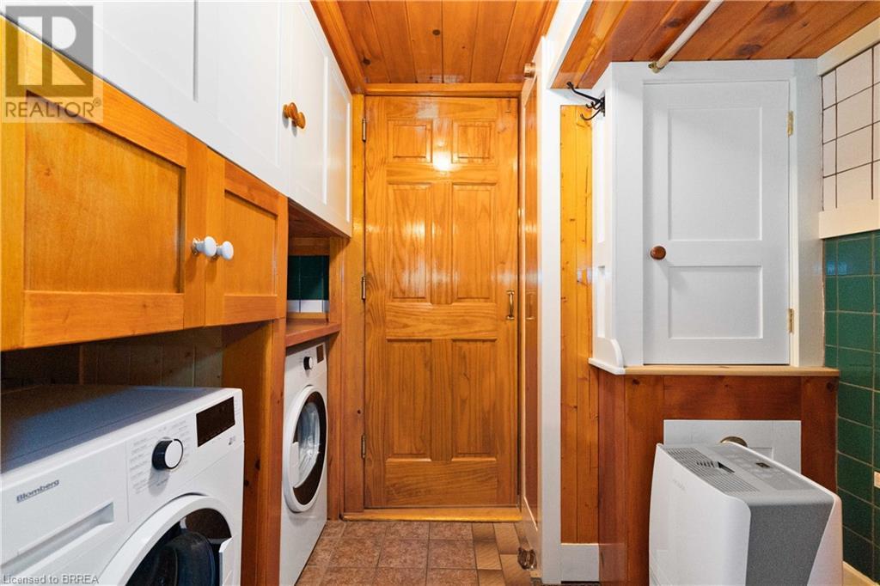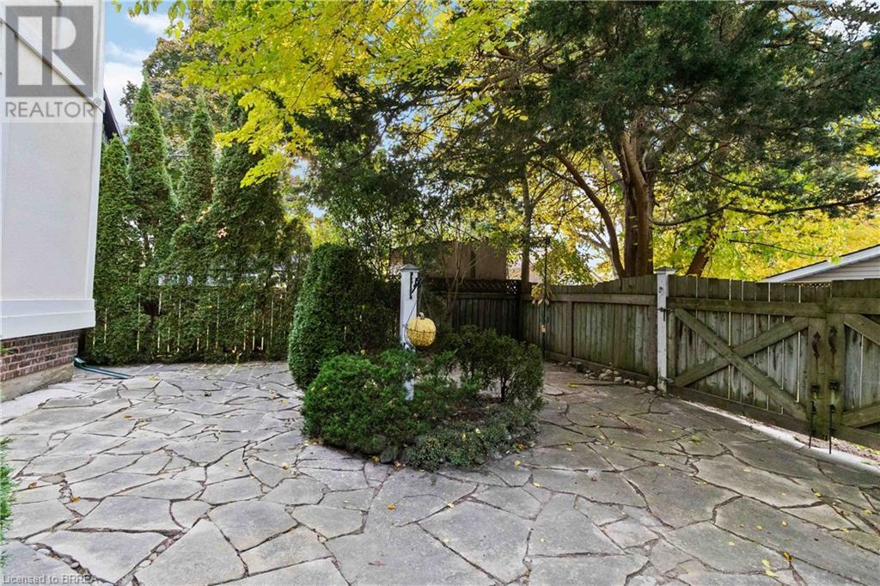Hamilton
Burlington
Niagara
36 Lincoln Avenue Brantford, Ontario N3T 4S7
$699,900
It is my pleasure to introduce you to 36 Lincoln Ave, located across from Lincoln Square in one of the most desired neighbourhoods in Brantford. Built in 1918, this is a shining example of a well cared for century home with a long list of updates and custom features. Approaching the front of the home under a canopy of mature trees, the first thing to note is the curb appeal enhanced by the welcoming front porch. The Entrance opens into a welcoming foyer displaying walls in classic neutral tones with large white trim / baseboards and oak hardwood throughout adding to the charm and character of this home. Pride of ownership is evidenced throughout with custom finishes, an abundance of built-in storage solutions and thoughtful updates throughout. The updated kitchen with white custom cabinetry & stainless appliances has a classic yet contemporary feel with an island for quick meals on the go overlooking the formal dining room. The classic floor plan also includes a spacious Living Room with wood burning fireplace. Upstairs you will find a 4 piece bath and 4 bedrooms including a large primary bedroom with its own gas fireplace (recently serviced). The lower level/basement has a cottage like feel with an abundance of panelling, custom cabinetry, laundry and built in storage throughout. The utility room features a workshop area. Every square inch of this house has been thoughtfully considered and made useful! A genuine pleasure to experience this lovely home! (id:52581)
Property Details
| MLS® Number | 40656184 |
| Property Type | Single Family |
| Amenities Near By | Airport, Golf Nearby, Hospital, Park, Place Of Worship, Playground, Public Transit, Schools, Shopping |
| Community Features | Quiet Area, Community Centre, School Bus |
| Equipment Type | Water Heater |
| Features | Skylight |
| Parking Space Total | 3 |
| Rental Equipment Type | Water Heater |
| Structure | Shed |
Building
| Bathroom Total | 2 |
| Bedrooms Above Ground | 4 |
| Bedrooms Total | 4 |
| Appliances | Dishwasher, Dryer, Refrigerator, Stove, Water Meter, Water Softener, Washer, Hood Fan, Window Coverings |
| Basement Development | Partially Finished |
| Basement Type | Full (partially Finished) |
| Constructed Date | 1918 |
| Construction Style Attachment | Detached |
| Cooling Type | Central Air Conditioning |
| Exterior Finish | Brick, Stucco |
| Fireplace Present | Yes |
| Fireplace Total | 2 |
| Fixture | Ceiling Fans |
| Foundation Type | Poured Concrete |
| Heating Fuel | Natural Gas |
| Heating Type | Forced Air |
| Stories Total | 2 |
| Size Interior | 2085 Sqft |
| Type | House |
| Utility Water | Municipal Water |
Land
| Access Type | Highway Access, Highway Nearby, Rail Access |
| Acreage | No |
| Land Amenities | Airport, Golf Nearby, Hospital, Park, Place Of Worship, Playground, Public Transit, Schools, Shopping |
| Sewer | Municipal Sewage System |
| Size Frontage | 41 Ft |
| Size Irregular | 0.089 |
| Size Total | 0.089 Ac|under 1/2 Acre |
| Size Total Text | 0.089 Ac|under 1/2 Acre |
| Zoning Description | R1c |
Rooms
| Level | Type | Length | Width | Dimensions |
|---|---|---|---|---|
| Second Level | Bedroom | 10'7'' x 9'1'' | ||
| Second Level | Bedroom | 11'10'' x 12'10'' | ||
| Second Level | Bedroom | 9'9'' x 9'6'' | ||
| Second Level | Primary Bedroom | 17'8'' x 10'4'' | ||
| Second Level | 4pc Bathroom | Measurements not available | ||
| Basement | Laundry Room | 8'5'' x 5'4'' | ||
| Basement | Other | 9'9'' x 4'9'' | ||
| Basement | Utility Room | 11'0'' x 9'8'' | ||
| Basement | Recreation Room | 19'0'' x 5'10'' | ||
| Basement | 3pc Bathroom | 9'9'' x 5'0'' | ||
| Main Level | Living Room | 15'10'' x 10'5'' | ||
| Main Level | Dining Room | 10'6'' x 12'1'' | ||
| Main Level | Eat In Kitchen | 11'2'' x 14'10'' | ||
| Main Level | Living Room | 10'6'' x 16'11'' | ||
| Main Level | Foyer | 6'1'' x 12'1'' |
https://www.realtor.ca/real-estate/27576729/36-lincoln-avenue-brantford














