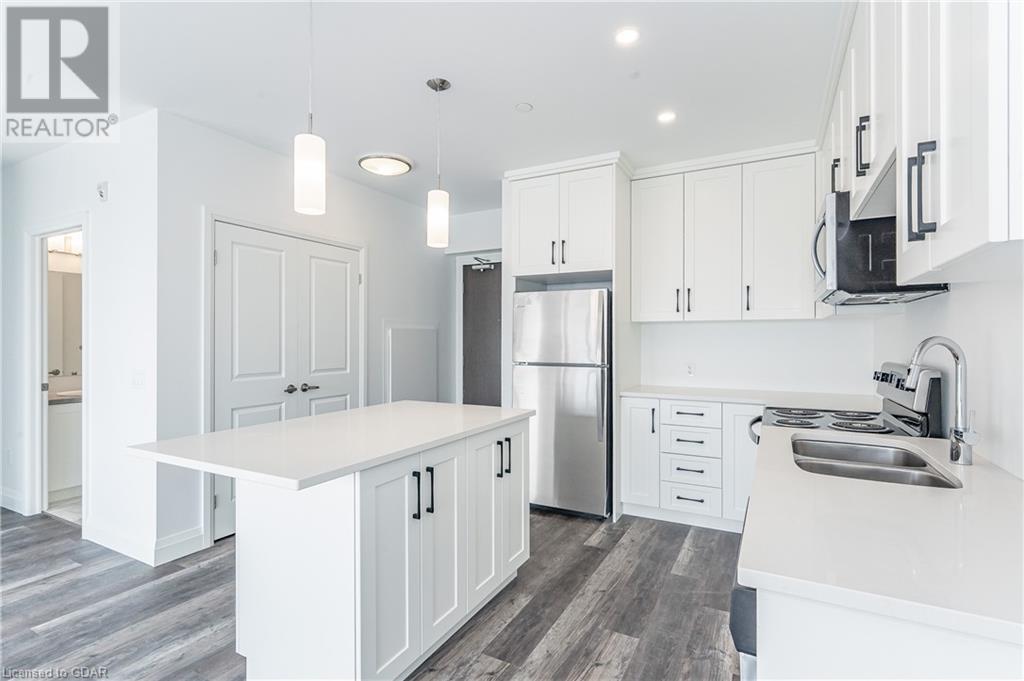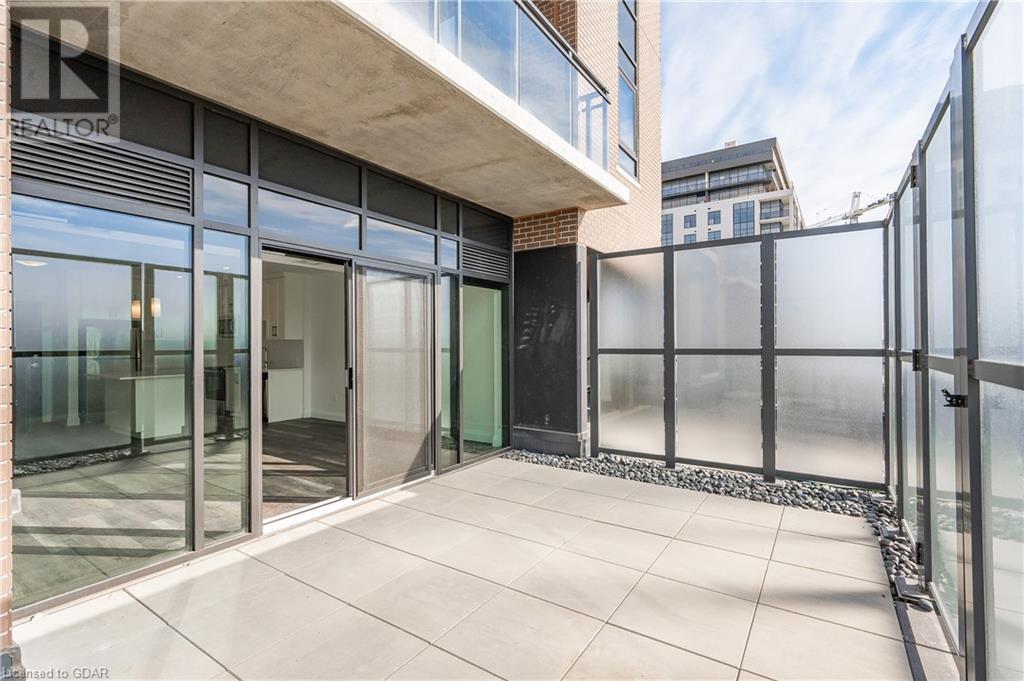Hamilton
Burlington
Niagara
332 Gosling Gardens Unit# 505 Guelph, Ontario N1L 1G7
1 Bedroom
1 Bathroom
733 sqft
Central Air Conditioning
$2,500 Monthly
Insurance, Landscaping, Property Management
Gorgeous 1 bedroom apartment in south Guelph. Offers a large private patio. (id:52581)
Property Details
| MLS® Number | 40663203 |
| Property Type | Single Family |
| Amenities Near By | Airport, Golf Nearby, Hospital, Park, Playground, Public Transit, Schools |
| Community Features | High Traffic Area, Industrial Park |
| Features | Corner Site, Conservation/green Belt, Balcony, Industrial Mall/subdivision, No Pet Home |
| Parking Space Total | 1 |
| Storage Type | Locker |
Building
| Bathroom Total | 1 |
| Bedrooms Above Ground | 1 |
| Bedrooms Total | 1 |
| Amenities | Exercise Centre |
| Appliances | Dishwasher, Dryer, Refrigerator, Stove, Washer, Microwave Built-in, Hood Fan |
| Basement Type | None |
| Constructed Date | 2021 |
| Construction Style Attachment | Attached |
| Cooling Type | Central Air Conditioning |
| Exterior Finish | Brick, Concrete |
| Heating Fuel | Geo Thermal |
| Stories Total | 1 |
| Size Interior | 733 Sqft |
| Type | Apartment |
| Utility Water | Municipal Water |
Parking
| Visitor Parking |
Land
| Access Type | Highway Access, Highway Nearby |
| Acreage | No |
| Land Amenities | Airport, Golf Nearby, Hospital, Park, Playground, Public Transit, Schools |
| Sewer | Municipal Sewage System |
| Size Total Text | Unknown |
| Zoning Description | R.4a-42 |
Rooms
| Level | Type | Length | Width | Dimensions |
|---|---|---|---|---|
| Main Level | 4pc Bathroom | Measurements not available | ||
| Main Level | Laundry Room | Measurements not available | ||
| Main Level | Other | Measurements not available | ||
| Main Level | Bedroom | 11'4'' x 9'8'' | ||
| Main Level | Living Room | 8'3'' x 15'0'' | ||
| Main Level | Dining Room | 8'3'' x 15'0'' | ||
| Main Level | Kitchen | 12'6'' x 10'9'' |
https://www.realtor.ca/real-estate/27541673/332-gosling-gardens-unit-505-guelph






















