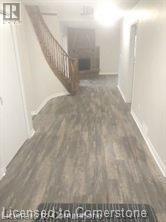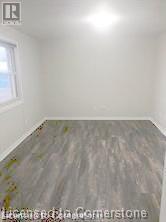Hamilton
Burlington
Niagara
353 Concession Road 8 East Road Flamborough, Ontario L8N 2Z7
3 Bedroom
3 Bathroom
2439 sqft
2 Level
Central Air Conditioning
Forced Air
$4,000 Monthly
Rural setting, Newly Renovated,3 bedroom family home for lease. Large Bedrooms all with walk in closets, Brand new Kitchen and Appliances, separate Dining Room, Family Room and Living Room. Fully finished basement, double garage, Situated in Rural Carlisle steps from Dragons Fire Golf Course and close to all amenities. (id:52581)
Property Details
| MLS® Number | 40676783 |
| Property Type | Single Family |
| Amenities Near By | Golf Nearby |
| Community Features | Quiet Area |
| Features | Conservation/green Belt, Sump Pump |
| Parking Space Total | 6 |
Building
| Bathroom Total | 3 |
| Bedrooms Above Ground | 3 |
| Bedrooms Total | 3 |
| Appliances | Dishwasher, Dryer, Microwave, Stove, Washer |
| Architectural Style | 2 Level |
| Basement Development | Partially Finished |
| Basement Type | Full (partially Finished) |
| Construction Style Attachment | Detached |
| Cooling Type | Central Air Conditioning |
| Exterior Finish | Brick |
| Half Bath Total | 1 |
| Heating Fuel | Propane |
| Heating Type | Forced Air |
| Stories Total | 2 |
| Size Interior | 2439 Sqft |
| Type | House |
| Utility Water | Drilled Well |
Parking
| Attached Garage |
Land
| Acreage | No |
| Land Amenities | Golf Nearby |
| Sewer | Septic System |
| Size Total Text | Unknown |
| Zoning Description | A2 |
Rooms
| Level | Type | Length | Width | Dimensions |
|---|---|---|---|---|
| Second Level | 5pc Bathroom | Measurements not available | ||
| Second Level | Bedroom | 12'10'' x 11'0'' | ||
| Second Level | Bedroom | 16'3'' x 11'11'' | ||
| Second Level | 4pc Bathroom | Measurements not available | ||
| Second Level | Primary Bedroom | 15'8'' x 15'3'' | ||
| Main Level | 2pc Bathroom | Measurements not available | ||
| Main Level | Laundry Room | 7'5'' x 8'10'' | ||
| Main Level | Family Room | 12'10'' x 20'9'' | ||
| Main Level | Dining Room | 13'7'' x 14'7'' | ||
| Main Level | Kitchen | 17'1'' x 8'0'' |
https://www.realtor.ca/real-estate/27645389/353-concession-road-8-east-road-flamborough































