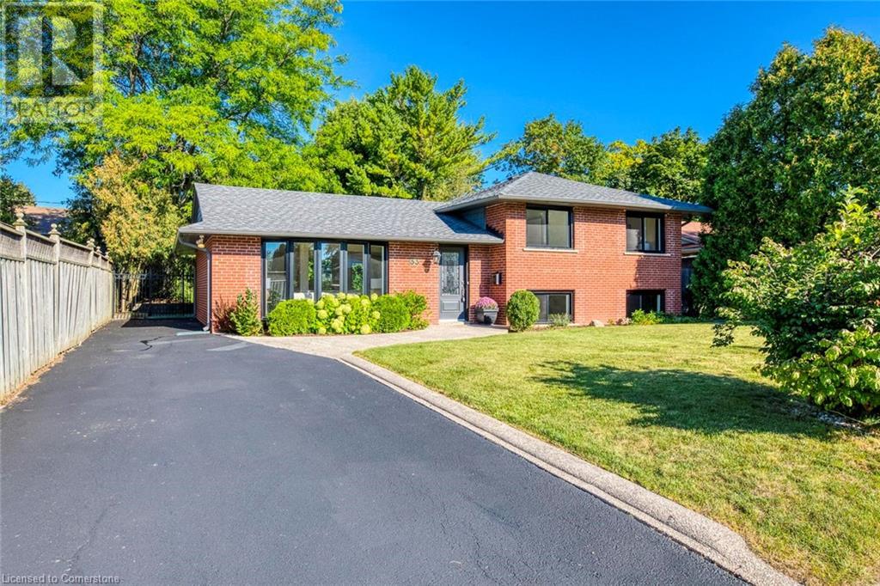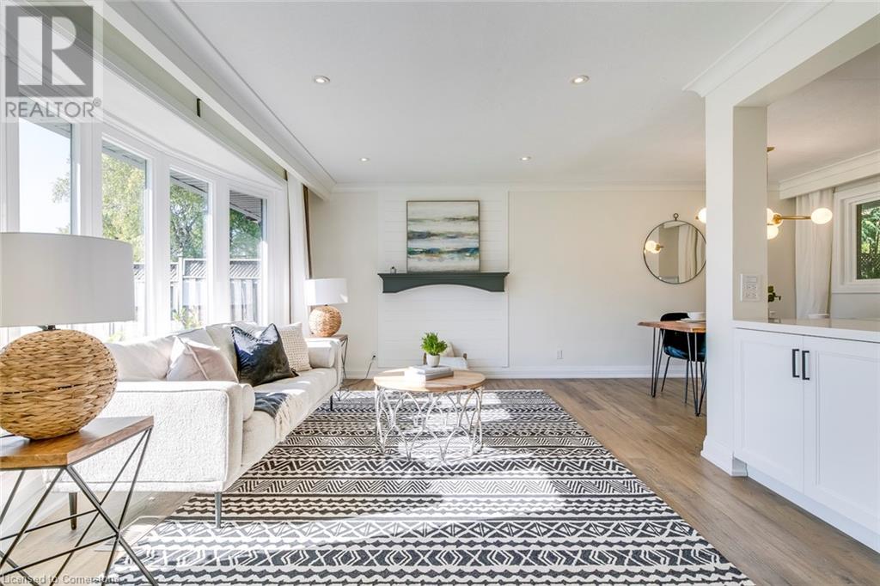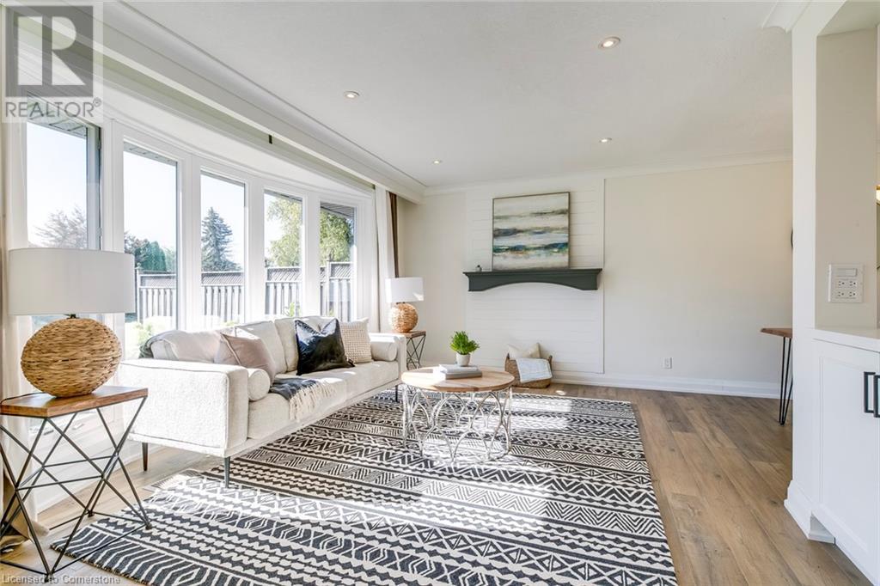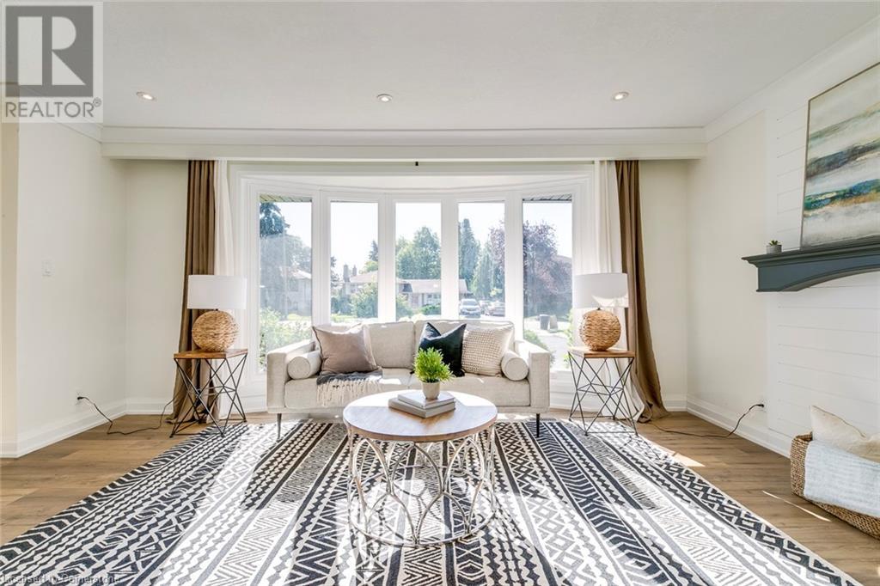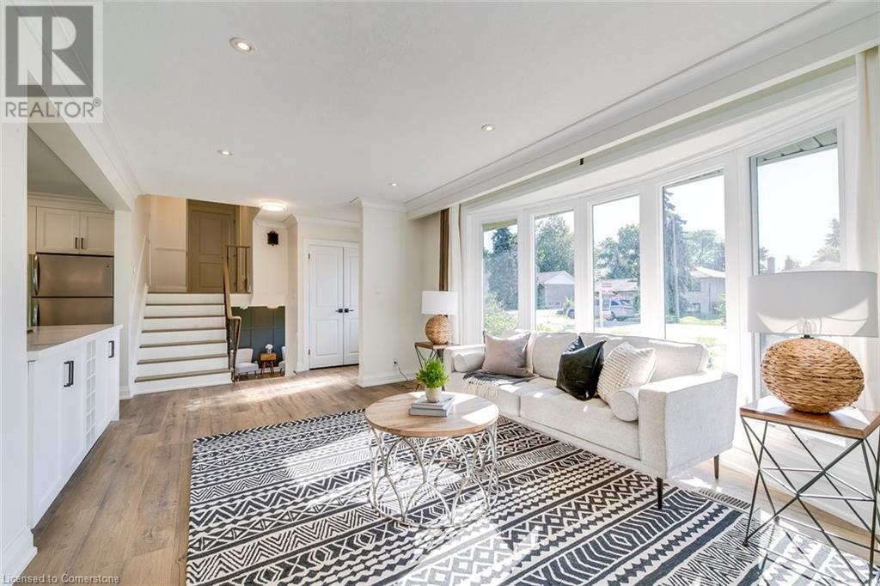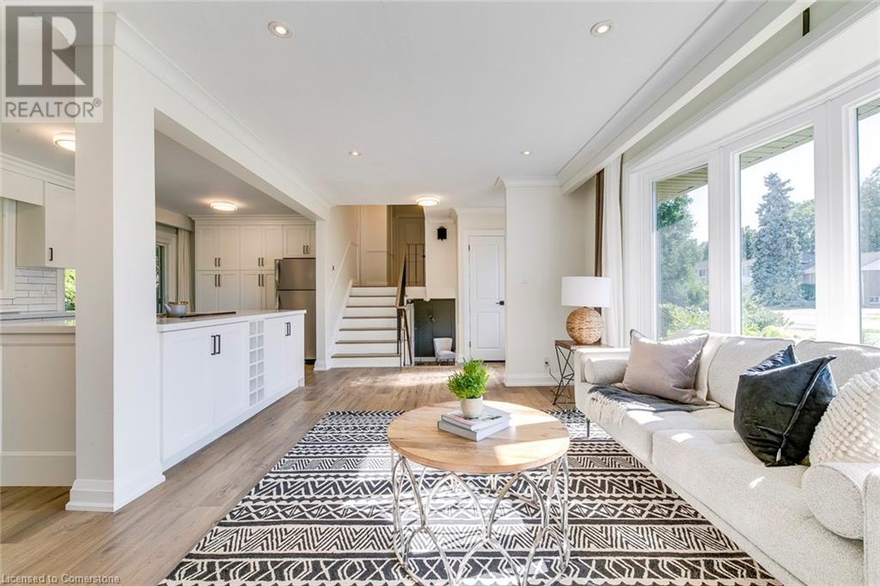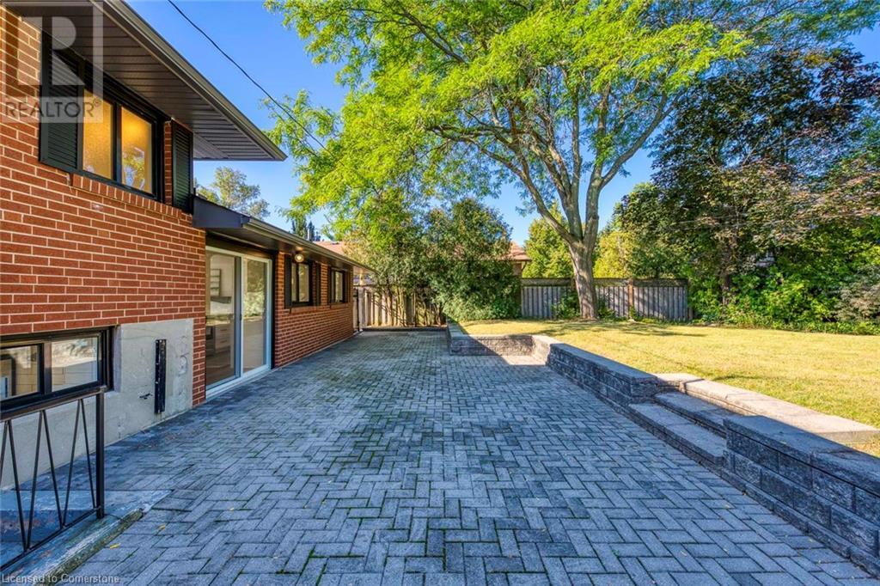Hamilton
Burlington
Niagara
33 Sewell Drive Oakville, Ontario L6H 1C6
$4,500 Monthly
Gorgeous side split in Oakvilles sought-after College Park neighbourhood! Situated on a quiet street with a large 60x122 foot lot, this Family home was fully renovated inside and out and showcases beautiful finishes and attention to detail throughout. The open-concept main level is filled with natural light from oversized bay windows at the front and large windows overlooking the lush backyard. Enjoy a premium kitchen with stainless steel appliances and a built-in pantry. Oversized kitchen island with Ford countertops and stainless steel ceiling mounted hood event. The spacious layout includes a stunning master bath, a lower-level family room with large above-ground windows, a second bath with a walk-in glass shower, a large office with a walk-out, and charming double-wide barn doors. Updates include roof (2021), windows (2021), furnace (2019), bathrooms (2021), Owned Water Heater (2023), kitchen (2020). Minutes from Sheridan College, Oakville Place, Transit, GO Station, Great Schools and more. Book a showing today! (id:52581)
Property Details
| MLS® Number | 40677062 |
| Property Type | Single Family |
| Amenities Near By | Golf Nearby, Park, Public Transit, Schools |
| Equipment Type | None |
| Features | Conservation/green Belt, Paved Driveway |
| Parking Space Total | 3 |
| Rental Equipment Type | None |
Building
| Bathroom Total | 2 |
| Bedrooms Above Ground | 3 |
| Bedrooms Total | 3 |
| Appliances | Dishwasher, Dryer, Refrigerator, Stove, Washer, Window Coverings |
| Basement Development | Finished |
| Basement Type | Full (finished) |
| Constructed Date | 1962 |
| Construction Style Attachment | Detached |
| Cooling Type | Central Air Conditioning |
| Exterior Finish | Brick |
| Foundation Type | Poured Concrete |
| Heating Fuel | Natural Gas |
| Heating Type | Forced Air |
| Size Interior | 1063 Sqft |
| Type | House |
| Utility Water | Municipal Water |
Parking
| None |
Land
| Acreage | No |
| Land Amenities | Golf Nearby, Park, Public Transit, Schools |
| Sewer | Municipal Sewage System |
| Size Depth | 122 Ft |
| Size Frontage | 62 Ft |
| Size Total Text | Under 1/2 Acre |
| Zoning Description | Residential |
Rooms
| Level | Type | Length | Width | Dimensions |
|---|---|---|---|---|
| Second Level | 4pc Bathroom | Measurements not available | ||
| Second Level | Bedroom | 12'3'' x 8'7'' | ||
| Second Level | Bedroom | 8'10'' x 8'10'' | ||
| Second Level | Primary Bedroom | 12'3'' x 10'7'' | ||
| Lower Level | 3pc Bathroom | Measurements not available | ||
| Lower Level | Laundry Room | 20'3'' x 11'4'' | ||
| Lower Level | Family Room | 20'1'' x 11'1'' | ||
| Main Level | Kitchen | 14'11'' x 9'0'' | ||
| Main Level | Dining Room | 9'5'' x 8'8'' | ||
| Main Level | Living Room | 16'9'' x 11'2'' |
https://www.realtor.ca/real-estate/27645386/33-sewell-drive-oakville




