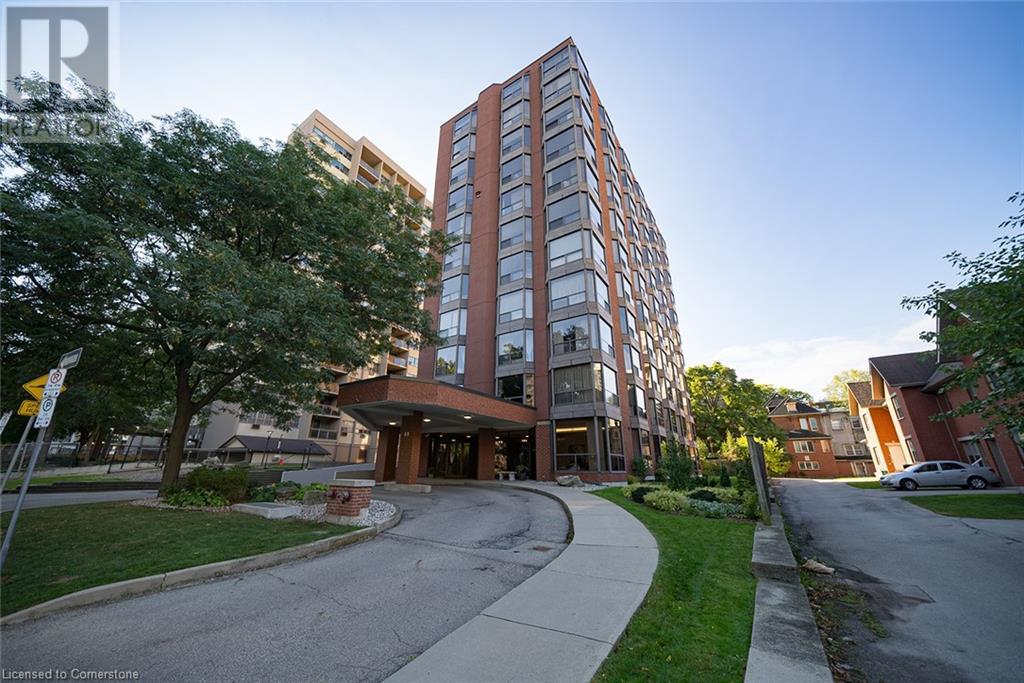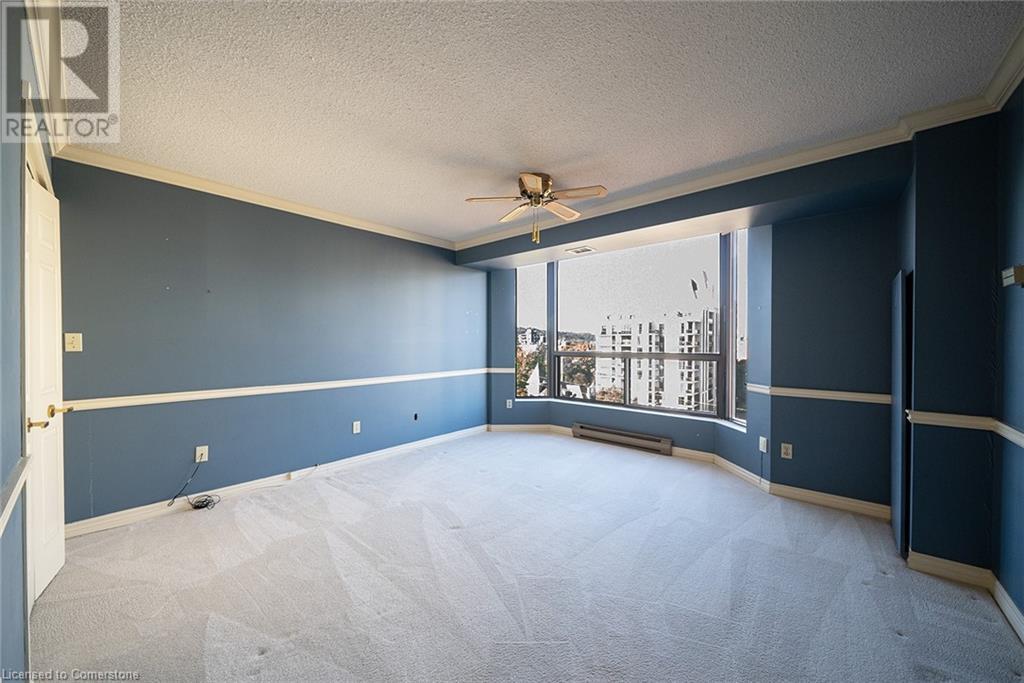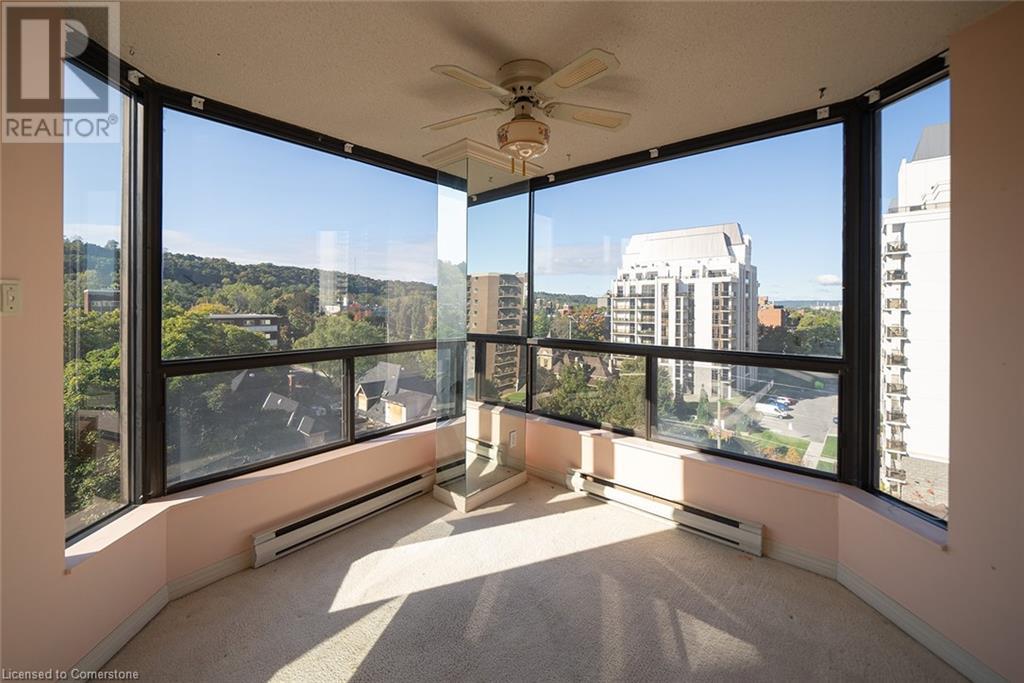Hamilton
Burlington
Niagara
49 Robinson Street Unit# 801 Hamilton, Ontario L8P 1Y7
4 Bedroom
2 Bathroom
1755 sqft
Central Air Conditioning
Heat Pump
$649,900Maintenance, Insurance, Cable TV, Heat, Electricity, Water, Parking
$1,533.95 Monthly
Maintenance, Insurance, Cable TV, Heat, Electricity, Water, Parking
$1,533.95 MonthlyWelcome to 49 Robinson Unit 801. Each floor only has 2 units and provides amazing southwest panoramic views. Very spacious and open condo. Offering 3 bedrooms is very unique in the building. Close to all amenities and downtown shopping, restaurants, hospital and transit. Near by: Locke St., Go Station, parks etc. Locker in basement and exclusive parking spot. (id:52581)
Property Details
| MLS® Number | 40662722 |
| Property Type | Single Family |
| Amenities Near By | Public Transit |
| Features | Southern Exposure, Automatic Garage Door Opener |
| Parking Space Total | 1 |
| Storage Type | Locker |
Building
| Bathroom Total | 2 |
| Bedrooms Above Ground | 3 |
| Bedrooms Below Ground | 1 |
| Bedrooms Total | 4 |
| Amenities | Party Room |
| Appliances | Dryer, Refrigerator, Stove, Washer |
| Basement Type | None |
| Constructed Date | 1987 |
| Construction Style Attachment | Attached |
| Cooling Type | Central Air Conditioning |
| Exterior Finish | Brick |
| Heating Fuel | Natural Gas |
| Heating Type | Heat Pump |
| Stories Total | 1 |
| Size Interior | 1755 Sqft |
| Type | Apartment |
| Utility Water | Municipal Water |
Parking
| Underground | |
| None |
Land
| Acreage | No |
| Land Amenities | Public Transit |
| Sewer | Municipal Sewage System |
| Size Total Text | Under 1/2 Acre |
| Zoning Description | E/s-776a |
Rooms
| Level | Type | Length | Width | Dimensions |
|---|---|---|---|---|
| Main Level | 3pc Bathroom | Measurements not available | ||
| Main Level | Bedroom | 12'3'' x 9'11'' | ||
| Main Level | Bedroom | 14'2'' x 13'10'' | ||
| Main Level | Full Bathroom | Measurements not available | ||
| Main Level | Primary Bedroom | 15'10'' x 14'3'' | ||
| Main Level | Laundry Room | Measurements not available | ||
| Main Level | Den | 12'2'' x 9'6'' | ||
| Main Level | Living Room | 19'0'' x 17'0'' | ||
| Main Level | Eat In Kitchen | 14'9'' x 9'9'' | ||
| Main Level | Dining Room | 13'3'' x 11'8'' |
https://www.realtor.ca/real-estate/27540071/49-robinson-street-unit-801-hamilton




























