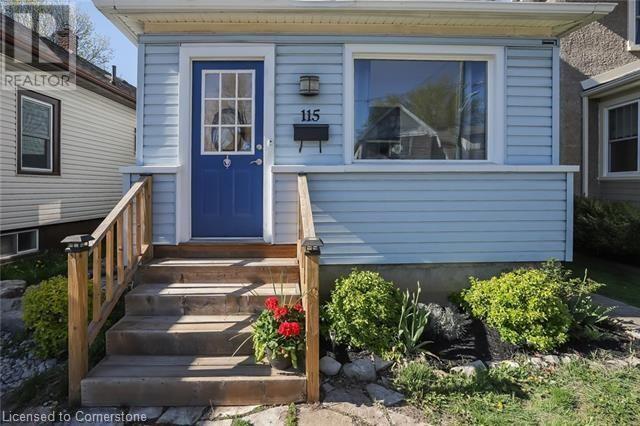Hamilton
Burlington
Niagara
115 Lowell Avenue St. Catharines, Ontario L2R 2E3
$449,900
Enjoy the Downtown lifestyle in this updated 3-bedroom character home! Step into the cozy sunroom, leading to a comfortable living room with updated flooring. The kitchen has a peninsula with refreshed counters and cupboards and opens to the dining areagreat for family gatherings. All bedrooms have closets, and the upstairs bedrooms feature restored original hardwood floors. The updated bathroom includes ceramic flooring and a new vanity. Relax in the private, fenced backyard with a spacious deck, perfect for BBQs. Updates include most windows (excluding the sunroom), high-efficiency furnace, and central air conditioning. Walking distance to Montebello Park, the Market, Performing Arts Centre, Meridian Centre, and downtown shopping and dining, with easy access to the 406 and QEW. Fridge, stove, and dishwasher included. Crawl space under the addition. (id:52581)
Property Details
| MLS® Number | 40678341 |
| Property Type | Single Family |
| Amenities Near By | Park, Public Transit |
| Equipment Type | Water Heater |
| Parking Space Total | 1 |
| Rental Equipment Type | Water Heater |
Building
| Bathroom Total | 1 |
| Bedrooms Above Ground | 3 |
| Bedrooms Total | 3 |
| Appliances | Dishwasher, Dryer, Refrigerator, Stove, Washer |
| Architectural Style | 2 Level |
| Basement Development | Unfinished |
| Basement Type | Full (unfinished) |
| Construction Style Attachment | Detached |
| Cooling Type | Central Air Conditioning |
| Exterior Finish | Vinyl Siding |
| Foundation Type | Block |
| Heating Fuel | Natural Gas |
| Heating Type | Forced Air |
| Stories Total | 2 |
| Size Interior | 1035 Sqft |
| Type | House |
| Utility Water | Municipal Water |
Land
| Acreage | No |
| Land Amenities | Park, Public Transit |
| Sewer | Municipal Sewage System |
| Size Depth | 120 Ft |
| Size Frontage | 30 Ft |
| Size Total Text | Under 1/2 Acre |
| Zoning Description | R2 |
Rooms
| Level | Type | Length | Width | Dimensions |
|---|---|---|---|---|
| Second Level | 4pc Bathroom | Measurements not available | ||
| Second Level | Bedroom | 10'11'' x 8'9'' | ||
| Second Level | Primary Bedroom | 13'3'' x 10'7'' | ||
| Main Level | Bonus Room | 14'6'' x 5'6'' | ||
| Main Level | Bedroom | 8'10'' x 8'4'' | ||
| Main Level | Kitchen | 11'1'' x 8'8'' | ||
| Main Level | Dining Room | 11'4'' x 9'10'' | ||
| Main Level | Living Room | 13'10'' x 11'3'' |
https://www.realtor.ca/real-estate/27658179/115-lowell-avenue-st-catharines





