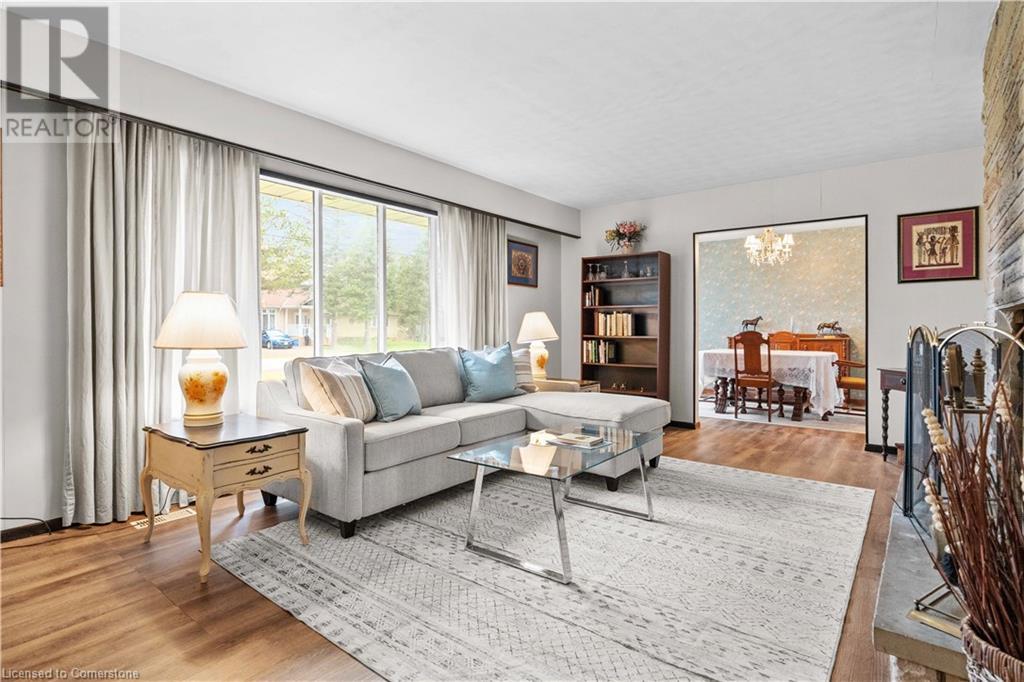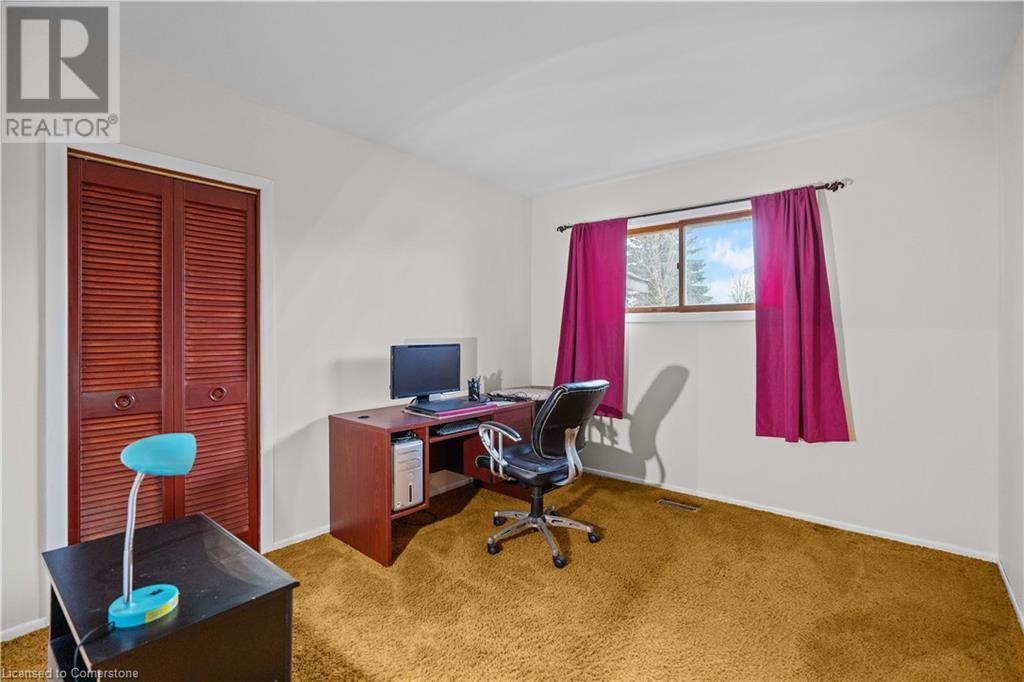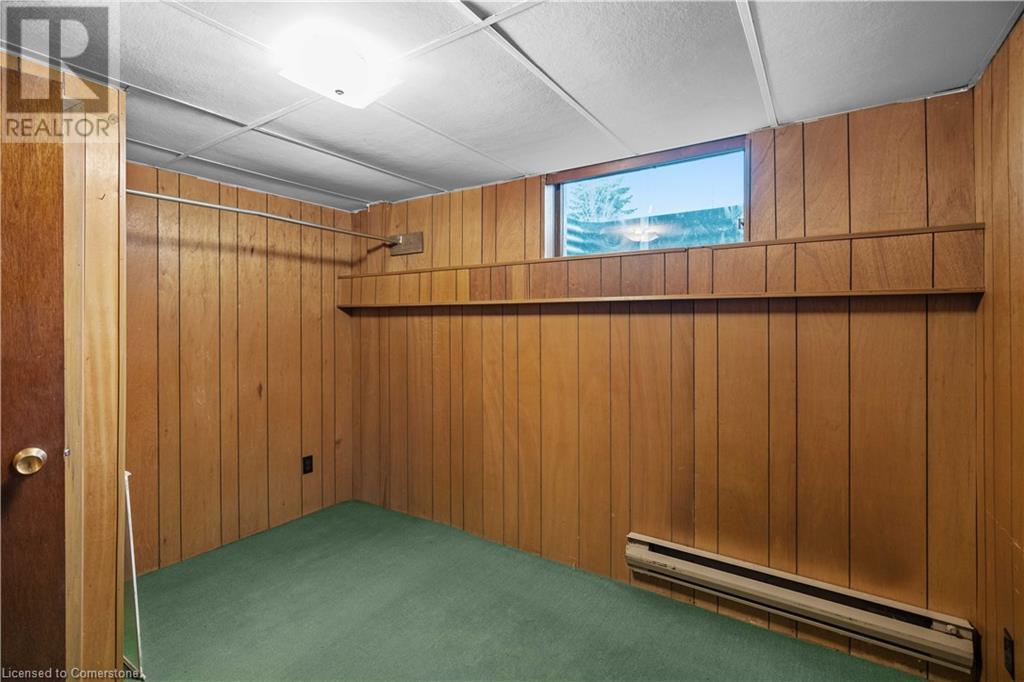4 Bedroom
3 Bathroom
1757 sqft
Bungalow
Fireplace
Central Air Conditioning
Forced Air
$1,250,000
Welcome to this sprawling freshly painted ranch-style home set on a generous 3/4 acre pie-shaped lot. With over 1700 sq ft on the main floor, it features a bright living room with a picture window and a cozy double-sided wood fireplace, perfect for warm gatherings. There is a separate dining room. The eat-in kitchen flows seamlessly into the family room, providing ample space for entertaining and everyday living. There are three bedrooms, including a spacious primary suite with a 2-piece ensuite. The 4-piece main bath serves the additional bedrooms. The full basement offers endless possibilities, including a private side entrance leading to a 1-bedroom in-law suite, perfect for extended family or guests. There is a Generac generator just in case of power outages. The attached double garage with inside entry adds convenience, while the large heated barn/outbuilding is an ideal space for hobbyists to pursue their passions. Centrally located, this home is close to many larger cities of commerce (Toronto - London). A short drive to several Conservation areas, many Equestrian facilities, arenas & GO Trains (Milton & Burlington). This home is a blend of comfort, space, and versatility, waiting for you to make it your own. (id:52581)
Property Details
|
MLS® Number
|
40671820 |
|
Property Type
|
Single Family |
|
Amenities Near By
|
Golf Nearby, Park, Place Of Worship, Schools |
|
Community Features
|
High Traffic Area, School Bus |
|
Equipment Type
|
Water Heater |
|
Features
|
Corner Site, Conservation/green Belt, Crushed Stone Driveway, Country Residential, Sump Pump, Automatic Garage Door Opener |
|
Parking Space Total
|
12 |
|
Rental Equipment Type
|
Water Heater |
|
Structure
|
Barn |
Building
|
Bathroom Total
|
3 |
|
Bedrooms Above Ground
|
3 |
|
Bedrooms Below Ground
|
1 |
|
Bedrooms Total
|
4 |
|
Appliances
|
Oven - Built-in, Refrigerator, Stove, Garage Door Opener |
|
Architectural Style
|
Bungalow |
|
Basement Development
|
Partially Finished |
|
Basement Type
|
Full (partially Finished) |
|
Construction Style Attachment
|
Detached |
|
Cooling Type
|
Central Air Conditioning |
|
Exterior Finish
|
Brick Veneer |
|
Fire Protection
|
None |
|
Fireplace Fuel
|
Wood |
|
Fireplace Present
|
Yes |
|
Fireplace Total
|
1 |
|
Fireplace Type
|
Other - See Remarks |
|
Half Bath Total
|
1 |
|
Heating Fuel
|
Natural Gas |
|
Heating Type
|
Forced Air |
|
Stories Total
|
1 |
|
Size Interior
|
1757 Sqft |
|
Type
|
House |
|
Utility Water
|
Well |
Parking
Land
|
Access Type
|
Road Access, Highway Access, Highway Nearby |
|
Acreage
|
No |
|
Land Amenities
|
Golf Nearby, Park, Place Of Worship, Schools |
|
Sewer
|
Septic System |
|
Size Depth
|
165 Ft |
|
Size Frontage
|
285 Ft |
|
Size Total Text
|
1/2 - 1.99 Acres |
|
Zoning Description
|
Res |
Rooms
| Level |
Type |
Length |
Width |
Dimensions |
|
Lower Level |
Storage |
|
|
27'0'' x 27'0'' |
|
Lower Level |
4pc Bathroom |
|
|
8'3'' x 5'0'' |
|
Lower Level |
Bedroom |
|
|
11'1'' x 8'5'' |
|
Lower Level |
Kitchen |
|
|
10'4'' x 8'3'' |
|
Lower Level |
Living Room |
|
|
17'7'' x 17'1'' |
|
Main Level |
4pc Bathroom |
|
|
9'8'' x 7'2'' |
|
Main Level |
Bedroom |
|
|
11'4'' x 10'1'' |
|
Main Level |
Bedroom |
|
|
12'10'' x 9'11'' |
|
Main Level |
Full Bathroom |
|
|
6'7'' x 4'3'' |
|
Main Level |
Primary Bedroom |
|
|
17'6'' x 13'1'' |
|
Main Level |
Family Room |
|
|
13'5'' x 12'4'' |
|
Main Level |
Eat In Kitchen |
|
|
17'1'' x 12'4'' |
|
Main Level |
Dining Room |
|
|
13'3'' x 9'11'' |
|
Main Level |
Living Room |
|
|
19'5'' x 13'1'' |
Utilities
https://www.realtor.ca/real-estate/27660388/1408-edgewood-road-hamilton





















































