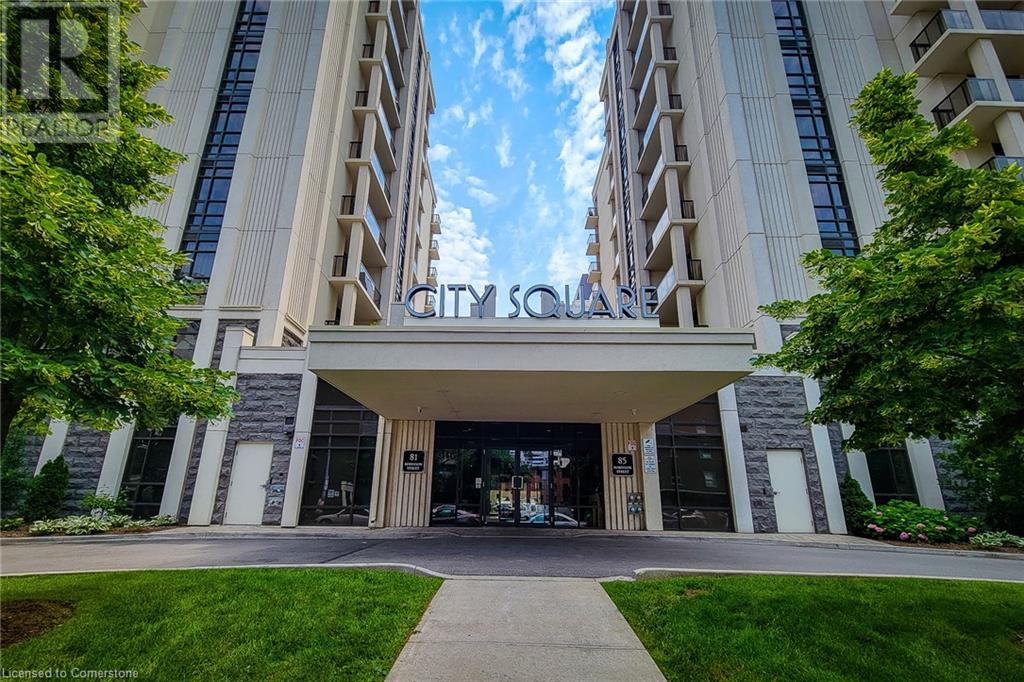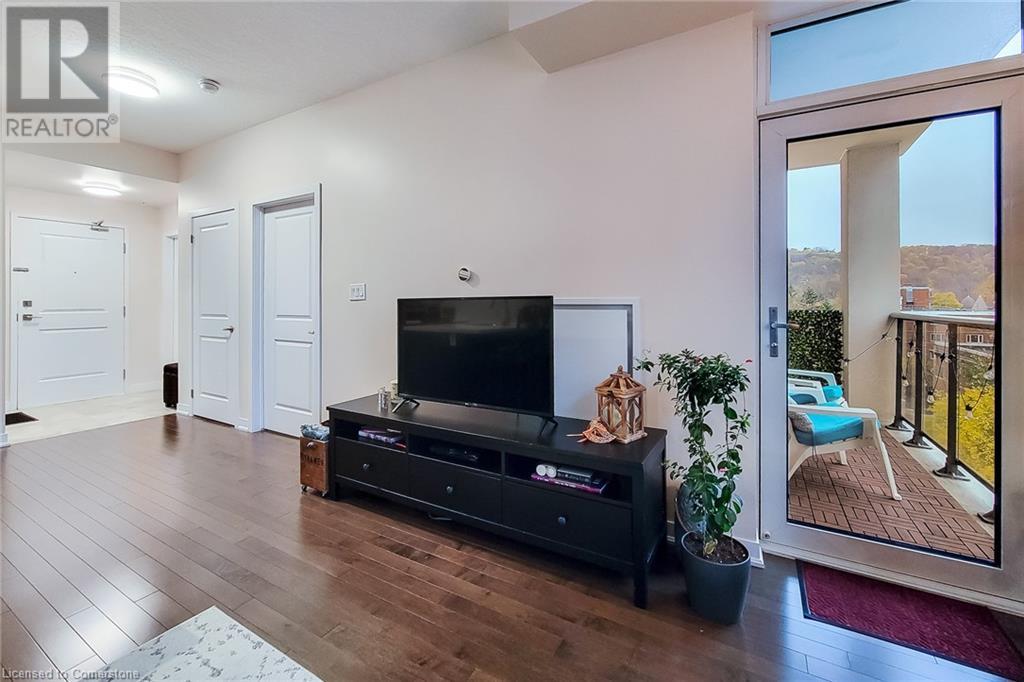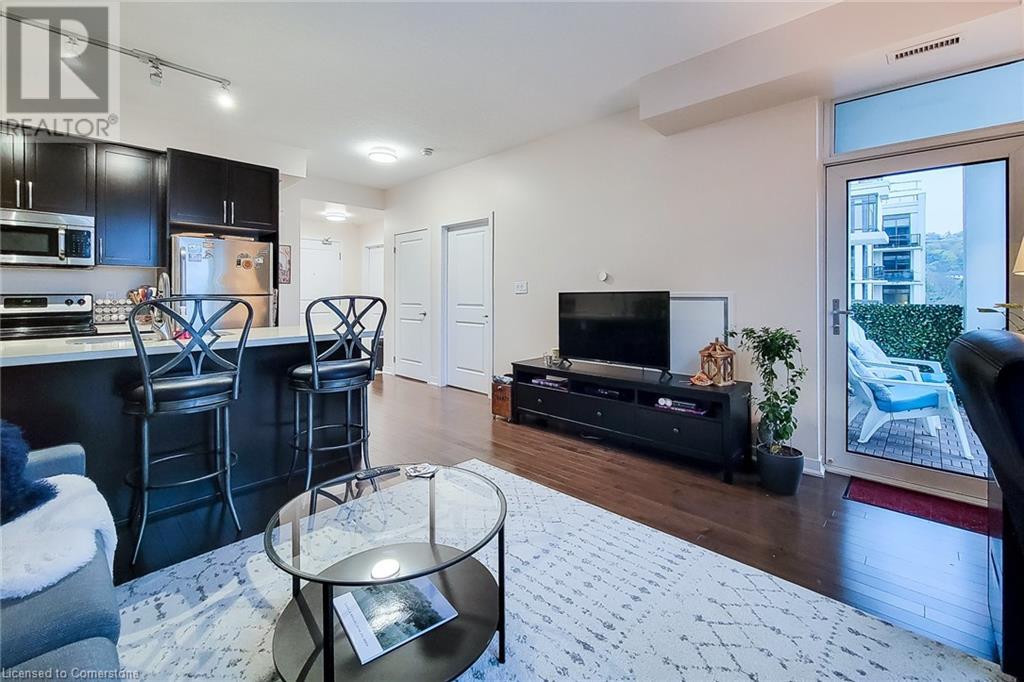Hamilton
Burlington
Niagara
85 Robinson Street Unit# 703 Hamilton, Ontario L8P 0B9
1 Bedroom
1 Bathroom
640 sqft
Central Air Conditioning
$2,200 Monthly
Insurance, Heat, Landscaping, Property Management, Water, Parking
Welcome home to this stylish, upgraded one-bedroom, one-bathroom condo. Boasting beautiful west-facing views from your private balcony, this space is bathed in natural light and offers an inviting modern aesthetic. Enjoy a functional layout with a walk in closet, modern kitchen with stainless steel appliances, and ample counter space. One underground parking spot and all utilities are included except for hydro. Move-in for February 1st. Don’t miss out on this one! (id:52581)
Property Details
| MLS® Number | 40677631 |
| Property Type | Single Family |
| Amenities Near By | Hospital, Place Of Worship, Playground, Public Transit, Shopping |
| Features | Balcony, Automatic Garage Door Opener |
| Parking Space Total | 1 |
Building
| Bathroom Total | 1 |
| Bedrooms Above Ground | 1 |
| Bedrooms Total | 1 |
| Amenities | Exercise Centre, Party Room |
| Appliances | Dishwasher, Dryer, Microwave, Refrigerator, Stove, Washer, Microwave Built-in, Window Coverings, Garage Door Opener |
| Basement Type | None |
| Construction Style Attachment | Attached |
| Cooling Type | Central Air Conditioning |
| Exterior Finish | Stone, Stucco |
| Heating Fuel | Geo Thermal |
| Stories Total | 1 |
| Size Interior | 640 Sqft |
| Type | Apartment |
| Utility Water | Municipal Water |
Parking
| Underground | |
| None |
Land
| Acreage | No |
| Land Amenities | Hospital, Place Of Worship, Playground, Public Transit, Shopping |
| Sewer | Municipal Sewage System |
| Size Total Text | Unknown |
| Zoning Description | E/s-1600a |
Rooms
| Level | Type | Length | Width | Dimensions |
|---|---|---|---|---|
| Main Level | Laundry Room | Measurements not available | ||
| Main Level | 4pc Bathroom | Measurements not available | ||
| Main Level | Primary Bedroom | 11'8'' x 10'5'' | ||
| Main Level | Living Room/dining Room | 13'0'' x 12'0'' | ||
| Main Level | Kitchen | 13'11'' x 8'5'' |
https://www.realtor.ca/real-estate/27660964/85-robinson-street-unit-703-hamilton
































