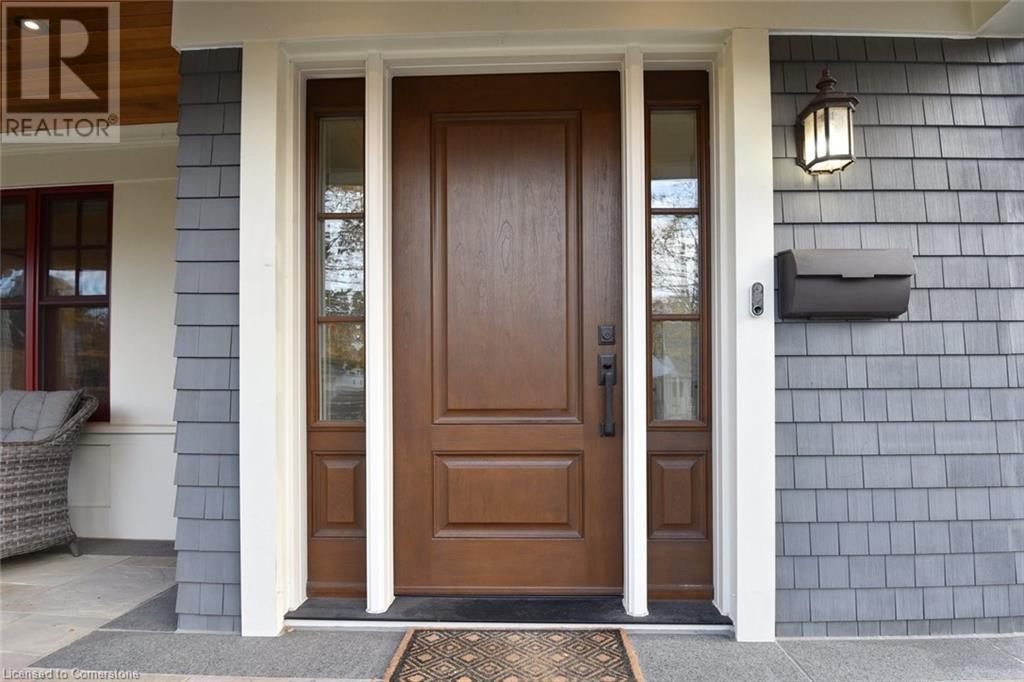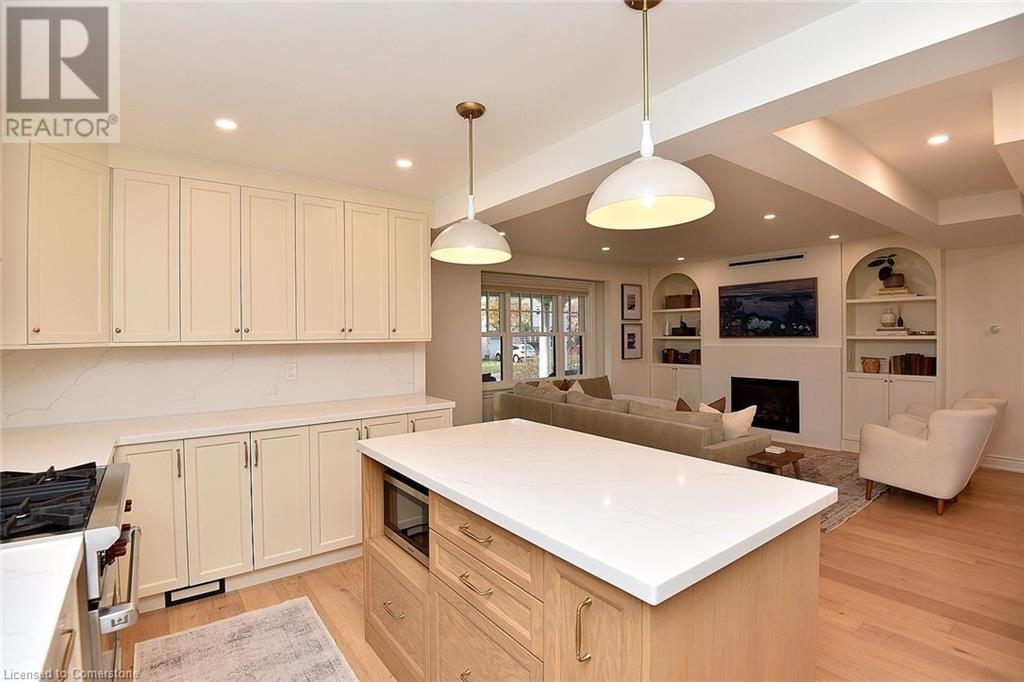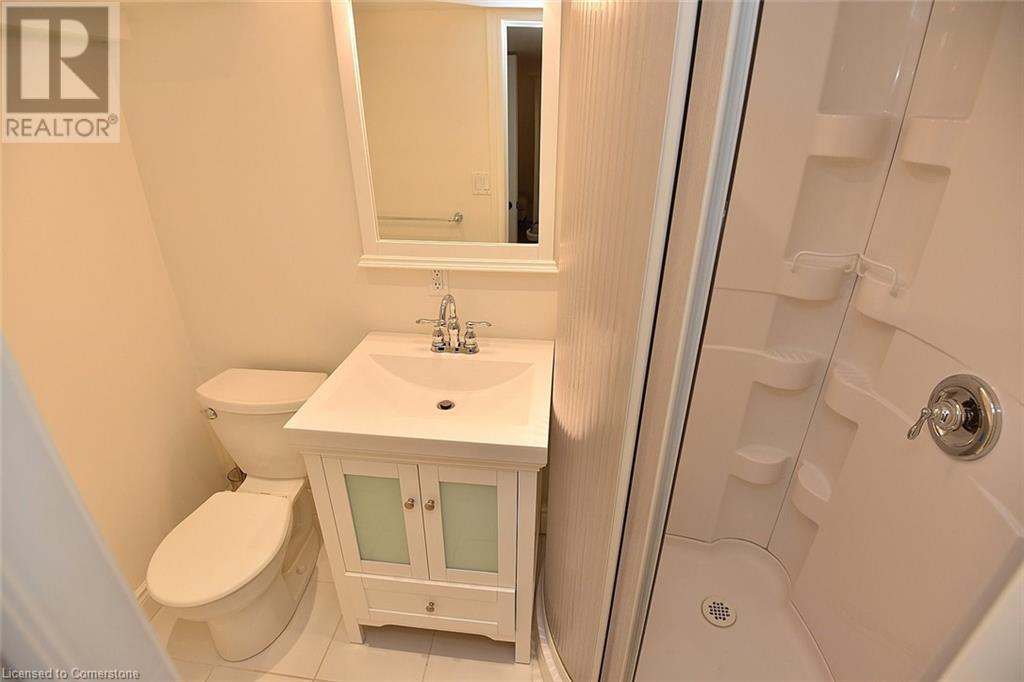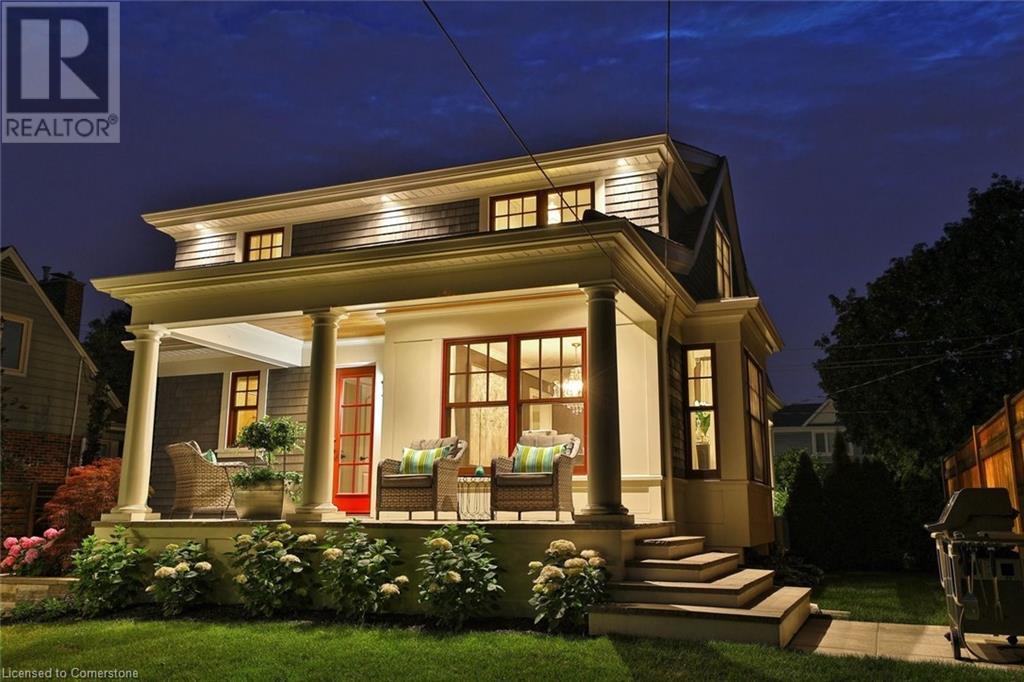Hamilton
Burlington
Niagara
622 Woodland Avenue Burlington, Ontario L7R 2S5
3 Bedroom
3 Bathroom
1807 sqft
2 Level
Fireplace
Central Air Conditioning
Forced Air
Lawn Sprinkler
$1,789,900
Downtown Beauty. Renovated 2 Storey home inside and out. 3 bedrooms. 3 bathrooms. Open concept Liv/Din/Kitch. Kitchen with island and ample cupboard space. Livingroom with gas fireplace and built in surrounds. Bright dining room with Bay Window. Foyer. Engineered wood floors through out. Finished recreation room. Front and rear covered porches. Oversized detached garage. Professionally landscaped yard. Walk to 'Downtown shopping and restaurants. Minutes to highways. (id:52581)
Property Details
| MLS® Number | 40678283 |
| Property Type | Single Family |
| Amenities Near By | Hospital, Park, Public Transit |
| Community Features | Quiet Area |
| Equipment Type | Water Heater |
| Features | Automatic Garage Door Opener |
| Parking Space Total | 5 |
| Rental Equipment Type | Water Heater |
| Structure | Porch |
Building
| Bathroom Total | 3 |
| Bedrooms Above Ground | 3 |
| Bedrooms Total | 3 |
| Appliances | Central Vacuum, Dishwasher, Dryer, Microwave, Refrigerator, Stove, Washer, Gas Stove(s), Window Coverings, Garage Door Opener |
| Architectural Style | 2 Level |
| Basement Development | Partially Finished |
| Basement Type | Full (partially Finished) |
| Constructed Date | 1950 |
| Construction Material | Wood Frame |
| Construction Style Attachment | Detached |
| Cooling Type | Central Air Conditioning |
| Exterior Finish | Other, Wood |
| Fire Protection | Alarm System |
| Fireplace Present | Yes |
| Fireplace Total | 1 |
| Heating Fuel | Natural Gas |
| Heating Type | Forced Air |
| Stories Total | 2 |
| Size Interior | 1807 Sqft |
| Type | House |
| Utility Water | Municipal Water |
Parking
| Detached Garage |
Land
| Access Type | Road Access |
| Acreage | No |
| Land Amenities | Hospital, Park, Public Transit |
| Landscape Features | Lawn Sprinkler |
| Sewer | Municipal Sewage System |
| Size Depth | 100 Ft |
| Size Frontage | 50 Ft |
| Size Total Text | Under 1/2 Acre |
| Zoning Description | R3.2 Residential |
Rooms
| Level | Type | Length | Width | Dimensions |
|---|---|---|---|---|
| Second Level | 4pc Bathroom | 8'8'' x 8'0'' | ||
| Second Level | Bedroom | 10'2'' x 7'11'' | ||
| Second Level | Bedroom | 16'3'' x 9'3'' | ||
| Second Level | Primary Bedroom | 13'11'' x 11'5'' | ||
| Basement | 3pc Bathroom | 7'5'' x 4'0'' | ||
| Basement | Utility Room | 23'10'' x 11'5'' | ||
| Basement | Recreation Room | 20'10'' x 11'8'' | ||
| Main Level | 3pc Bathroom | 8'3'' x 5'0'' | ||
| Main Level | Foyer | 8'4'' x 8'2'' | ||
| Main Level | Kitchen | 15'0'' x 11'4'' | ||
| Main Level | Dining Room | 12'11'' x 9'1'' | ||
| Main Level | Living Room | 16'1'' x 15'3'' |
https://www.realtor.ca/real-estate/27660738/622-woodland-avenue-burlington


















































