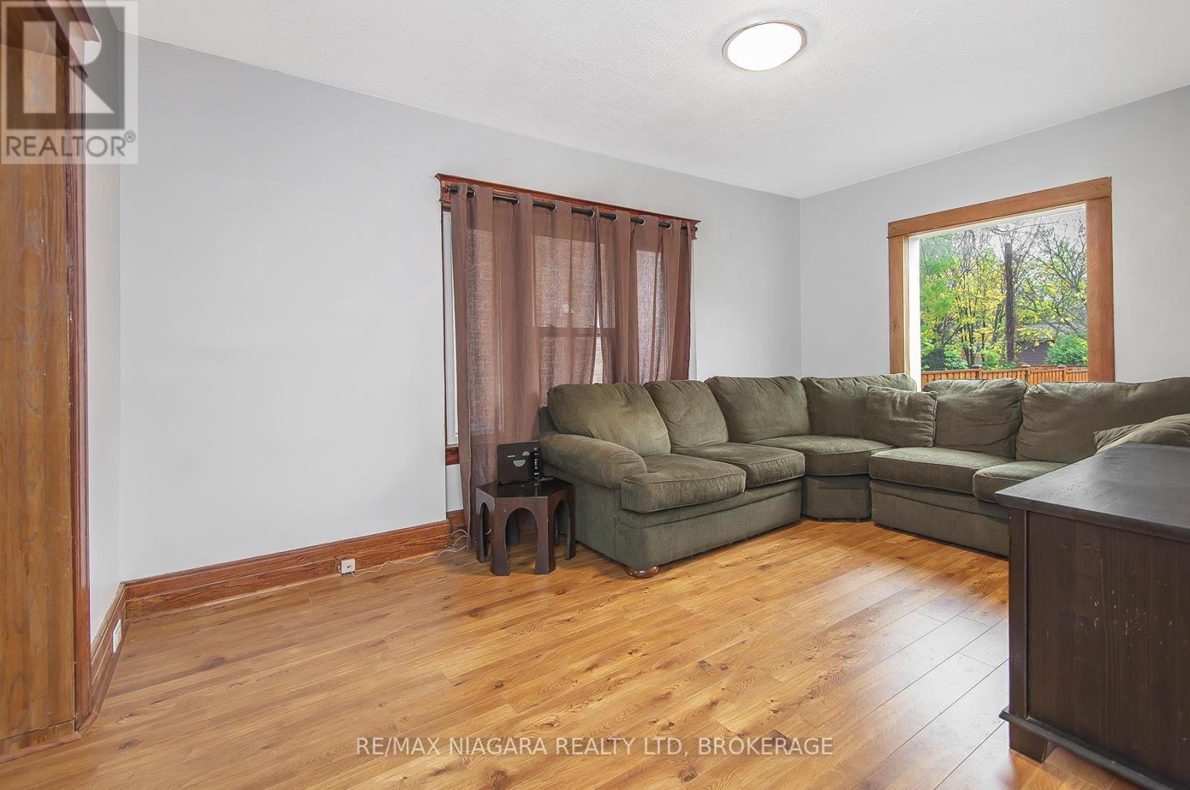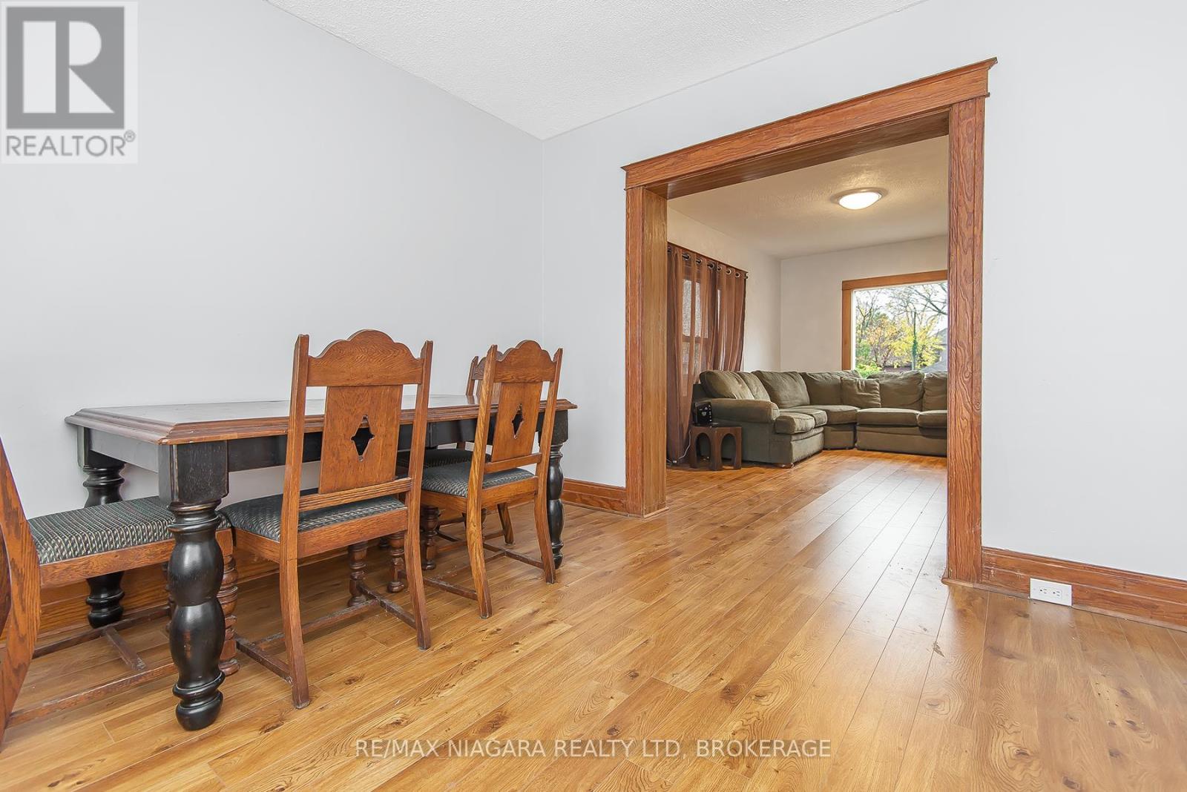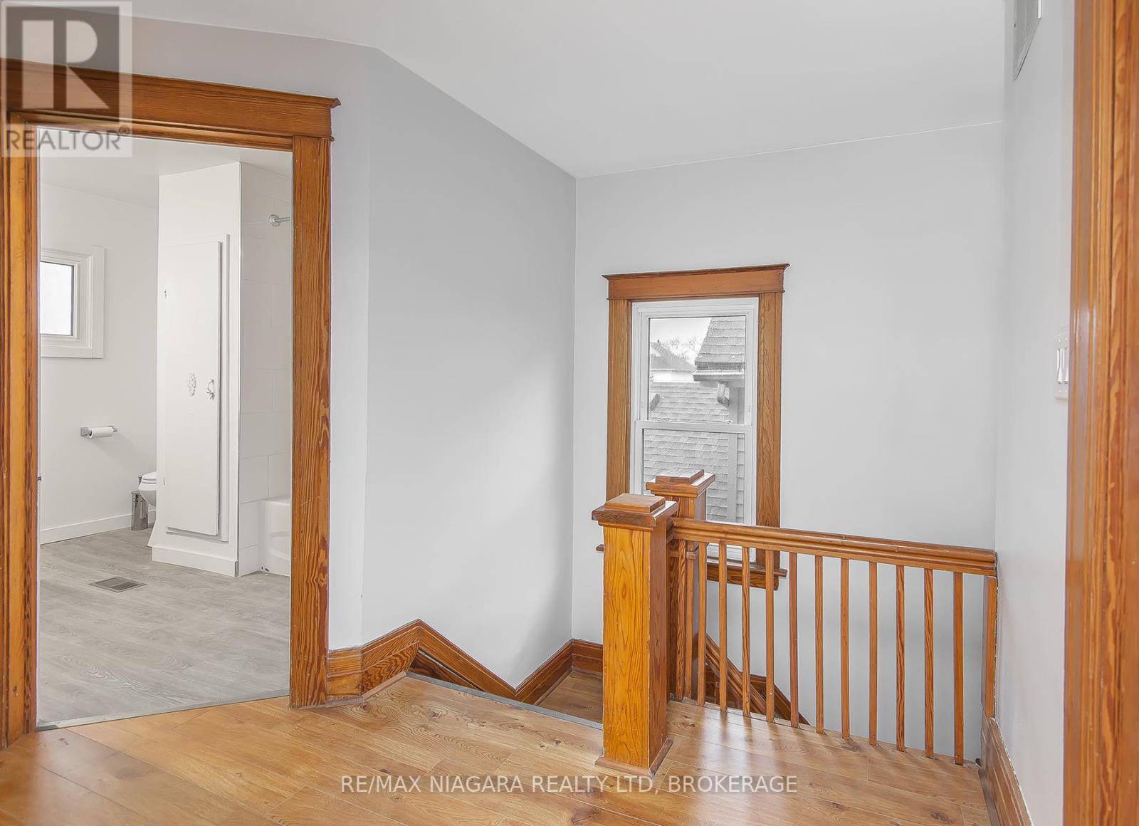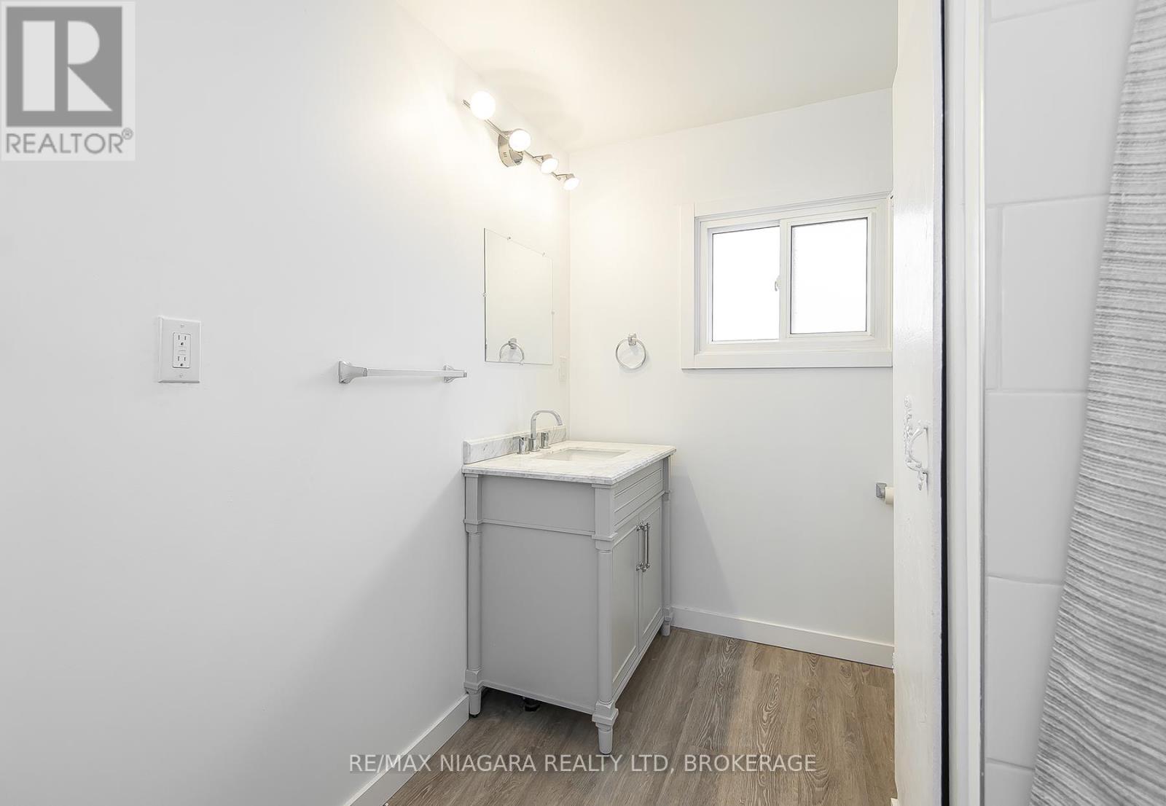Hamilton
Burlington
Niagara
85 Henry Street St. Catharines (451 - Downtown), Ontario L2R 5V3
3 Bedroom
1 Bathroom
Forced Air
$499,900
SITUATED IN ST. CATHARINES; THIS INVITING 3 BED HOME FEATURES AN UPGRADED BREAKER PANEL AND A MODERN KITCHEN. ENJOY THE CHARM OF A MATURETREE LINED STREET. THE HOME BOASTS A LARGE FRONT PORCH, LOW MAINTENANCE EXTERIOR, AND UPGRADED WINDOWS. INSIDE YOU WILL FIND PLENTYOF NATURAL WOODWORK AND A RECENTLY UPDATED BATHROOM. WITH IT'S GARAGE AND MOVE IN READY CONDITION; THIS HOME IS A MUST SEE! (id:52581)
Property Details
| MLS® Number | X11556474 |
| Property Type | Single Family |
| Community Name | 451 - Downtown |
| Parking Space Total | 2 |
Building
| Bathroom Total | 1 |
| Bedrooms Above Ground | 3 |
| Bedrooms Total | 3 |
| Appliances | Water Heater |
| Basement Development | Unfinished |
| Basement Type | N/a (unfinished) |
| Construction Style Attachment | Detached |
| Exterior Finish | Vinyl Siding |
| Foundation Type | Block |
| Heating Fuel | Natural Gas |
| Heating Type | Forced Air |
| Stories Total | 2 |
| Type | House |
| Utility Water | Municipal Water |
Land
| Acreage | No |
| Sewer | Sanitary Sewer |
| Size Depth | 112 Ft |
| Size Frontage | 25 Ft |
| Size Irregular | 25 X 112 Ft |
| Size Total Text | 25 X 112 Ft |
| Zoning Description | R2 |
Rooms
| Level | Type | Length | Width | Dimensions |
|---|---|---|---|---|
| Second Level | Bedroom | 3.56 m | 3.2 m | 3.56 m x 3.2 m |
| Second Level | Bedroom 2 | 3 m | 4.09 m | 3 m x 4.09 m |
| Second Level | Bedroom 3 | 3.05 m | 4.09 m | 3.05 m x 4.09 m |
| Second Level | Bathroom | Measurements not available | ||
| Main Level | Living Room | 4.78 m | 3 m | 4.78 m x 3 m |
| Main Level | Dining Room | 3.66 m | 3.28 m | 3.66 m x 3.28 m |
| Main Level | Kitchen | 4.85 m | 2.72 m | 4.85 m x 2.72 m |
| Main Level | Mud Room | 2.11 m | 1.32 m | 2.11 m x 1.32 m |
https://www.realtor.ca/real-estate/27695623/85-henry-street-st-catharines-451-downtown-451-downtown



































