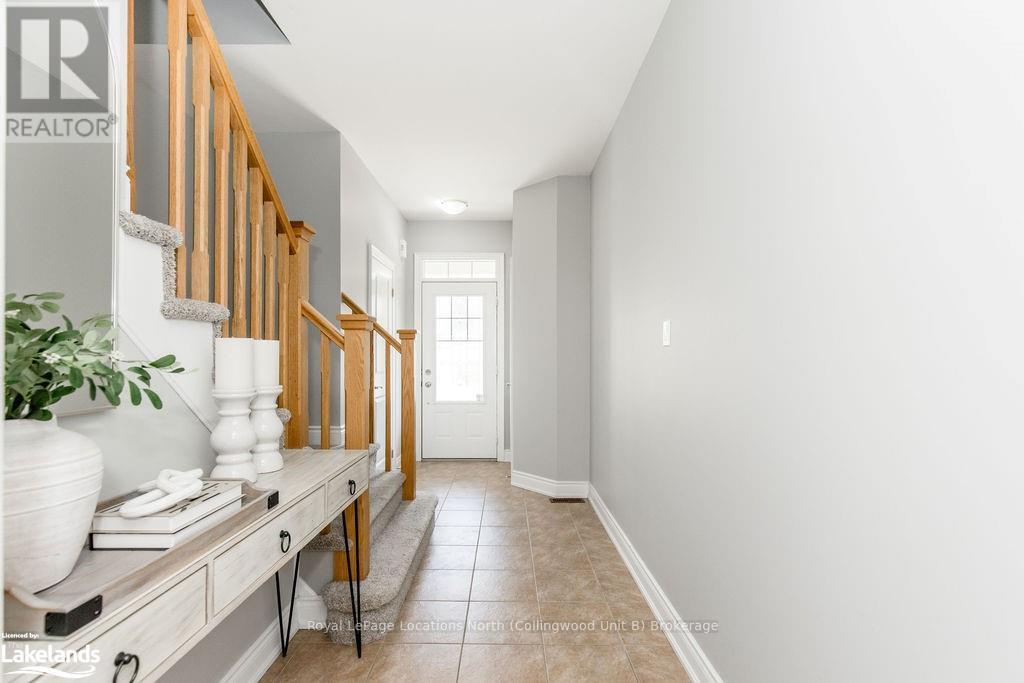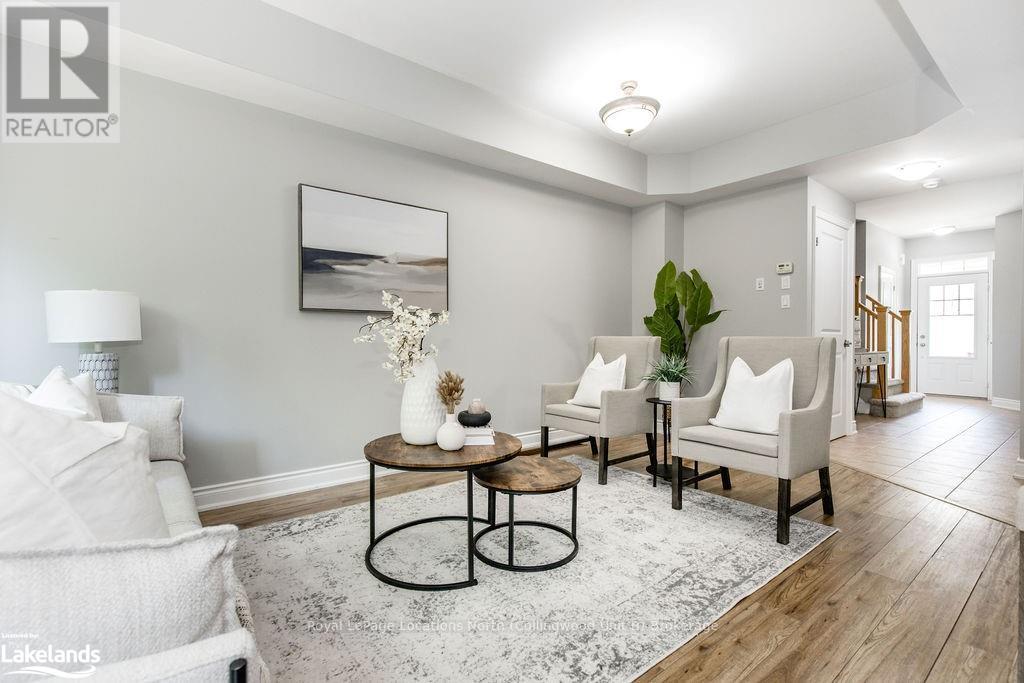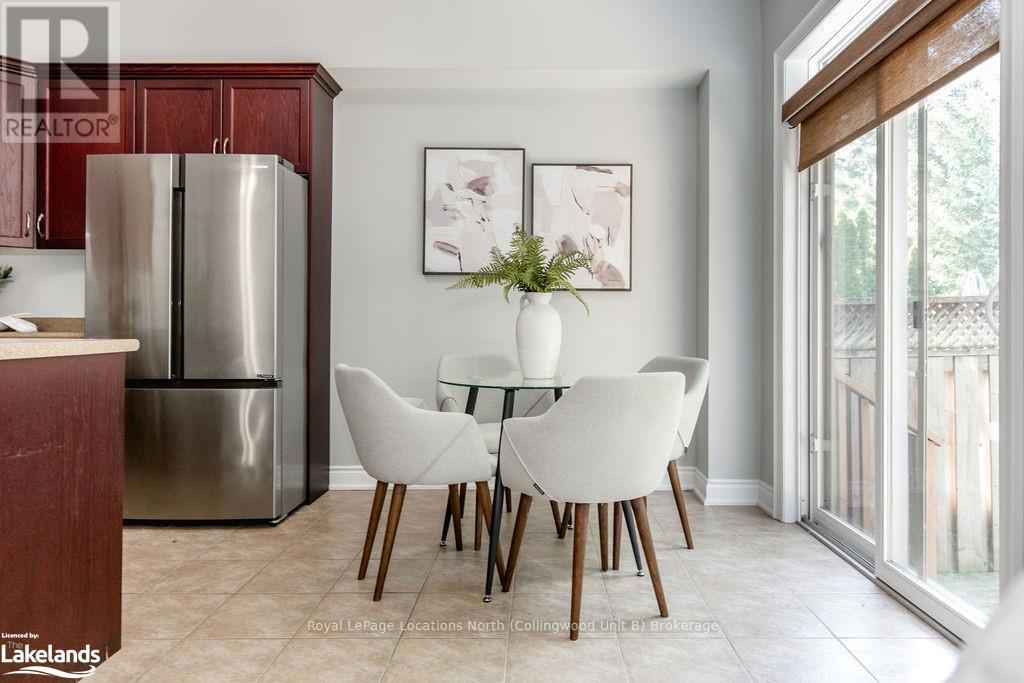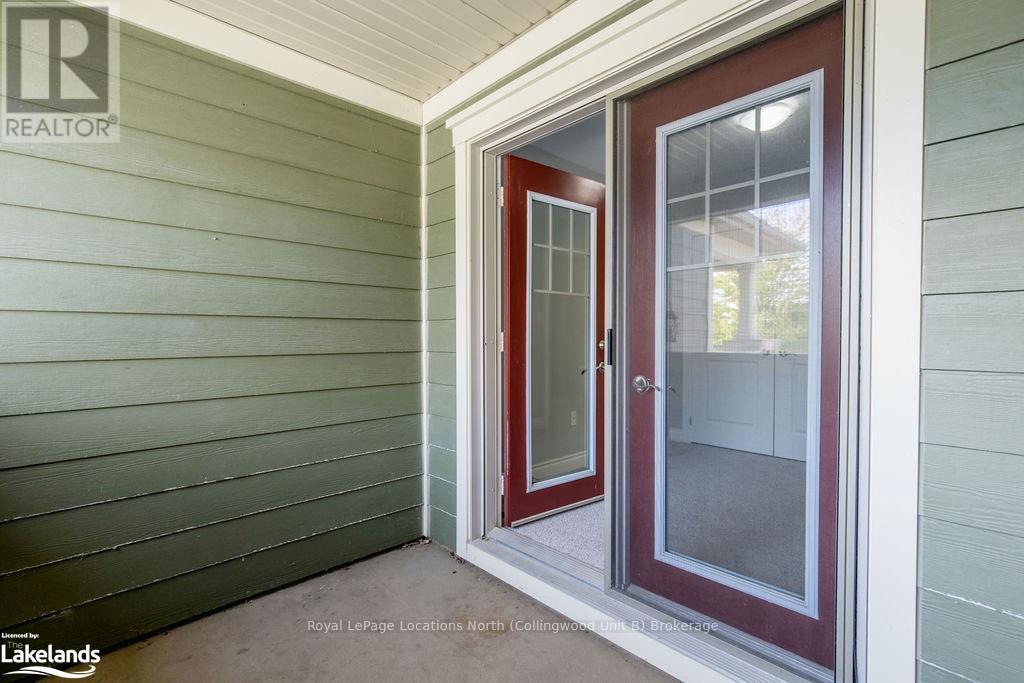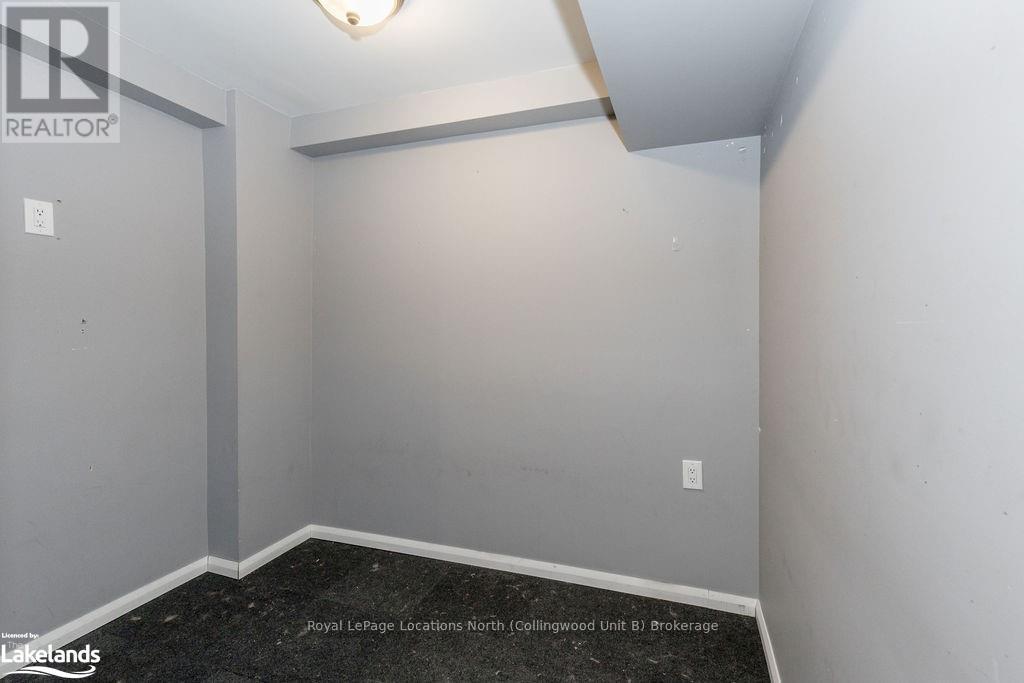Hamilton
Burlington
Niagara
21 Covington Blue Crescent Wasaga Beach, Ontario L9Z 0E4
$599,900
Welcome to the sought after neighbourhood at Stonebridge. This 3 bedroom home is located on a small street backing on to the community walking trails. This community is unique, as it is a freehold property with common elements of a beach house on the river and an outdoor pool. The main floor offers inside entry to the garage, updated flooring, dining nook with open concept living space. Sliding doors walk out to the fenced back yard with mature trees and privacy. The second level offers a large primary bedroom with a walk in closet and semi-ensuite. The second bedroom walks out to the covered balcony. Guest parking close by. Walking distance to all shopping, banking, restaurants and transit. (id:52581)
Property Details
| MLS® Number | S10434176 |
| Property Type | Single Family |
| Community Name | Wasaga Beach |
| Parking Space Total | 2 |
Building
| Bathroom Total | 2 |
| Bedrooms Above Ground | 3 |
| Bedrooms Total | 3 |
| Amenities | Party Room, Visitor Parking |
| Appliances | Dishwasher, Dryer, Refrigerator, Stove, Washer |
| Basement Development | Unfinished |
| Basement Type | Full (unfinished) |
| Construction Style Attachment | Attached |
| Cooling Type | Central Air Conditioning |
| Exterior Finish | Wood, Stone |
| Half Bath Total | 1 |
| Heating Fuel | Natural Gas |
| Heating Type | Forced Air |
| Stories Total | 2 |
| Type | Row / Townhouse |
| Utility Water | Municipal Water |
Parking
| Attached Garage |
Land
| Acreage | No |
| Sewer | Sanitary Sewer |
| Size Depth | 90 Ft ,4 In |
| Size Frontage | 19 Ft ,9 In |
| Size Irregular | 19.78 X 90.35 Ft |
| Size Total Text | 19.78 X 90.35 Ft|under 1/2 Acre |
| Zoning Description | R3-14 |
Rooms
| Level | Type | Length | Width | Dimensions |
|---|---|---|---|---|
| Second Level | Primary Bedroom | 4.06 m | 3.96 m | 4.06 m x 3.96 m |
| Second Level | Primary Bedroom | 4.06 m | 3.96 m | 4.06 m x 3.96 m |
| Second Level | Primary Bedroom | 4.06 m | 3.96 m | 4.06 m x 3.96 m |
| Second Level | Bedroom | 2.74 m | 2.74 m | 2.74 m x 2.74 m |
| Second Level | Bedroom | 2.74 m | 2.74 m | 2.74 m x 2.74 m |
| Second Level | Bedroom | 2.74 m | 2.74 m | 2.74 m x 2.74 m |
| Second Level | Bedroom | 2.9 m | 2.74 m | 2.9 m x 2.74 m |
| Second Level | Bedroom | 2.9 m | 2.74 m | 2.9 m x 2.74 m |
| Second Level | Bedroom | 2.9 m | 2.74 m | 2.9 m x 2.74 m |
| Second Level | Bathroom | Measurements not available | ||
| Second Level | Bathroom | Measurements not available | ||
| Second Level | Bathroom | Measurements not available | ||
| Main Level | Kitchen | 2.74 m | 4.57 m | 2.74 m x 4.57 m |
| Main Level | Kitchen | 2.74 m | 4.57 m | 2.74 m x 4.57 m |
| Main Level | Kitchen | 2.74 m | 4.57 m | 2.74 m x 4.57 m |
| Main Level | Living Room | 3.05 m | 5.49 m | 3.05 m x 5.49 m |
| Main Level | Living Room | 3.05 m | 5.49 m | 3.05 m x 5.49 m |
| Main Level | Living Room | 3.05 m | 5.49 m | 3.05 m x 5.49 m |
| Main Level | Bathroom | Measurements not available | ||
| Main Level | Bathroom | Measurements not available | ||
| Main Level | Bathroom | Measurements not available |
https://www.realtor.ca/real-estate/27662358/21-covington-blue-crescent-wasaga-beach-wasaga-beach




