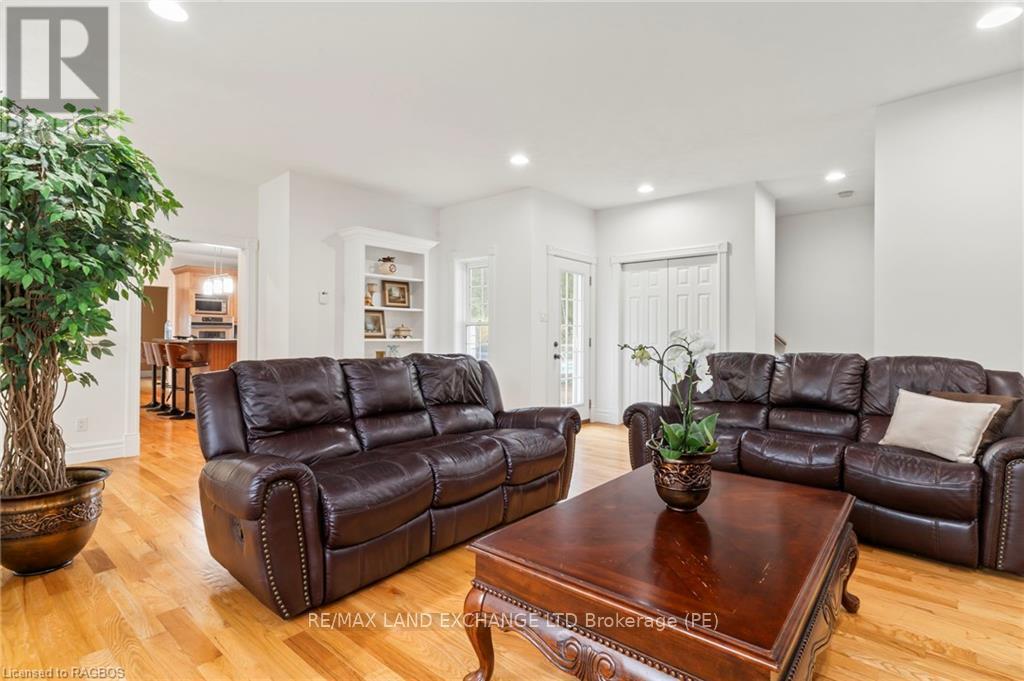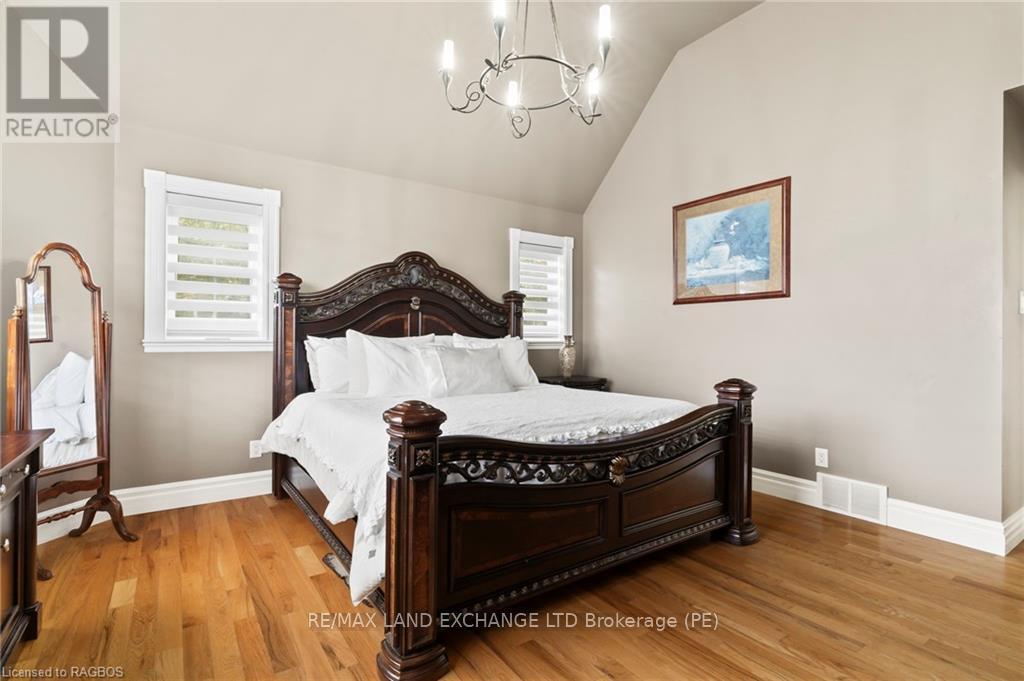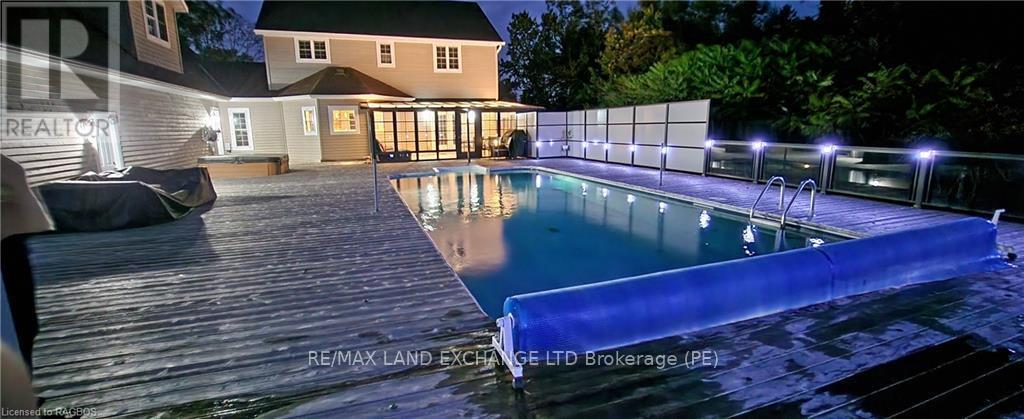Hamilton
Burlington
Niagara
169 Trillium Drive Saugeen Shores, Ontario N0H 2C2
$1,874,000
Beautiful custom-built home situated on a generous private lot in one of Saugeen Shores’ most sought-after neighbourhoods. Welcome to 169 Trillium Drive, an elegant two story home with 4+1 spacious bedrooms, including a primary suite with walk-in closet and luxurious 5pc. ensuite, and 4 baths (ensuite included). This sprawling home offers more than 3900 square feet of living space including the finished basement which has the 5th bedroom and a full 3pc bathroom and a rec room. The very large storage area/utility room has a walkup to the triple car garage. There is also a bonus area over the garage that has additional office or family room space and additional sleeping area for guests or extended family. On the main level, enjoy a gourmet kitchen with separate formal dining room with access to the newer sunroom, a formal sitting room, large living room, and a main level bedroom (which would also make a great office or den). There are two walkouts leading to a private pool area with updated decking and fencing. The attached triple car garage provides tons of extra storage space and stairs to the basement along with a triple wide driveway with parking for 6 vehicles. All of the baths have heated floors for your comfort. This home truly must be seen to be appreciated! (id:52581)
Property Details
| MLS® Number | X10846450 |
| Property Type | Single Family |
| Community Name | Saugeen Shores |
| Features | Sump Pump |
| Parking Space Total | 9 |
| Pool Type | Inground Pool |
Building
| Bathroom Total | 4 |
| Bedrooms Above Ground | 4 |
| Bedrooms Below Ground | 1 |
| Bedrooms Total | 5 |
| Appliances | Dishwasher, Dryer, Garage Door Opener, Refrigerator, Stove, Washer, Window Coverings |
| Basement Development | Partially Finished |
| Basement Features | Walk-up |
| Basement Type | N/a (partially Finished) |
| Construction Style Attachment | Detached |
| Cooling Type | Central Air Conditioning, Air Exchanger |
| Exterior Finish | Brick, Wood |
| Fireplace Present | Yes |
| Fireplace Total | 1 |
| Foundation Type | Poured Concrete |
| Heating Fuel | Natural Gas |
| Heating Type | Forced Air |
| Stories Total | 2 |
| Type | House |
| Utility Water | Municipal Water |
Parking
| Attached Garage |
Land
| Acreage | No |
| Sewer | Sanitary Sewer |
| Size Depth | 247 Ft ,4 In |
| Size Frontage | 83 Ft ,6 In |
| Size Irregular | 83.53 X 247.41 Ft |
| Size Total Text | 83.53 X 247.41 Ft|1/2 - 1.99 Acres |
| Zoning Description | R1 |
Rooms
| Level | Type | Length | Width | Dimensions |
|---|---|---|---|---|
| Basement | Family Room | 6.4 m | 4.57 m | 6.4 m x 4.57 m |
| Main Level | Bedroom | 5 m | 3.35 m | 5 m x 3.35 m |
https://www.realtor.ca/real-estate/27539565/169-trillium-drive-saugeen-shores-saugeen-shores











































