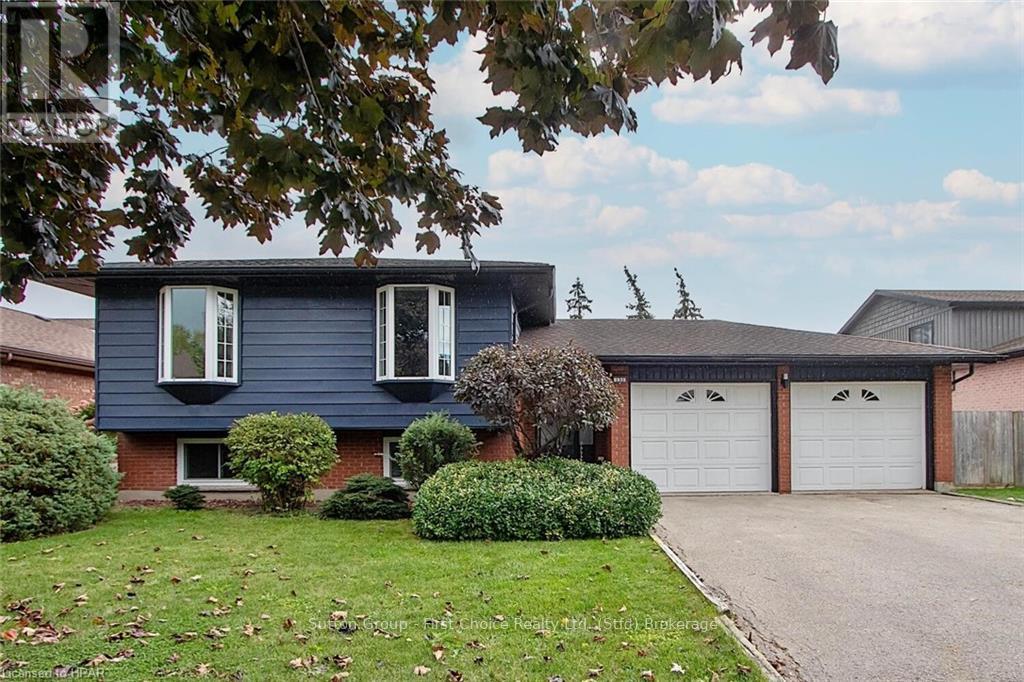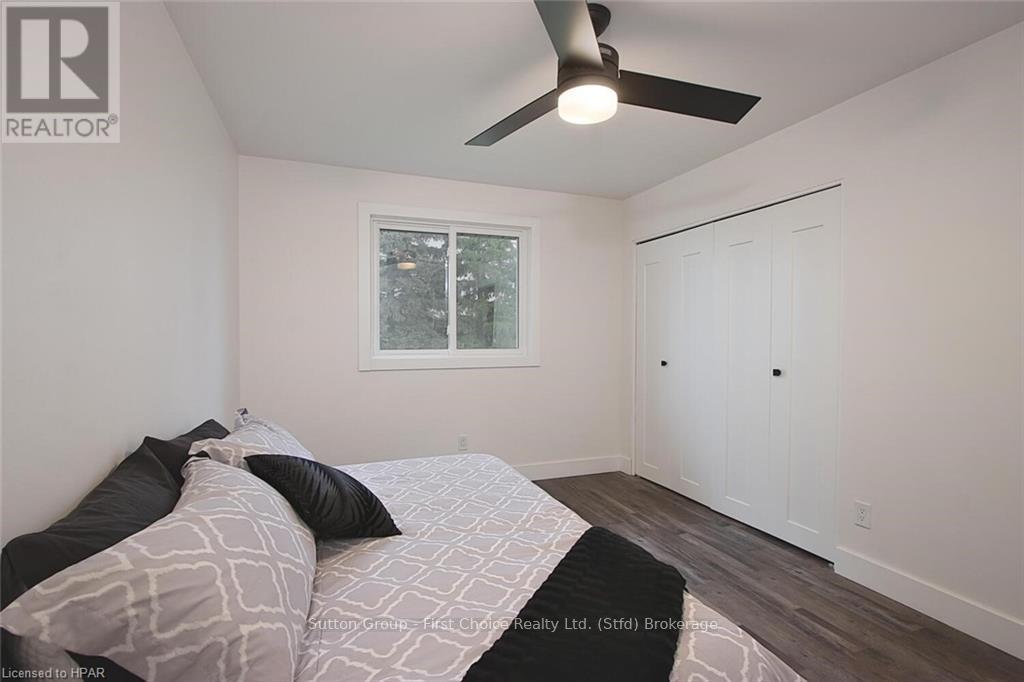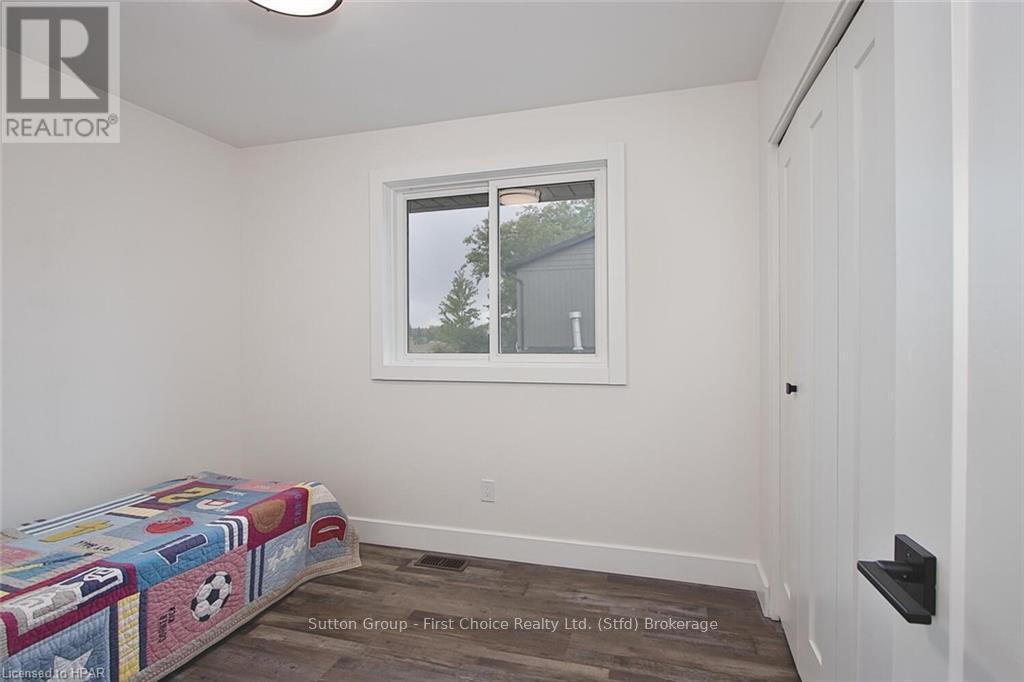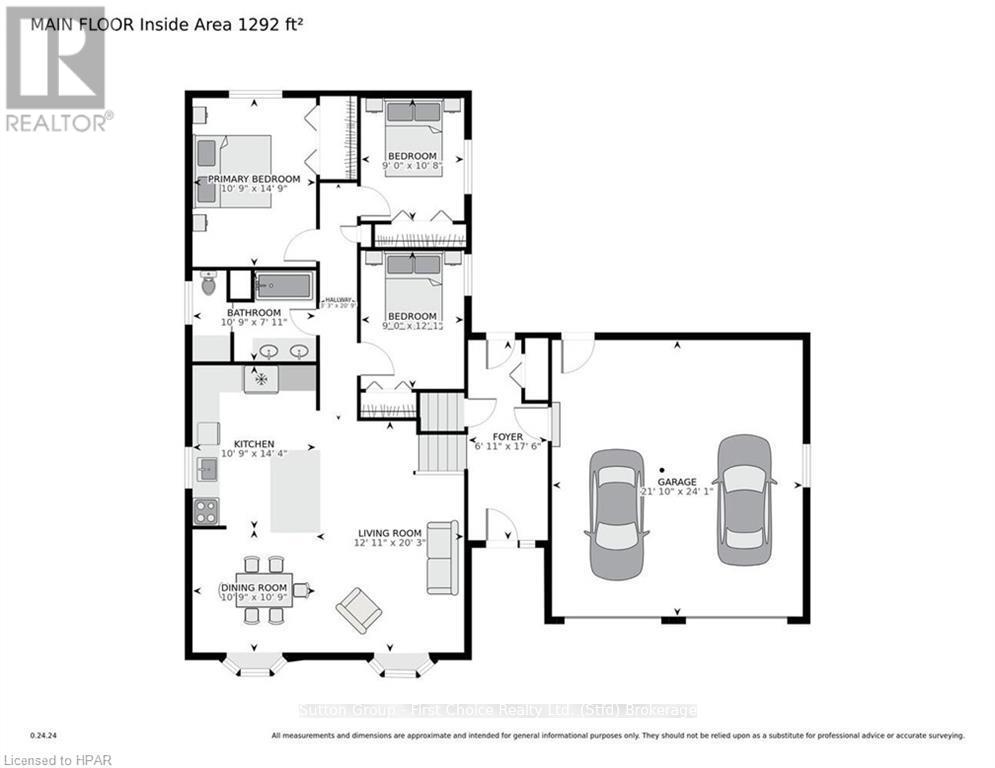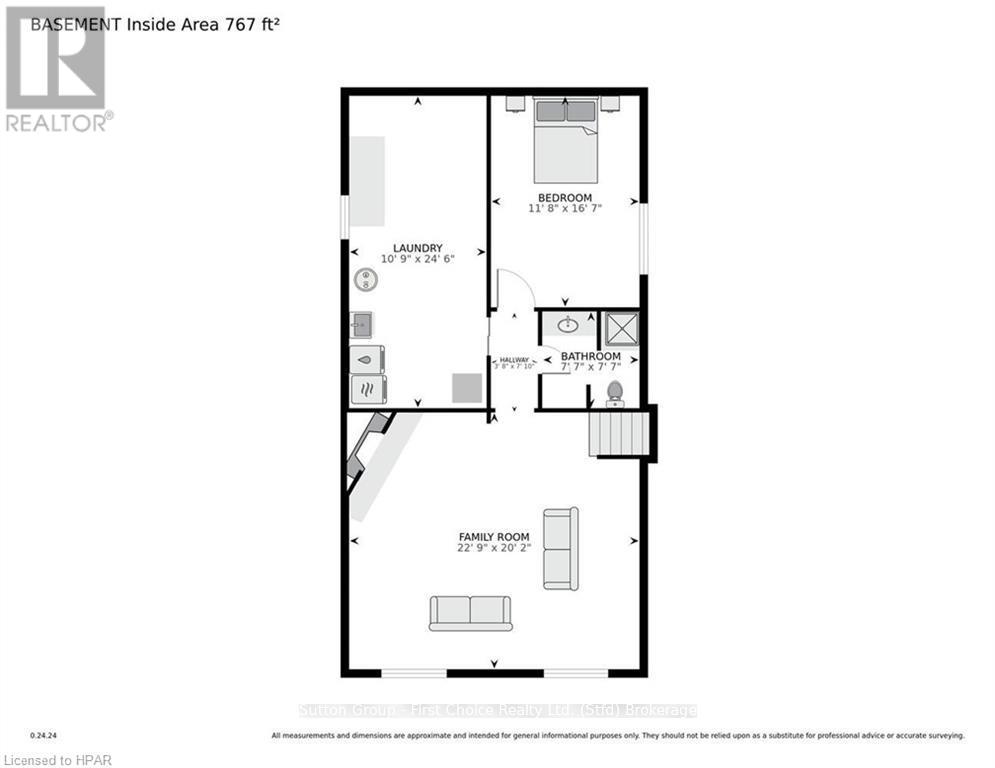4 Bedroom
2 Bathroom
Raised Bungalow
Central Air Conditioning
Forced Air
Acreage
$849,900
Welcome to this completely renovated home in the desirable Avon Ward! With 4 bedrooms and 2 bathrooms, this raised bungalow is just minutes from 2 great elementary schools and the 2 high schools. This home has been fully updated including new kitchen and bathroom, floors, doors and trim as well as mechanical and lighting. Every window has been replaced except for 2 throughout the home. Step outside to a fenced backyard featuring a lovely patio area, perfect for entertaining or relaxing. The two-car garage offers ample storage for all of your family's activities. This home is move-in ready with immediate possession available. (id:52581)
Property Details
|
MLS® Number
|
X10780695 |
|
Property Type
|
Single Family |
|
Community Name
|
Stratford |
|
Features
|
Flat Site, Lighting |
|
Parking Space Total
|
6 |
Building
|
Bathroom Total
|
2 |
|
Bedrooms Above Ground
|
3 |
|
Bedrooms Below Ground
|
1 |
|
Bedrooms Total
|
4 |
|
Appliances
|
Water Heater, Dishwasher, Dryer, Garage Door Opener, Range, Refrigerator, Stove, Washer |
|
Architectural Style
|
Raised Bungalow |
|
Basement Development
|
Finished |
|
Basement Type
|
Full (finished) |
|
Construction Style Attachment
|
Detached |
|
Cooling Type
|
Central Air Conditioning |
|
Exterior Finish
|
Brick, Aluminum Siding |
|
Foundation Type
|
Poured Concrete |
|
Heating Fuel
|
Natural Gas |
|
Heating Type
|
Forced Air |
|
Stories Total
|
1 |
|
Type
|
House |
|
Utility Water
|
Municipal Water |
Parking
Land
|
Acreage
|
Yes |
|
Sewer
|
Sanitary Sewer |
|
Size Frontage
|
63 M |
|
Size Irregular
|
63 |
|
Size Total
|
63.0000|under 1/2 Acre |
|
Size Total Text
|
63.0000|under 1/2 Acre |
|
Zoning Description
|
R1(3) |
Rooms
| Level |
Type |
Length |
Width |
Dimensions |
|
Lower Level |
Bathroom |
|
|
Measurements not available |
|
Lower Level |
Bedroom |
3.56 m |
5.05 m |
3.56 m x 5.05 m |
|
Lower Level |
Family Room |
6.93 m |
6.15 m |
6.93 m x 6.15 m |
|
Main Level |
Foyer |
2.11 m |
5.33 m |
2.11 m x 5.33 m |
|
Main Level |
Living Room |
3.94 m |
6.17 m |
3.94 m x 6.17 m |
|
Main Level |
Dining Room |
3.28 m |
3.28 m |
3.28 m x 3.28 m |
|
Main Level |
Kitchen |
3.28 m |
4.37 m |
3.28 m x 4.37 m |
|
Main Level |
Bathroom |
|
|
Measurements not available |
|
Main Level |
Bedroom |
2.74 m |
3.68 m |
2.74 m x 3.68 m |
|
Main Level |
Bedroom |
2.74 m |
3.25 m |
2.74 m x 3.25 m |
|
Main Level |
Bedroom |
3.28 m |
4.5 m |
3.28 m x 4.5 m |
Utilities
|
Cable
|
Installed |
|
Wireless
|
Available |
https://www.realtor.ca/real-estate/27523976/131-briarhill-drive-stratford-stratford


