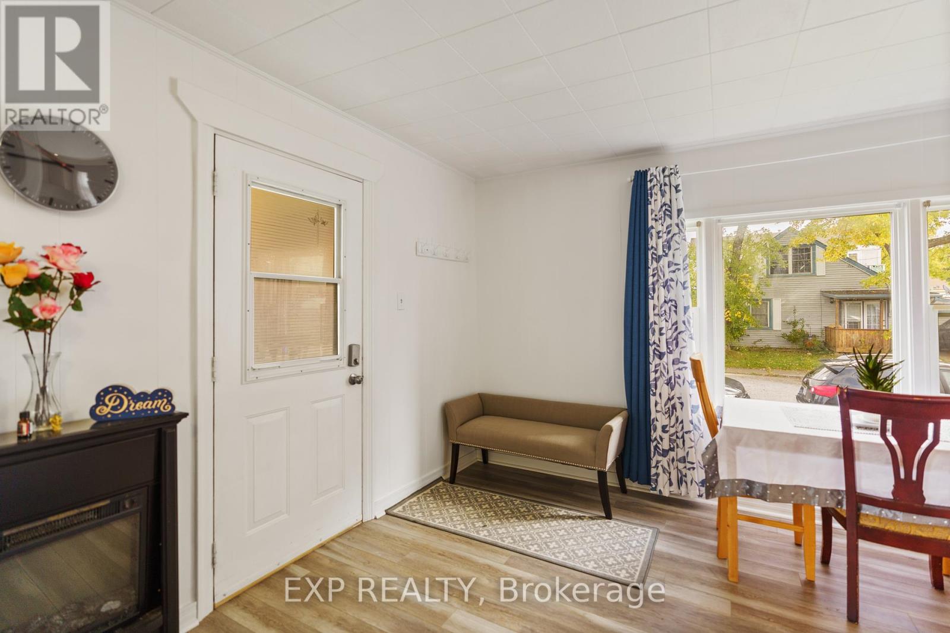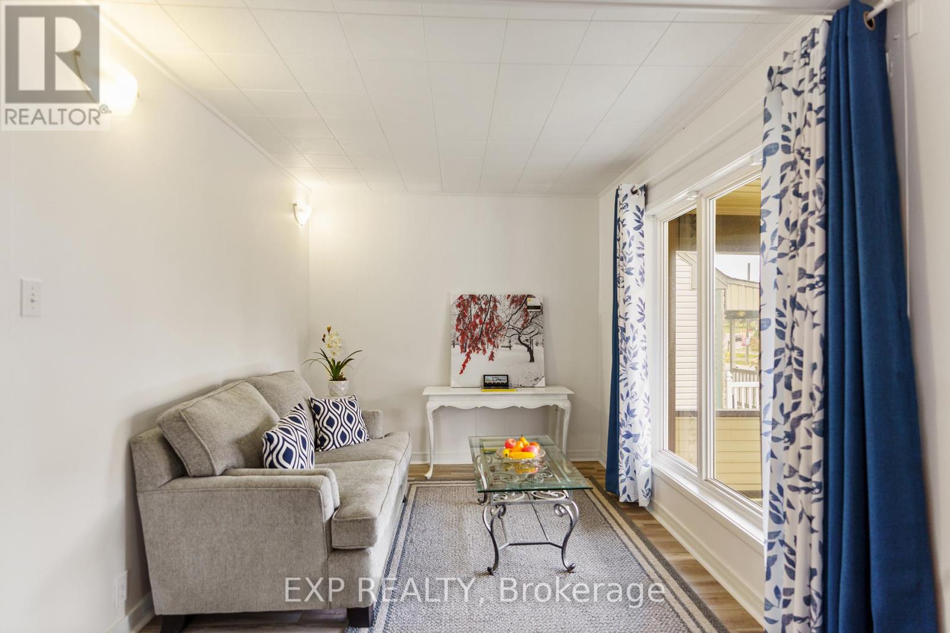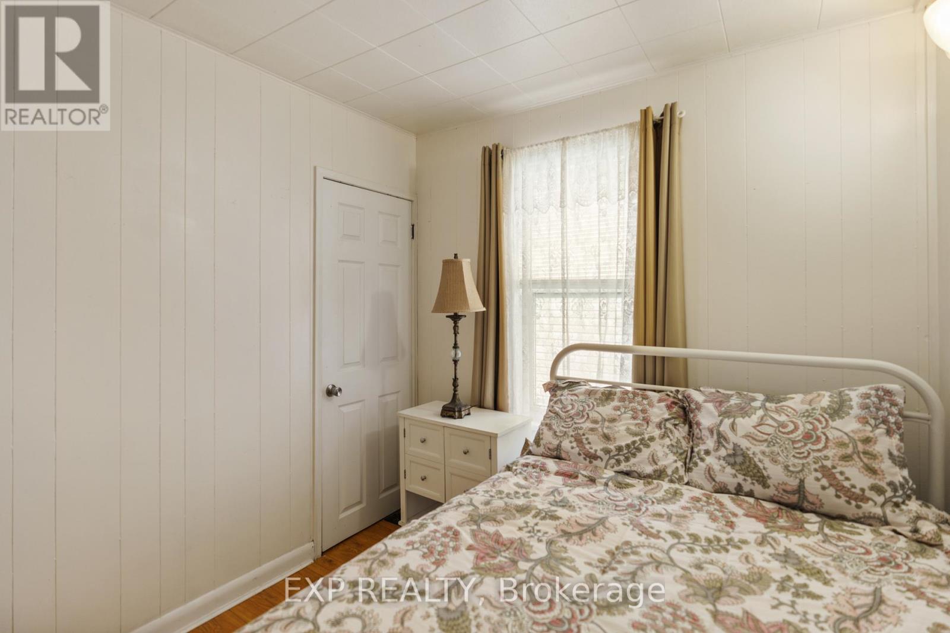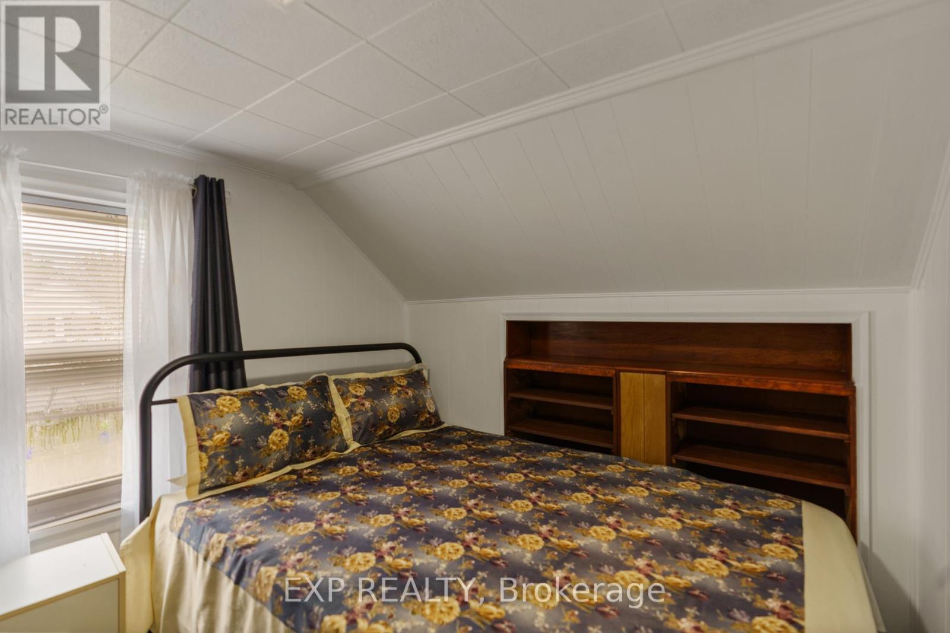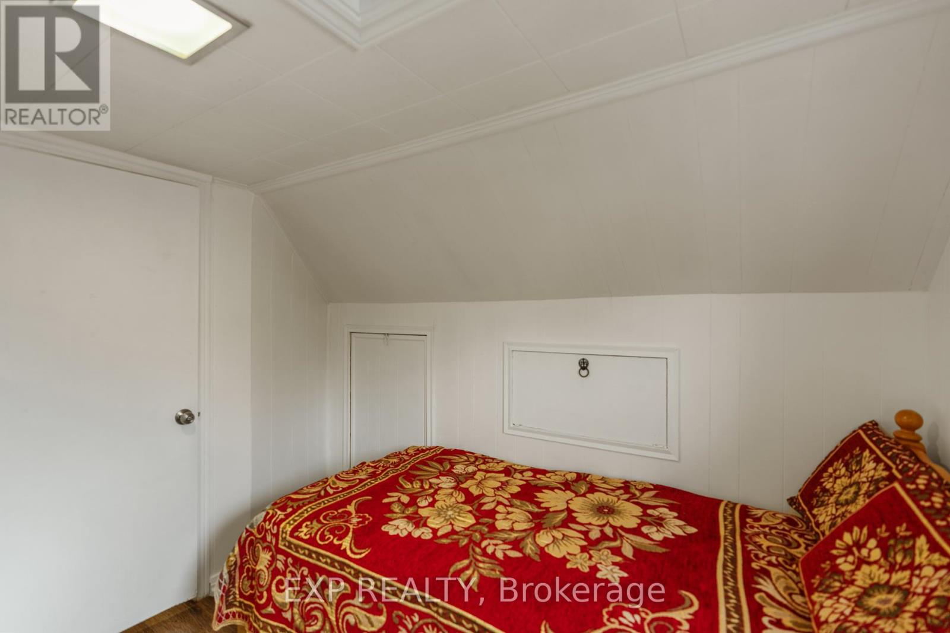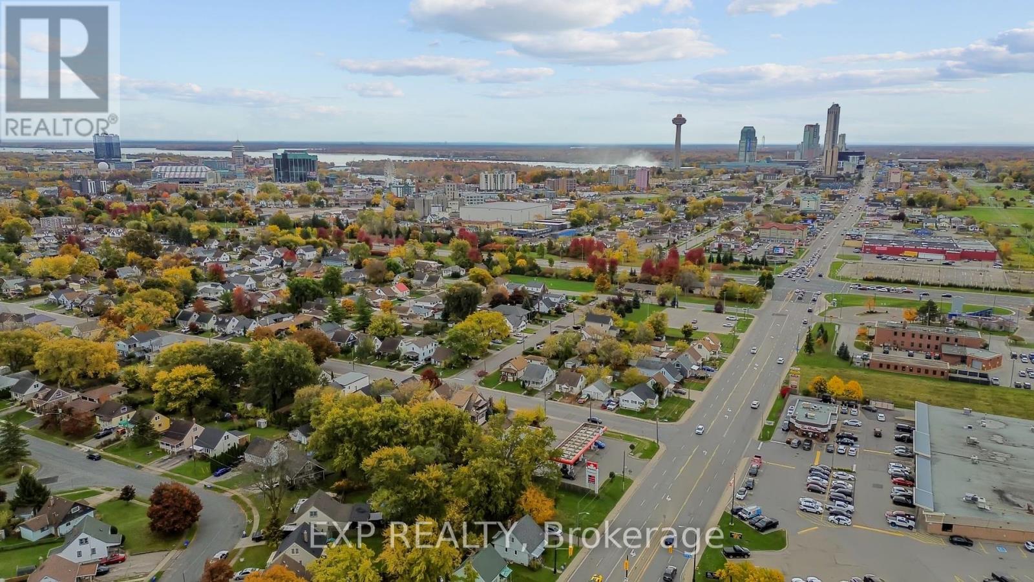Hamilton
Burlington
Niagara
5424 Mcrae Street Niagara Falls (211 - Cherrywood), Ontario L2E 1R5
3 Bedroom
1 Bathroom
Forced Air
$495,500
Lovely one and a half storey home, featuring a unique layout, large kitchen, corner lot and double staircase. Sited in a distinct neighbourhood which offers quick access to QEW/Hospital, walking distance to Elementary Schools, Tim Hortons and the Tourist District. Current owner put in all new flooring, new lighting, new doors, furnace ( Dec 2021 ). Peaceful front porch and delightful back deck. Fully fenced yard alongside a single car garage with double parking. New window coverings and freshly painted. With old charm and sprinkles of new features makes this home comfy and cozy awaiting it's new owner(s). **** EXTRAS **** All furniture negotiable with sale (id:52581)
Property Details
| MLS® Number | X10929467 |
| Property Type | Single Family |
| Community Name | 211 - Cherrywood |
| Features | Sump Pump |
| Parking Space Total | 4 |
| Structure | Porch |
Building
| Bathroom Total | 1 |
| Bedrooms Above Ground | 3 |
| Bedrooms Total | 3 |
| Basement Development | Unfinished |
| Basement Type | Full (unfinished) |
| Construction Style Attachment | Detached |
| Exterior Finish | Vinyl Siding |
| Foundation Type | Concrete |
| Heating Fuel | Natural Gas |
| Heating Type | Forced Air |
| Stories Total | 2 |
| Type | House |
| Utility Water | Municipal Water |
Parking
| Detached Garage |
Land
| Acreage | No |
| Sewer | Sanitary Sewer |
| Size Depth | 120 Ft |
| Size Frontage | 40 Ft |
| Size Irregular | 40 X 120 Ft |
| Size Total Text | 40 X 120 Ft|under 1/2 Acre |
| Zoning Description | R2 |
Rooms
| Level | Type | Length | Width | Dimensions |
|---|---|---|---|---|
| Second Level | Bedroom | 2.57 m | 2.44 m | 2.57 m x 2.44 m |
| Second Level | Bedroom | 4.78 m | 2.97 m | 4.78 m x 2.97 m |
| Main Level | Living Room | 6.43 m | 2.57 m | 6.43 m x 2.57 m |
| Main Level | Other | 3.45 m | 4.06 m | 3.45 m x 4.06 m |
| Main Level | Bathroom | 2.79 m | 1.57 m | 2.79 m x 1.57 m |
| Main Level | Mud Room | 1.85 m | 1.55 m | 1.85 m x 1.55 m |
| Main Level | Bedroom | 2.77 m | 2.46 m | 2.77 m x 2.46 m |





